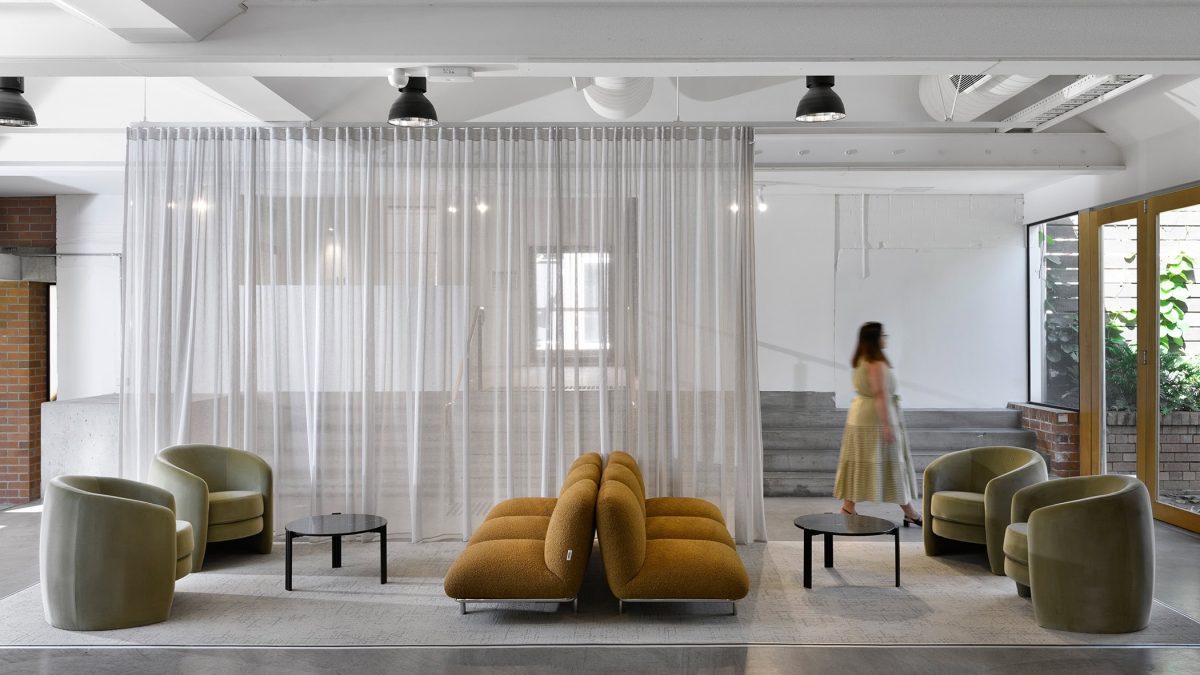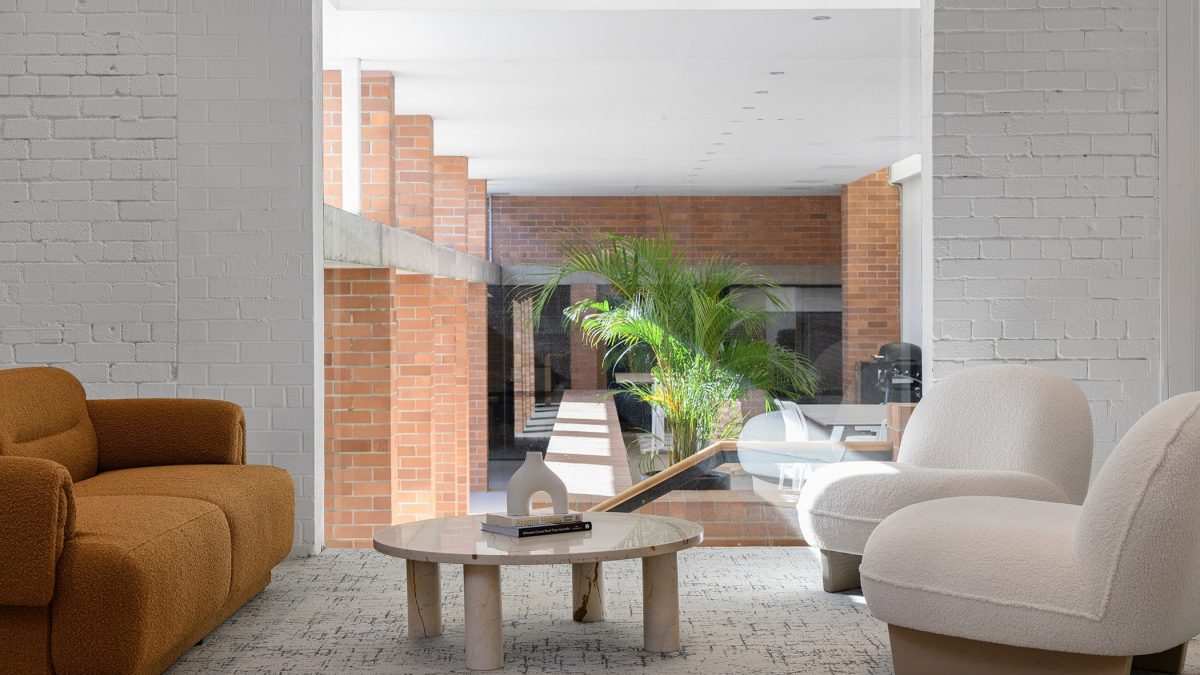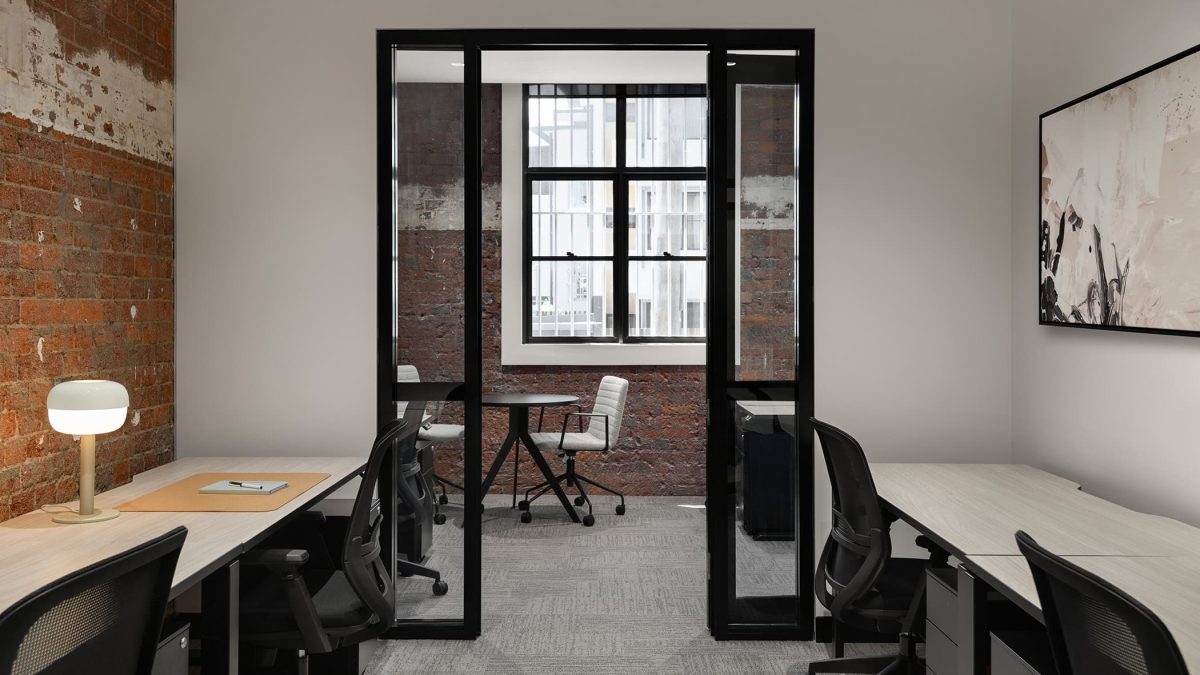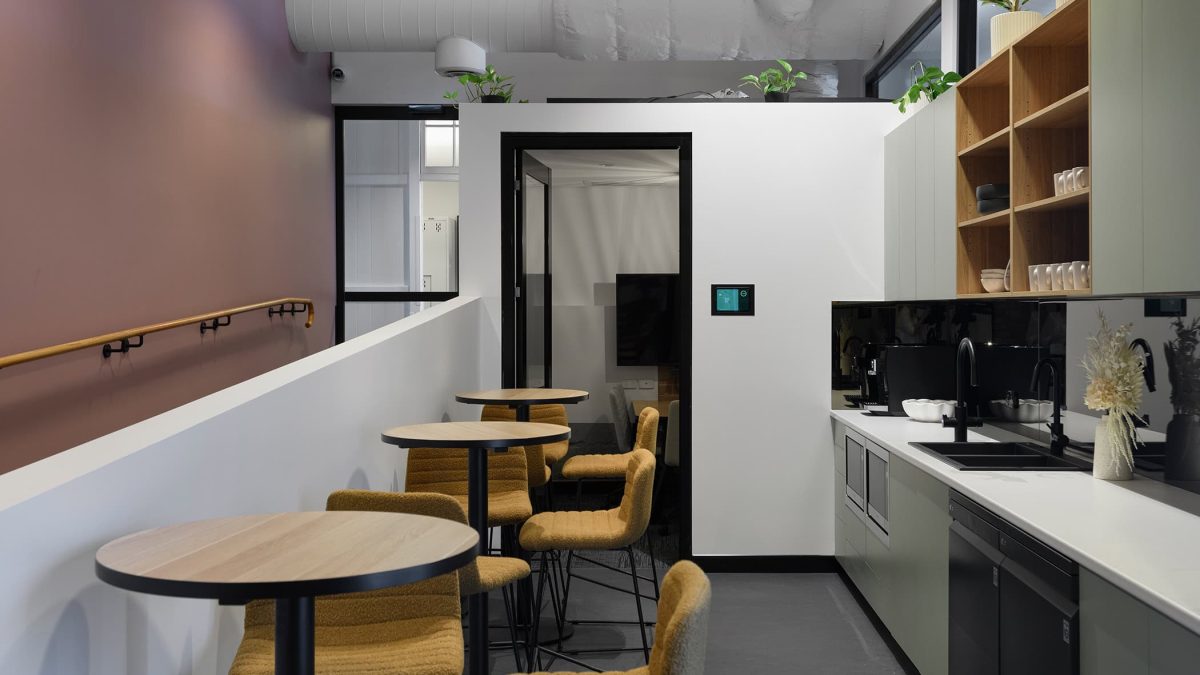- Projects
- 36 Warry St.
36 Warry St.
36 Warry St.
Client: RG Property
Type: Workplace
Location: Brisbane
Size: 1177 m²
Completion: 2024
Design: Geyer (Display Suite) and Greenlight Design (Coworking space)
Construction: Valmont
Brief
Following a successful design process with our sister company, Geyer, and external consultant Greenlight Design, RG Property engaged Valmont to undertake the construction of their new display suite and coworking space, ‘The Factory’, at 36 Warry St. in Brisbane. Originally built to house Keating’s Bread Factory, this heritage-listed space held a rich history, and presented both old charm and structural complexities.
The brief was to split 36 Warry St. into two separate tenancies, whilst translating both designers’ briefs into varying workplace types, a display suite and a co-working space. Together, these would enable contemporary commercial activities while complimenting the building’s historical aspects and built form.
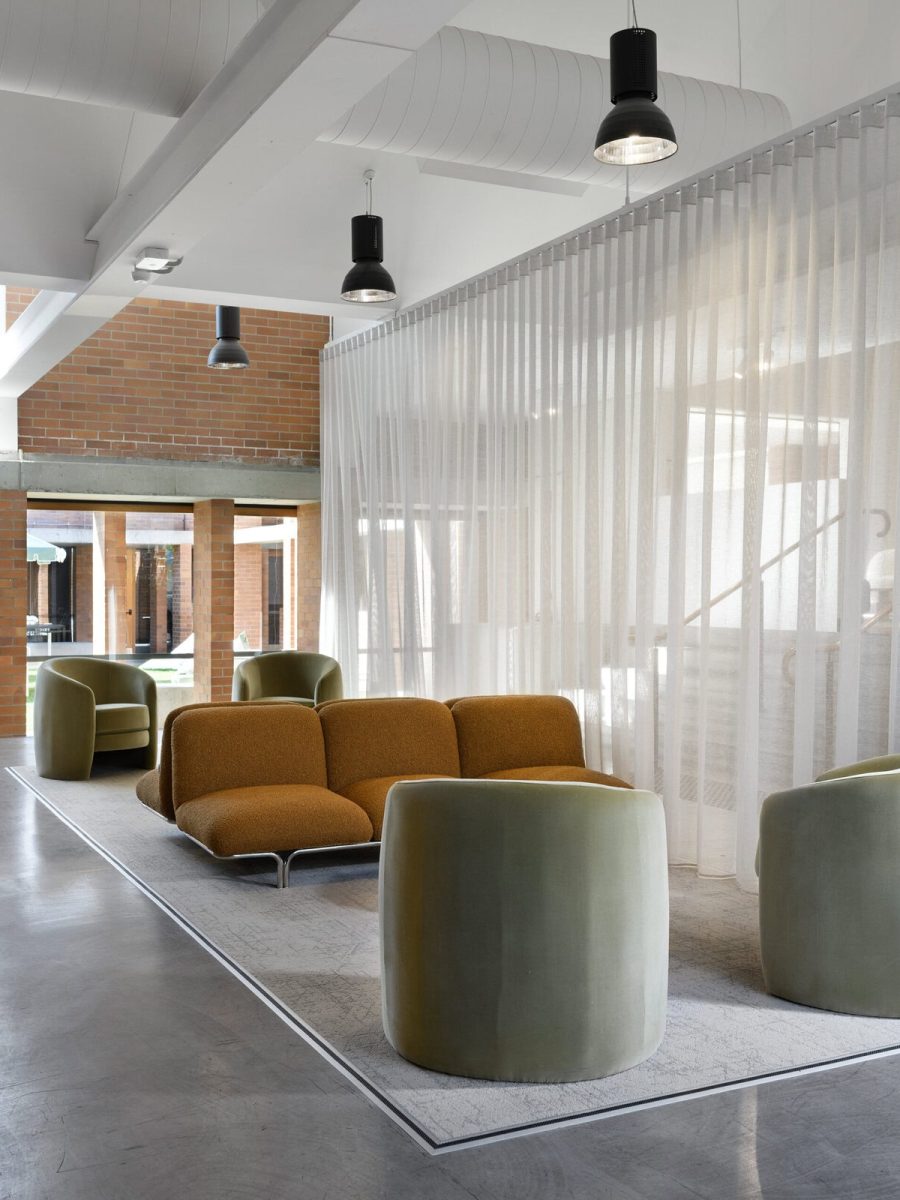
Display suite, by Geyer.
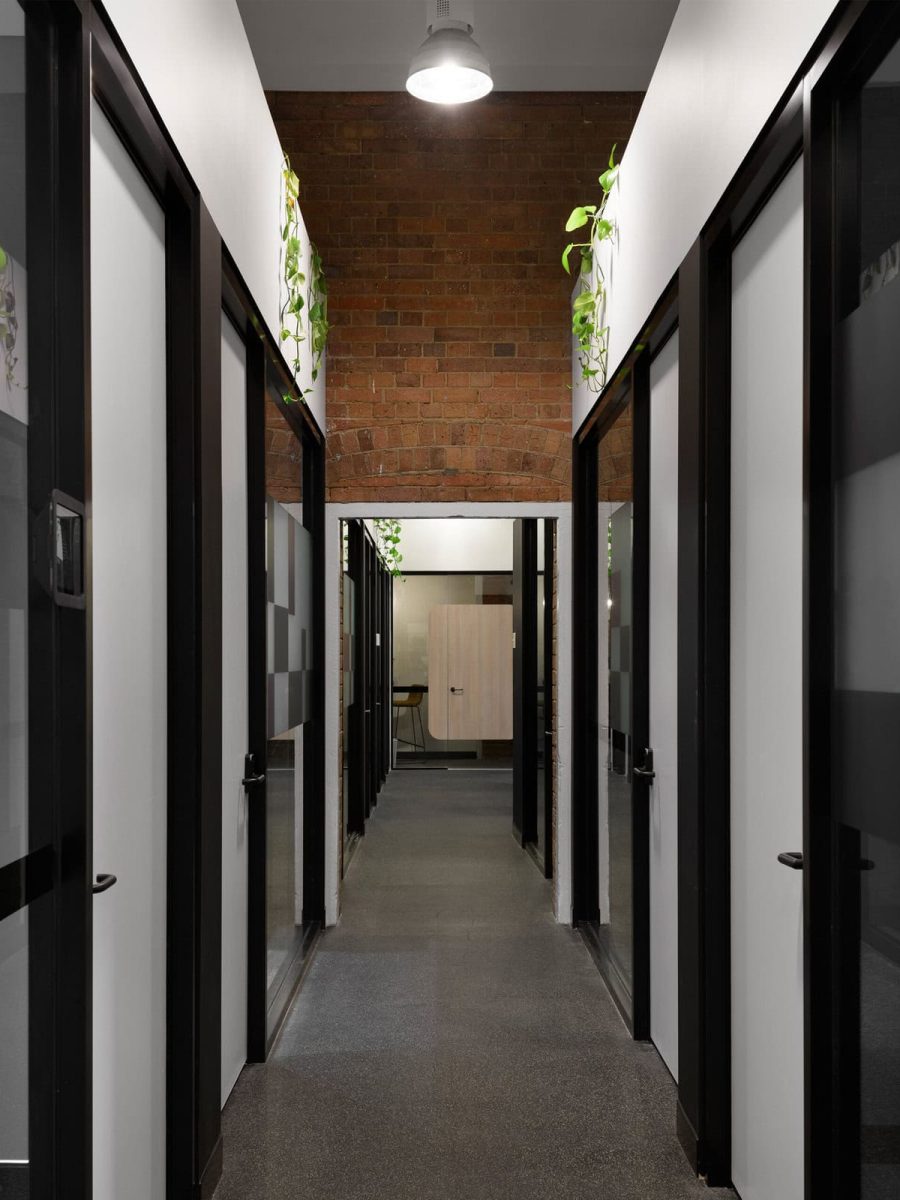
‘The Factory’ coworking space, by Greenlight Design.
“ We have thoroughly enjoyed working with Geyer and Valmont in transforming a vacant tenancy at 36 Warry St, into a vibrant display suite and co-working space.
Throughout the project, Geyer and Valmont encountered numerous complexities inherent in working with a heritage property but tackled each challenge with ingenuity to deliver a great outcome. The design and execution of quality fit-out has resulted in a space that effortlessly marries old-charm with modernity, resulting in spaces with wide tenant appeal. ”
Rhett Williams, CEO, RG Property
Creating vibrant spaces
Throughout the building we’ve married original architectural elements such as exposed brick and VJ paneling with sleek glass partitions and contemporary furnishings, to create a harmonious blend of organic forms, rich textures and vibrant hues.
Geyer’s display suite invites natural light while embracing warm tones and fluid shapes. Visitors are welcomed into a bright waiting area, with a striking portal framing captivating views of the communal courtyard, adorned with games and inviting seating, drawing users into a relaxing communal space.
The kitchen breakout is positioned within the heart of the tenancy, overlooking the central courtyard. A dramatic curtain divides front of house and the breakout, while flexible furniture arrangements allow for versatile usage tailored to users’ needs. Refurbished portals within the open work area serve as unique touchpoints and foster informal interactions.
Greenlight’s design of the co-working space ‘The Factory’ offers a vibrant feel, with warm tones and lush greenery infusing the space, fostering a dynamic environment that transitions seamlessly between public social areas and private work areas.
Overcoming challenges
Construction faced several challenges, not least the limitations of a heritage-listed building, multiple stakeholders, tight timeframes and material availability. However, through strong, early collaboration and leveraging past experiences the team managed to overcome these obstacles.
The project team worked closely alongside the heritage consultant (Urbis) to ensure all modifications and documentation was carried out in line with QLD regulations before submitting to council for approval. Close consultations with engineers and mechanical contractors helped to resolve how the two tenancies could be integrated to align with the existing services.
Constructing sustainably
As for every project, we assessed all existing items to determine what could be kept or repurposed, allowing us to prioritise budget where it mattered, and subsequently achieve a more cost effective outcome.
Materials were chosen to limit environmental impact and included low VOC paint, E0 board and GreenTag® GreenRate Level A Certified carpet. Existing workstations, storage units and task chairs were repurposed, and loose furniture was sourced from Australian manufacturers where possible.
Delivering effectively
At the heart of our delivery ethos is our commitment to exceed our clients’ expectations, particularly in executing a multi-use environment such as this.
This project embodies this principle and is a great example of our expertise in delivering transformative spaces through close collaboration. It highlights our dedication to client communication, our innovative problem-solving capabilities, and our unwavering commitment to delivering exceptional outcomes.
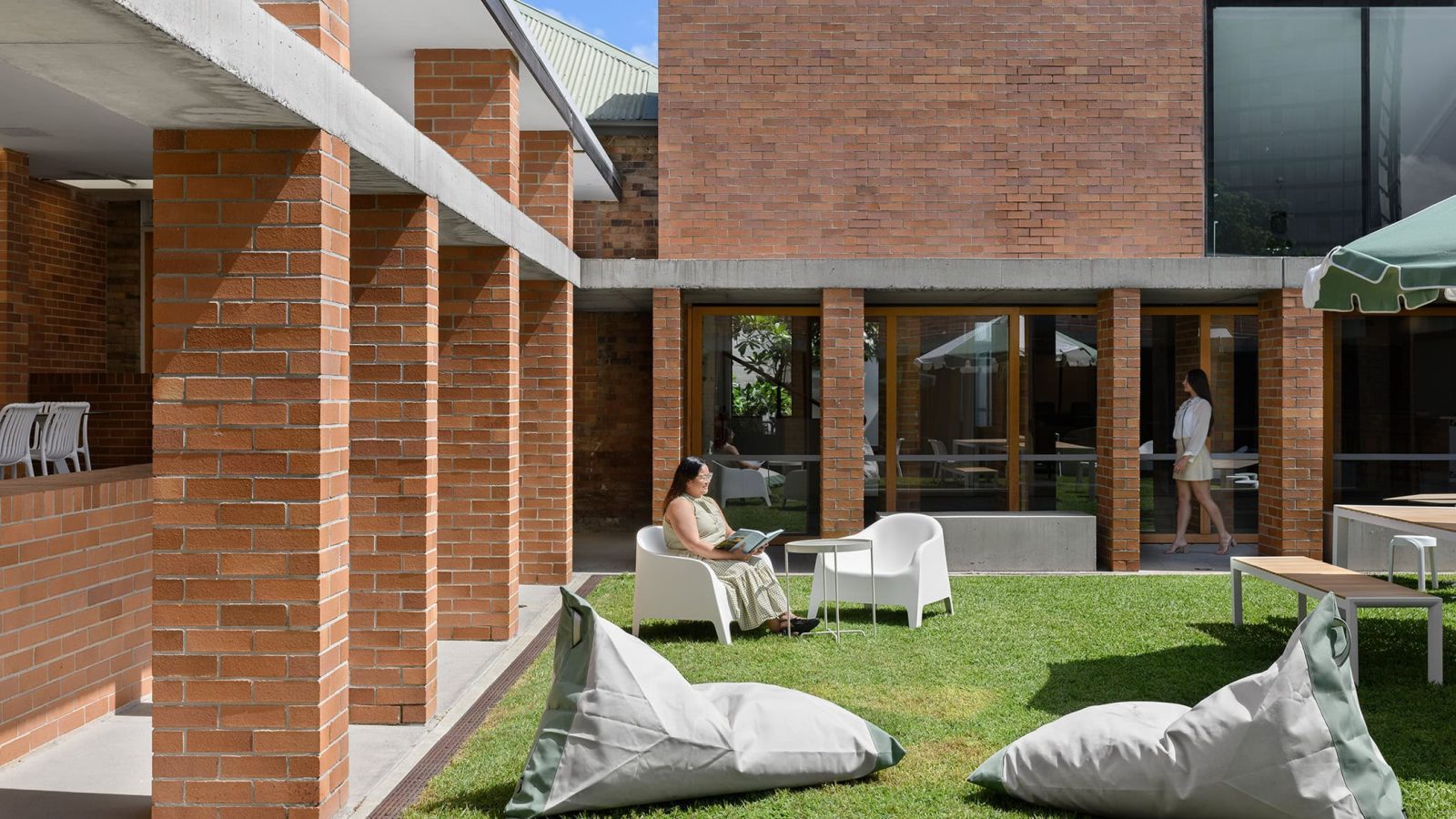
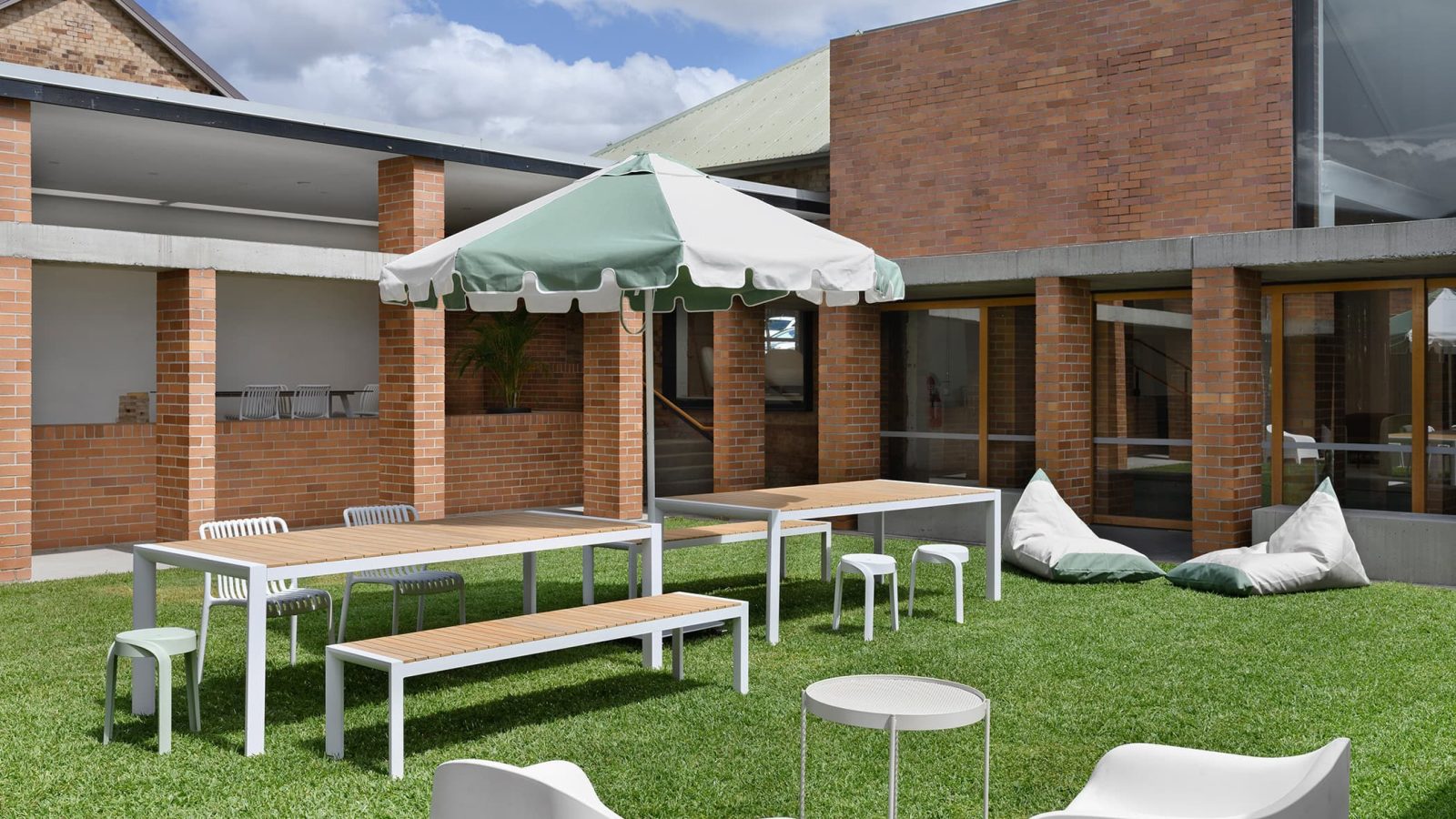
Photography: Mindi Cooke
Other projects
McCullough Robertson
Find out how we can bring your next project to life.
We acknowledge the traditional custodians of the land on which we stand. We pay respect to the Elders past, present and emerging and extend that respect to other First Nations people.
- Valmont | A company of Placewell Group
- Copyright © Valmont Holdings Pty Ltd 2024 | ABN 91 117 035 864
