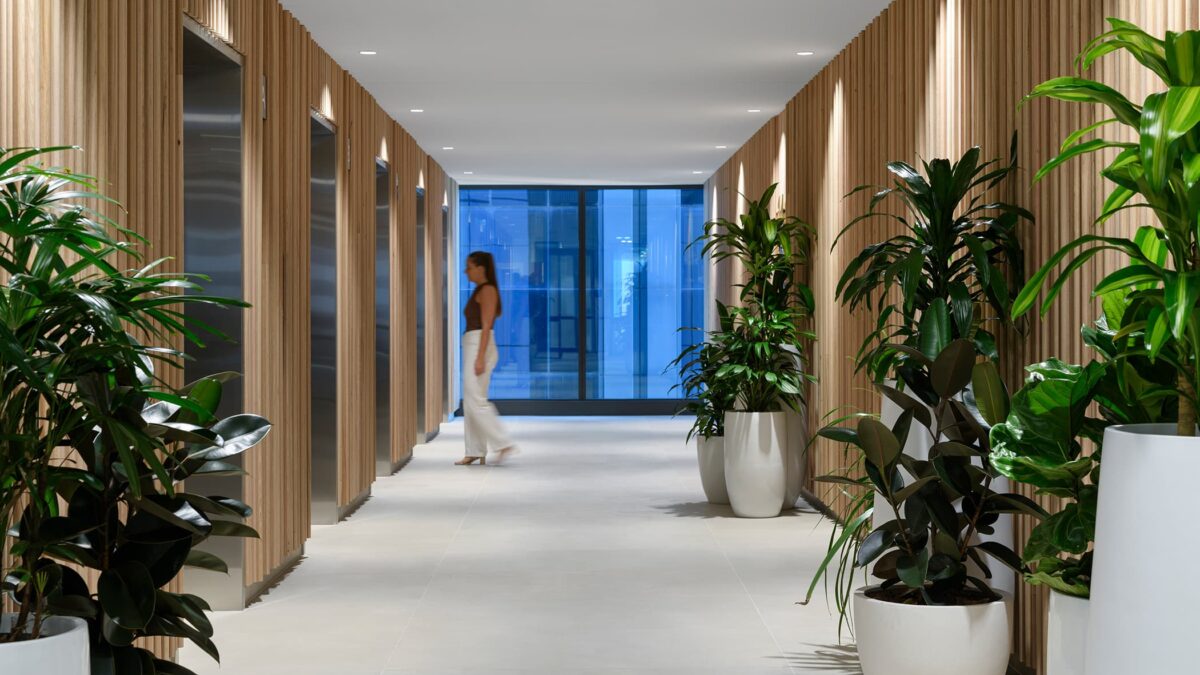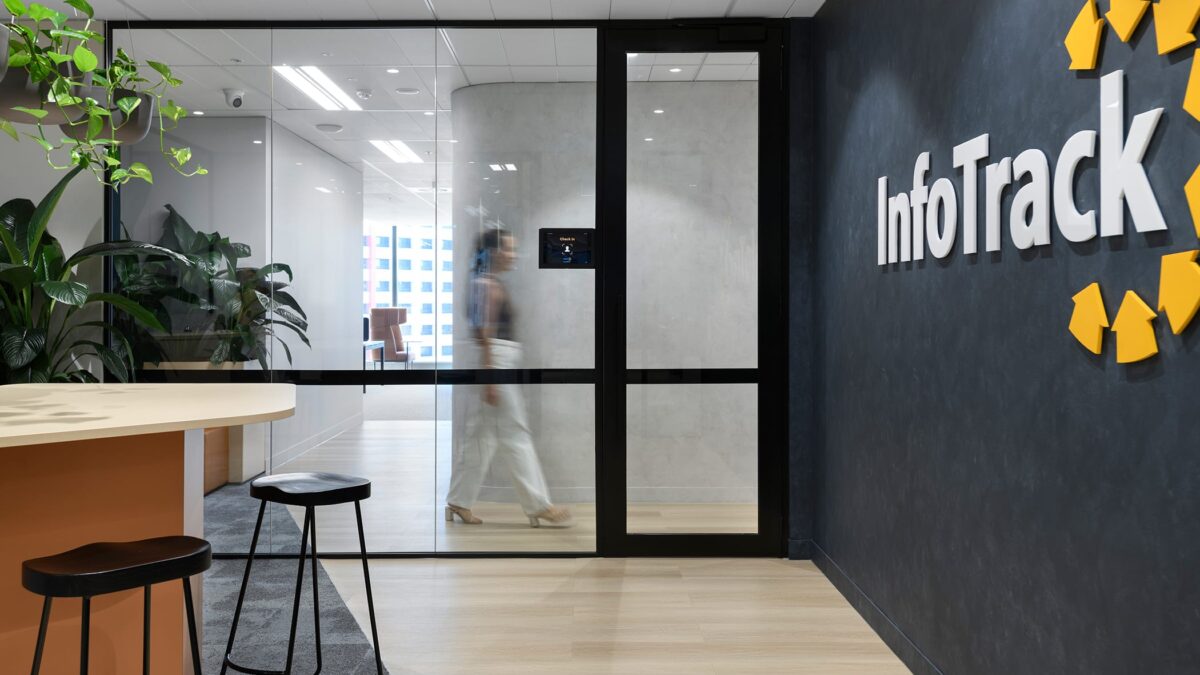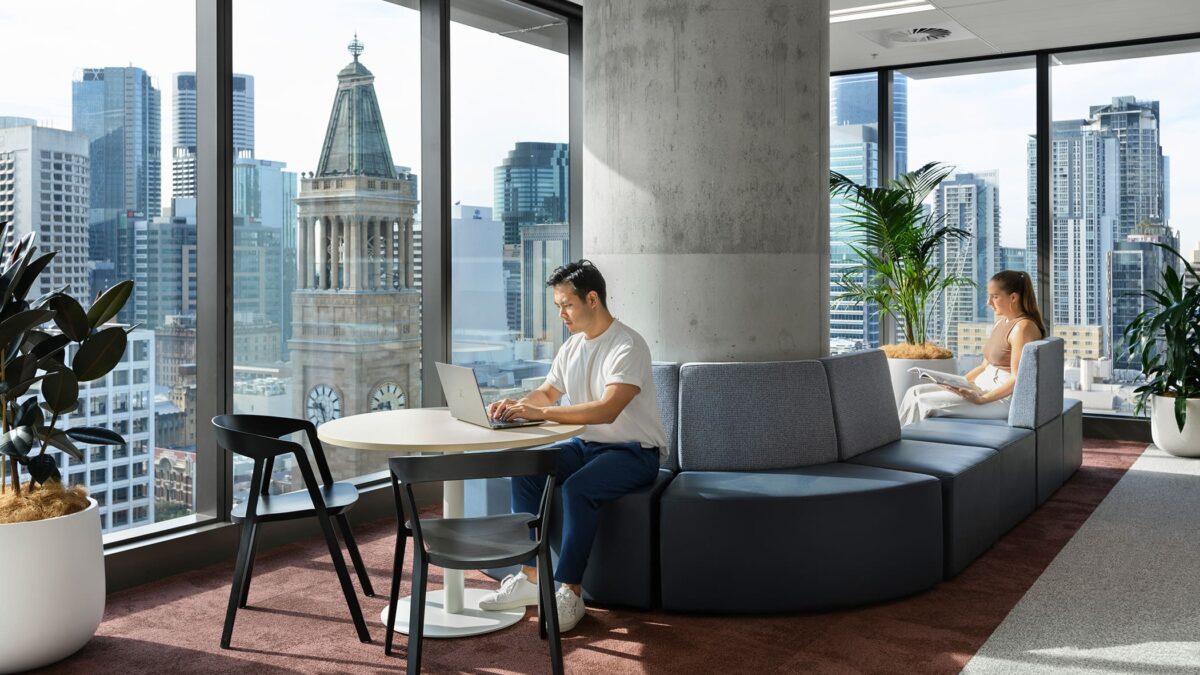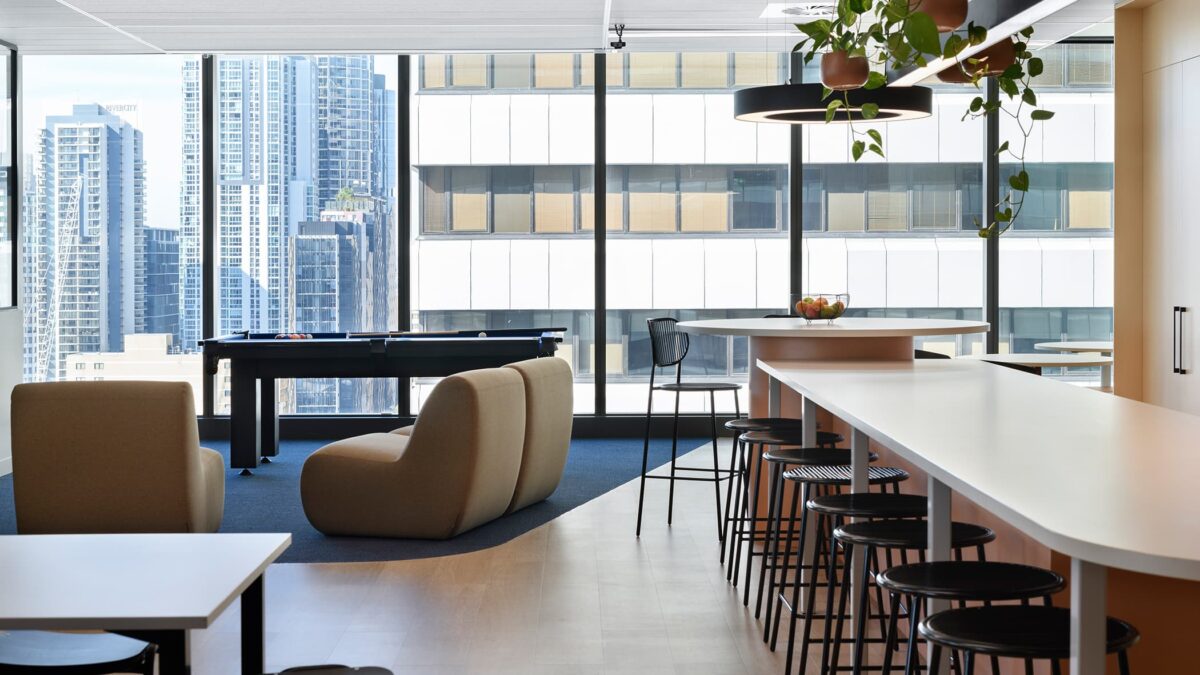- Projects
- InfoTrack
InfoTrack
InfoTrack
Client: InfoTrack
Type: Workplace
Location: Brisbane
Size: 818 m²
Completion: 2023
Design: Geyer
Construction: Valmont
Brief
InfoTrack is located within a premium grade commercial tower at 80 Ann Street in Brisbane, which offers best in-class sustainability credentials and end-of-trip amenities. InfoTrack engaged Valmont to deliver its new national flagship, which would act as the foundation for innovation and elevate brand, culture and people.
The new space was to be forward thinking – in many ways a workplace of the future, offering adaptability, bold and striking finishes and form, and a generational appeal. This delivery was to draw on the successful design imagined by sister company, Geyer design.
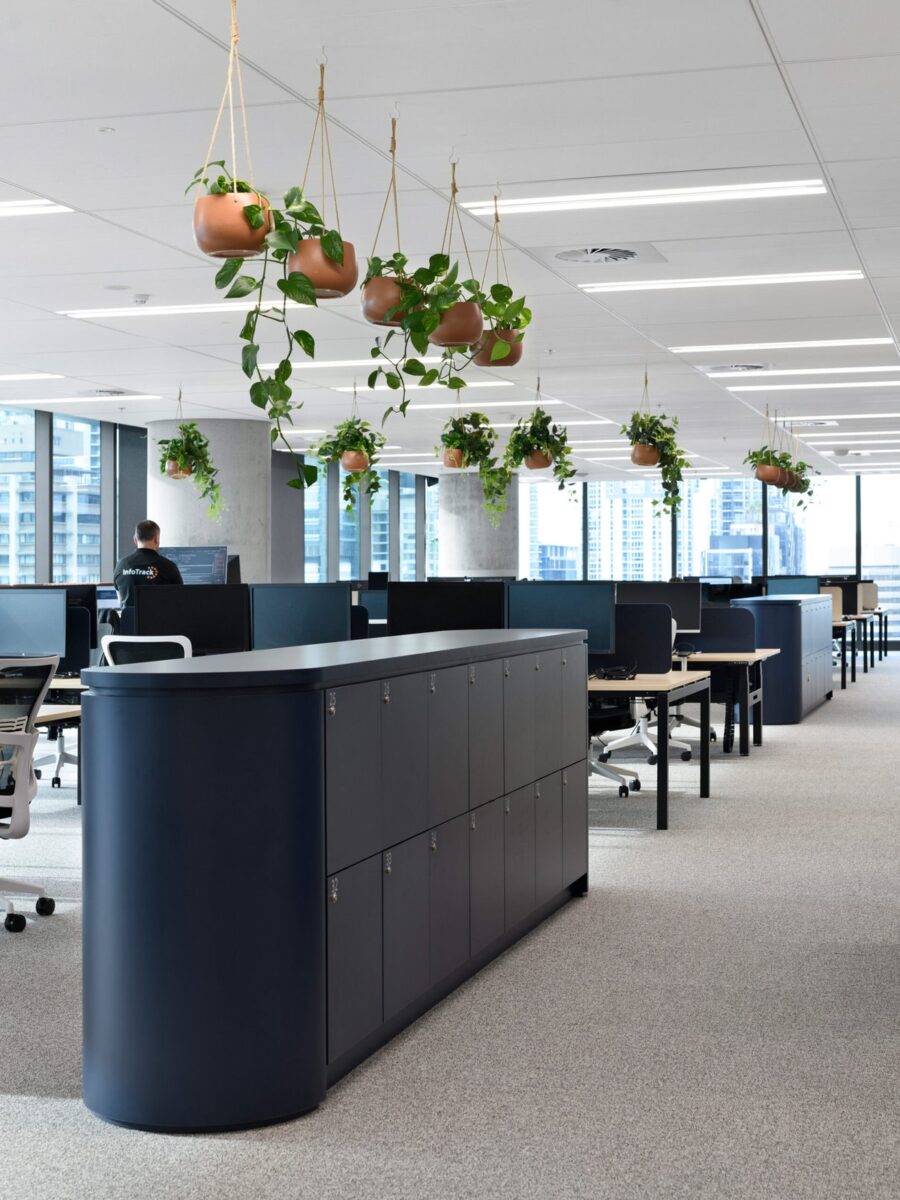
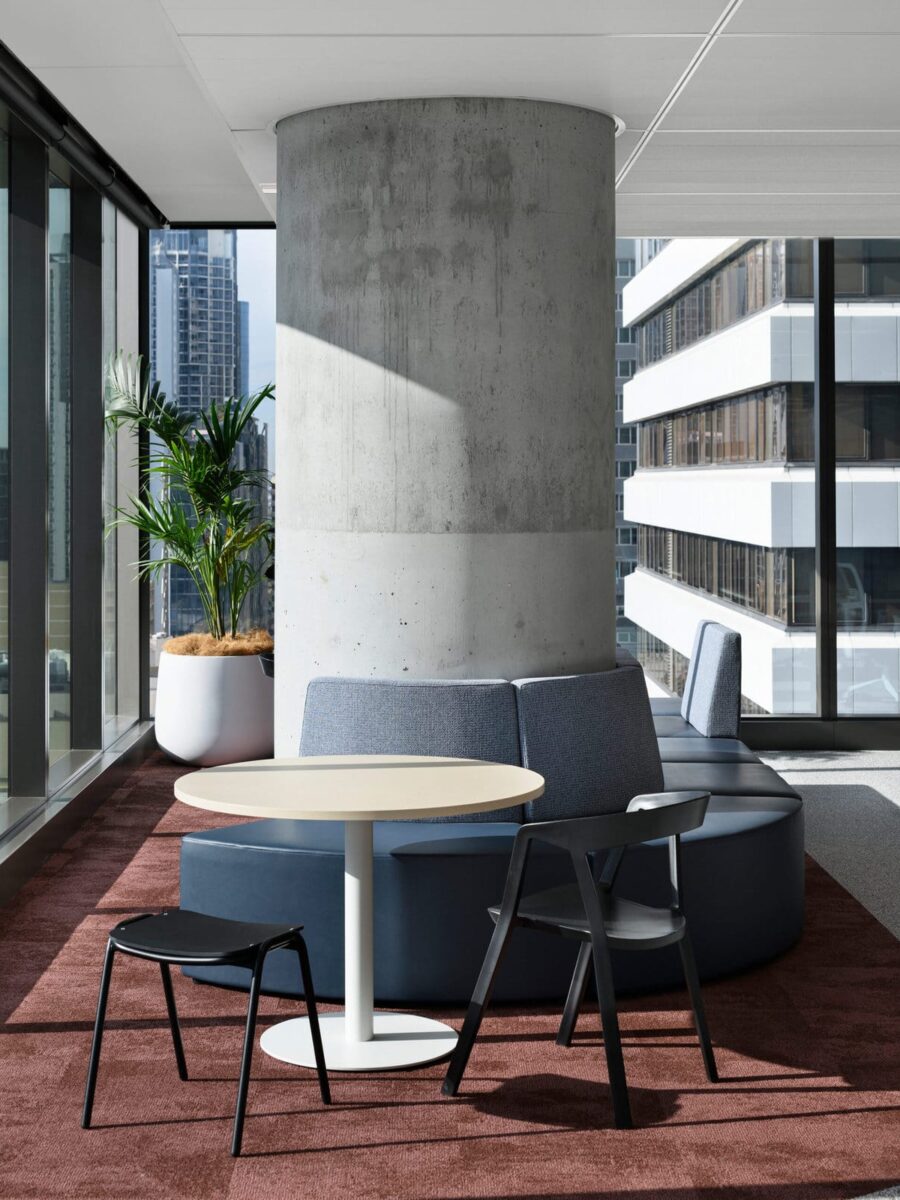
"From the very beginning, the delivery team was committed to delivering a space that reflects our company values and fosters a vibrant workplace culture. The communication and updates throughout the project were consistent and professional - we are overall very happy with our experience and would recommend them to others."
Lee Bailie, Head of Property AU, InfoTrack
Maximising productive collaboration
The main work area has been situated along the perimeter glazing, with large floor to ceiling windows that allow natural light to permeate throughout. Collaboration points are dotted thoughtfully throughout and cater for smaller, informal catch ups and larger group gatherings. Meeting and focus rooms have been placed towards the core of the building, and provide a natural separation between front of house entry point and back of house functions.
Creating connection
A generous kitchen breakout space provides for a range of purposes, with flexibility and connectivity in mind: mobile furniture enables a quick transfomation into a central forum/town hall area for larger functions and events, while its location within the workplace ensures easy accessibility for all.
Integrating technology
The kitchen is fitted with a recessed drop down projector, Xbox and VC camera set up, while the front entry is fitted with a Nirovision panel, which has facial recognition and temperature sensors integrated, allowing staff to automatically enter the secure workplace with ease.
Overcoming challenges
Every project comes with a unique set of challenges: in this case, the joinery install had to be staged in its delivery due to a limited availability of joiners. InfoTrack was kept informed of the challenge and solution at all times, agreeing to non-critical items being delivered post-pc after hours. Similarly, the FFE delivery was also delayed but we were able to source and deliver suitable temporary furniture solutions in the interim.
Delivering sustainably
As is central to every project we undertake, method and materials were planned with sustainability at their core. Carbon-neutral Interface carpet – made from recycled fishing nets – was laid in the meeting rooms and main boardroom, and low VOC paint was applied throughout the space. We reused elements from the existing fit out including selected appliances and technology assets, and installed live plants through the space.
Furthermore, Valmont worked closely with the Geyer design team to retain the warm shell, minimising changes to flooring and ceilings.
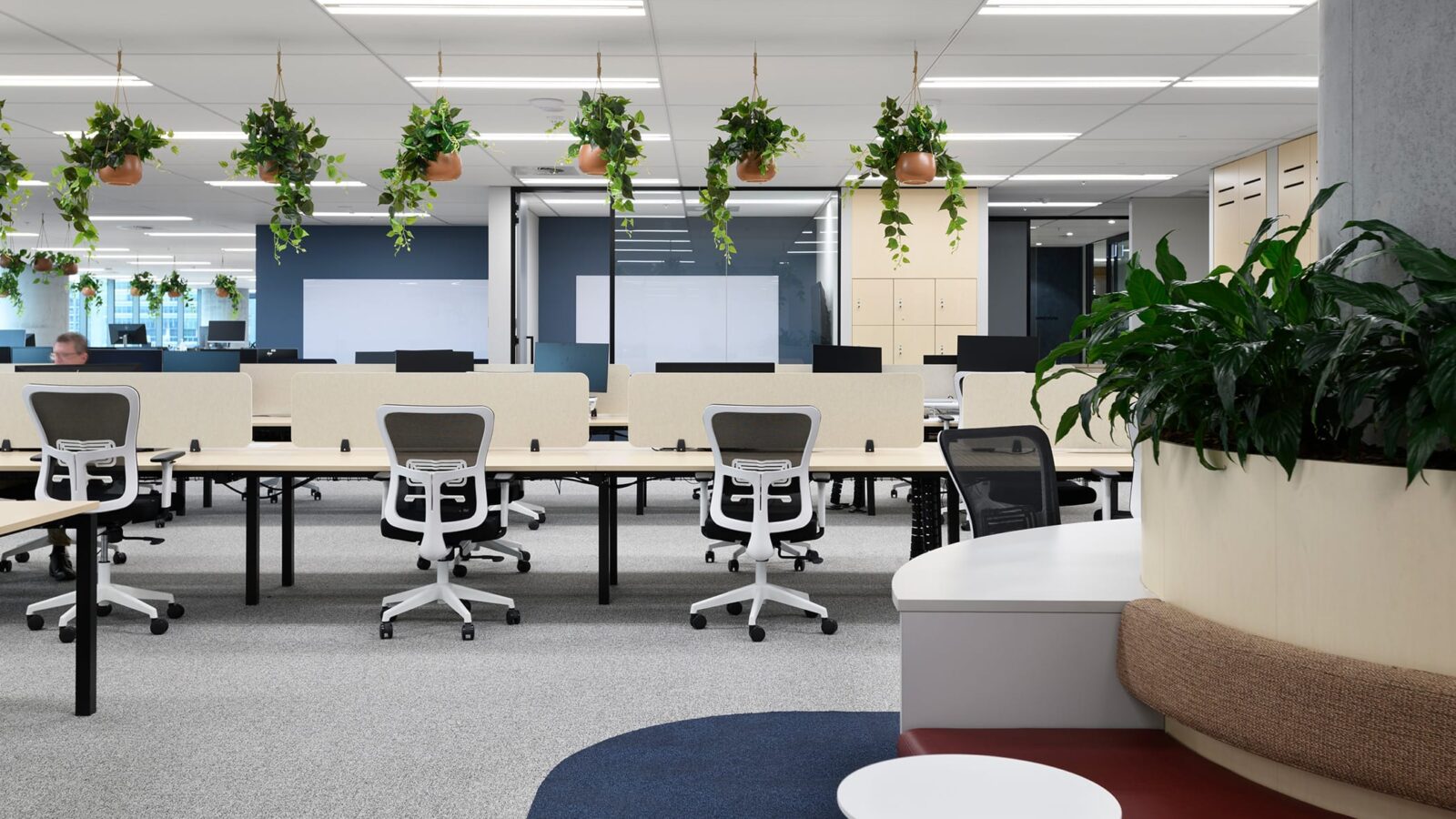
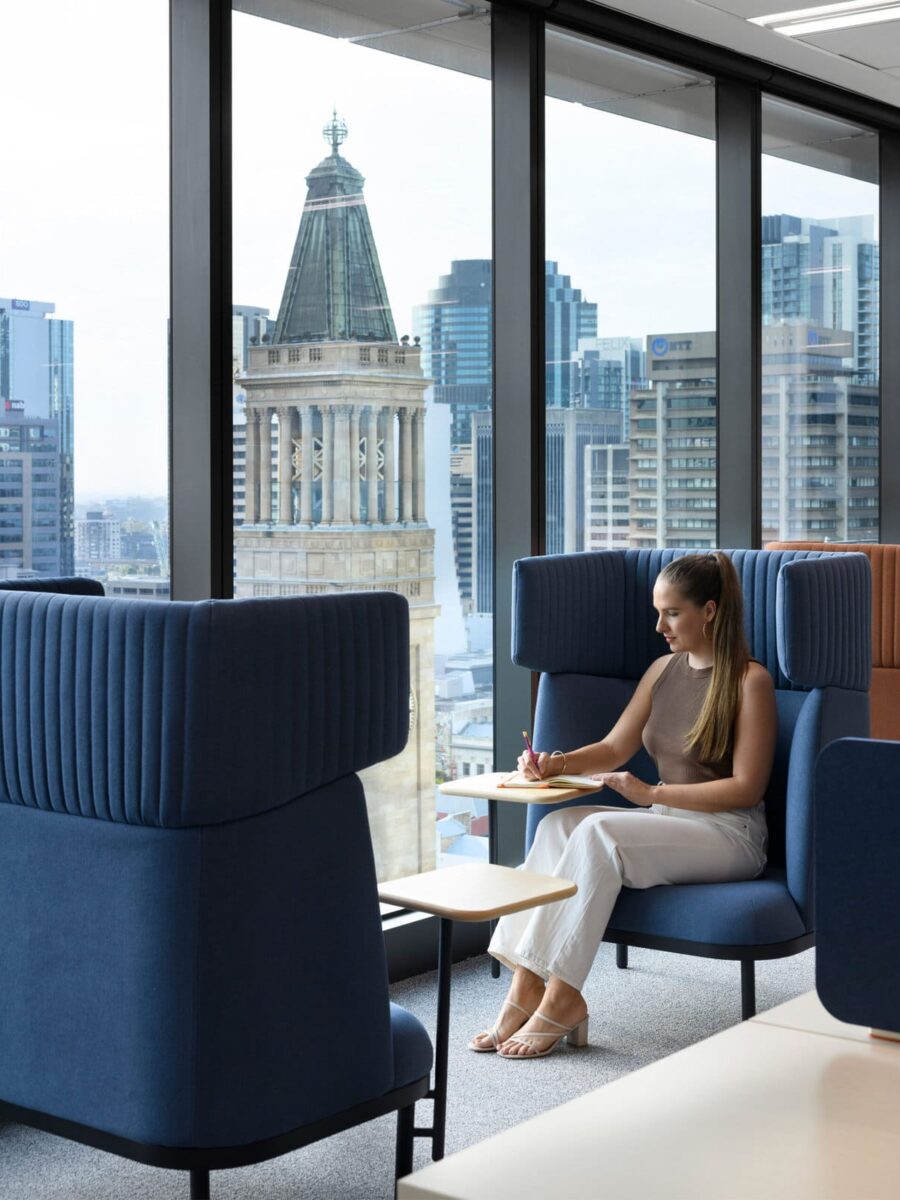
Photography: Mindi Cooke
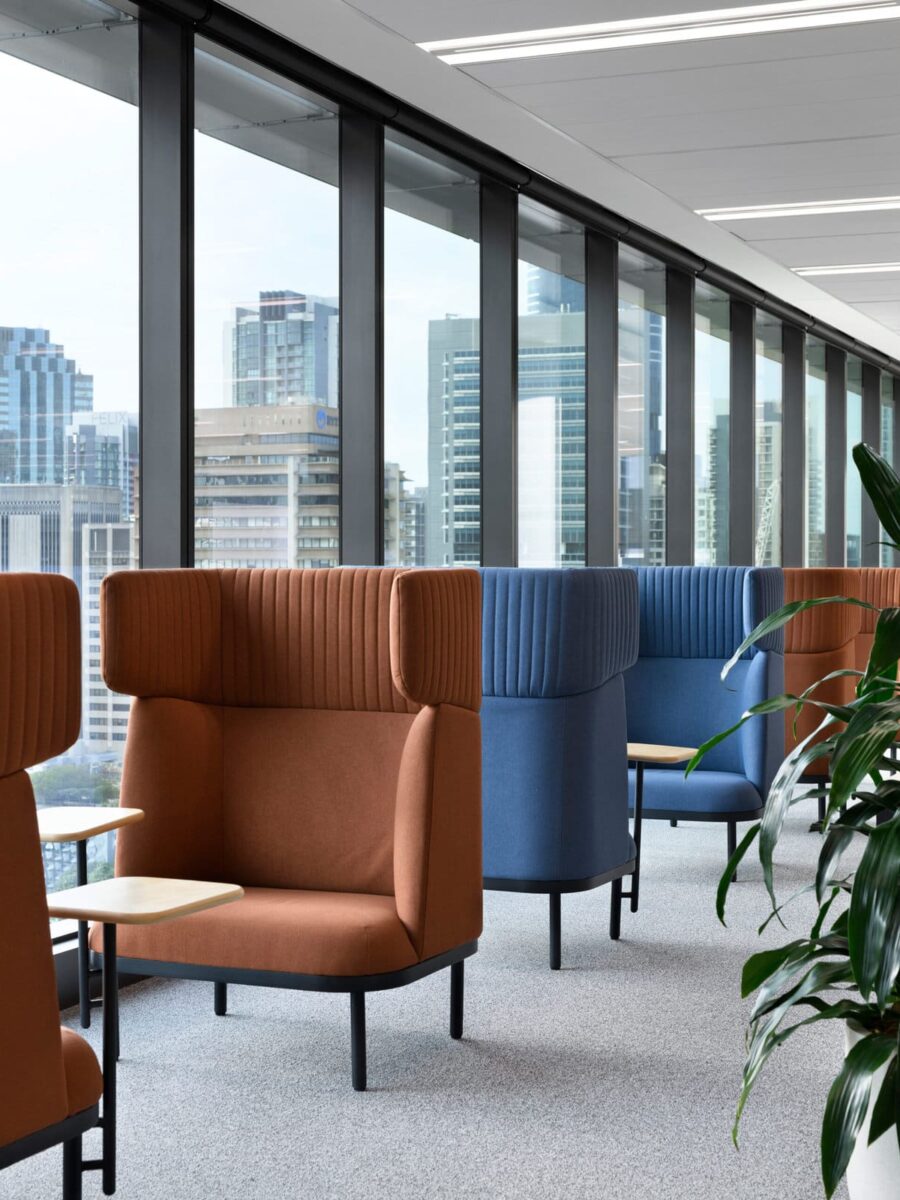
Other projects
The Hour Glass Sydney Workplace
Find out how we can bring your next project to life.
We acknowledge the traditional custodians of the land on which we stand. We pay respect to the Elders past, present and emerging and extend that respect to other First Nations people.
- Valmont | A company of Placewell Group
- Copyright © Valmont Holdings Pty Ltd 2024 | ABN 91 117 035 864
