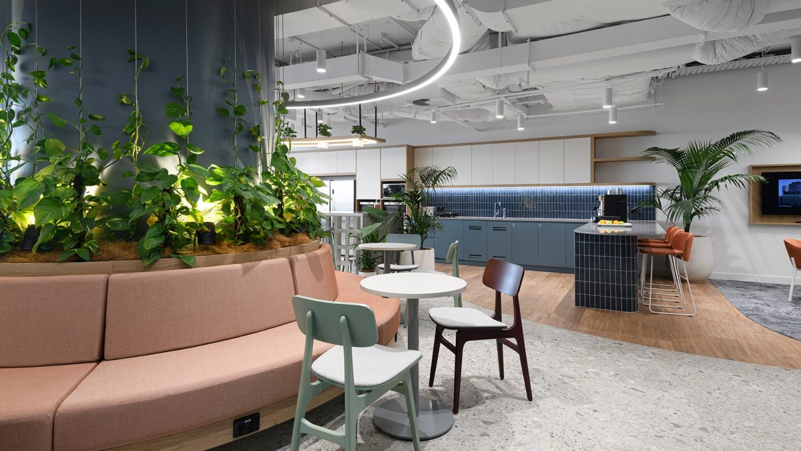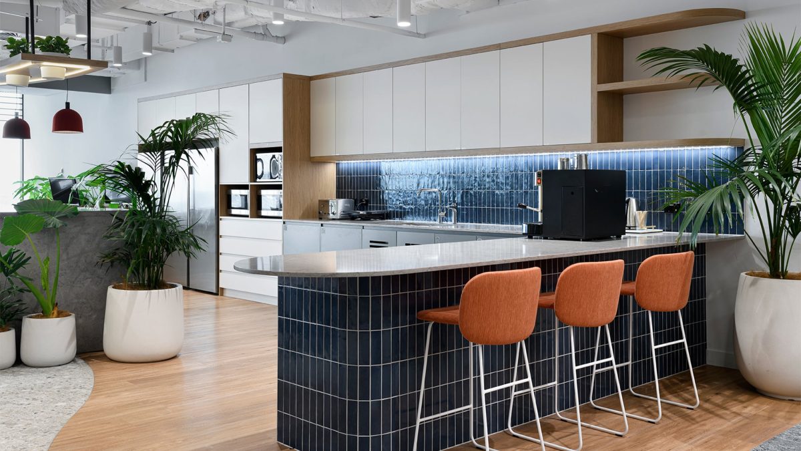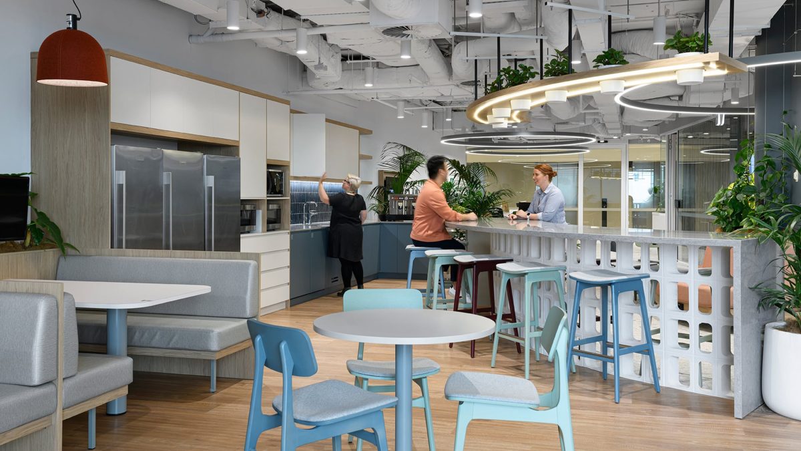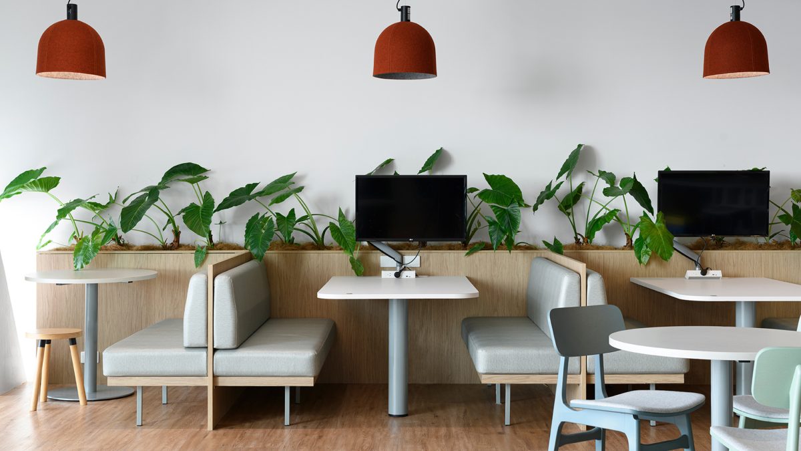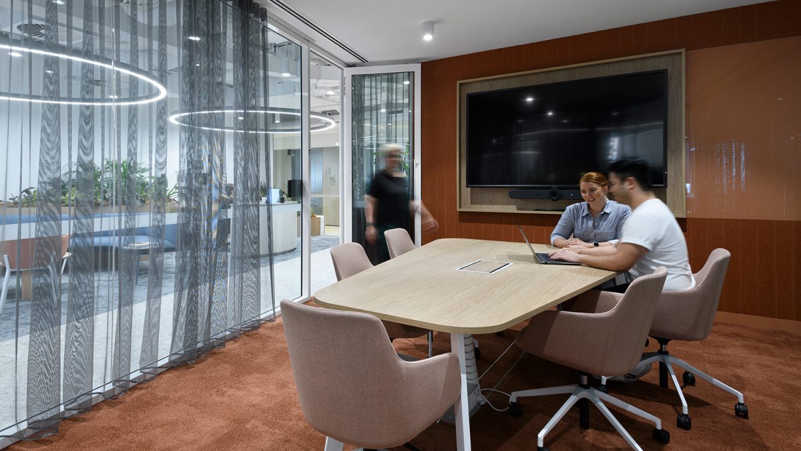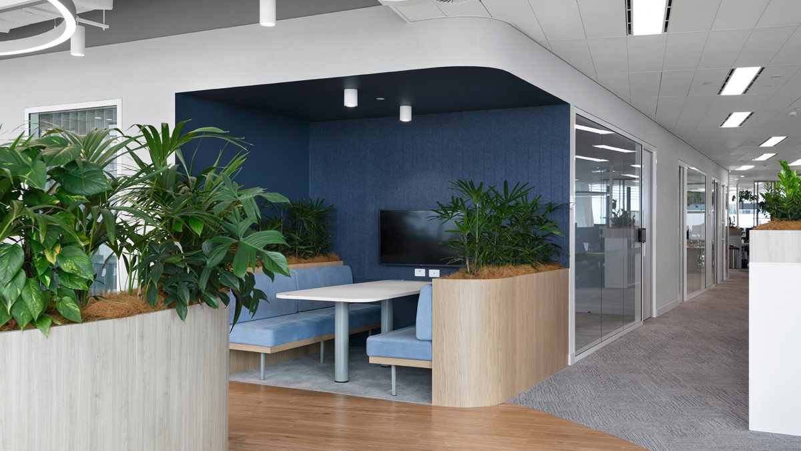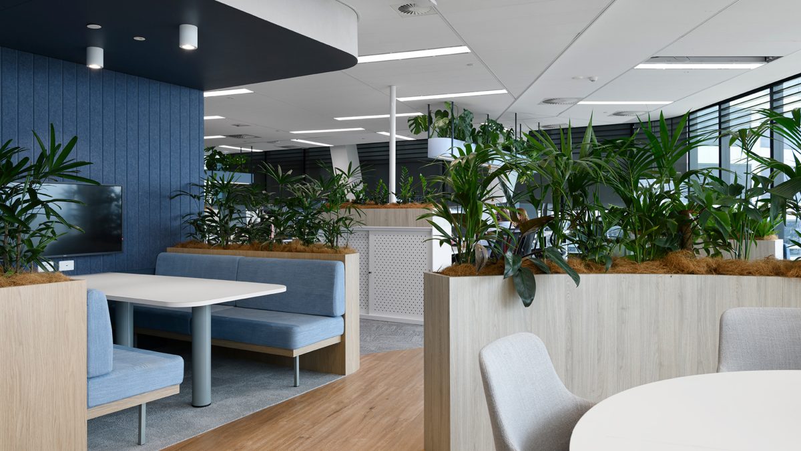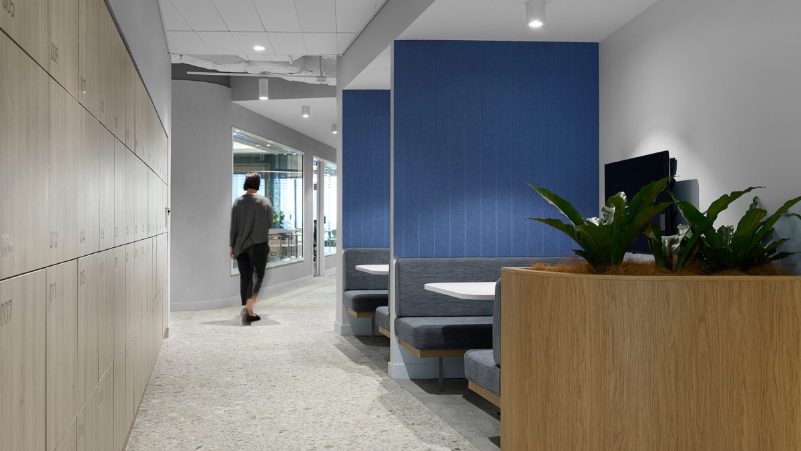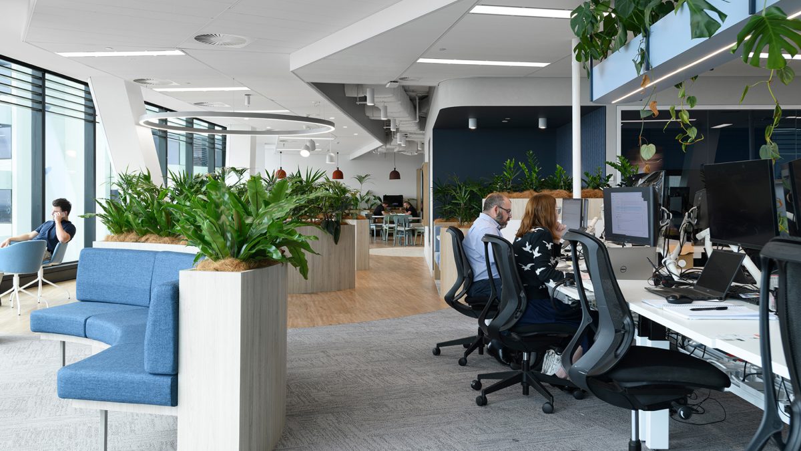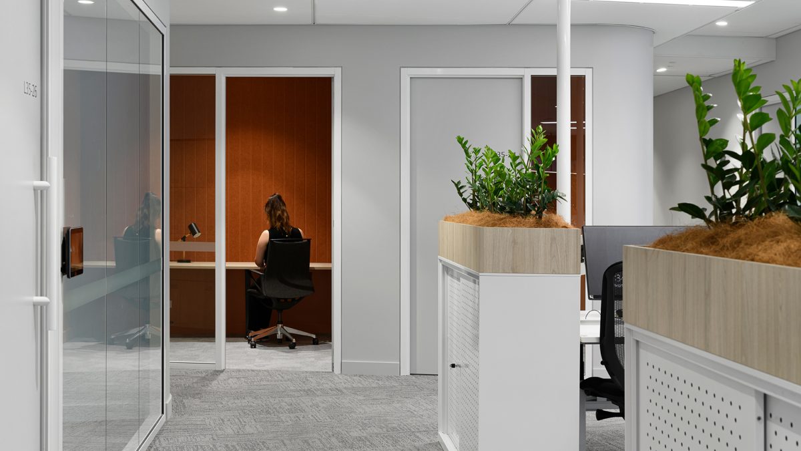Arcadis Brisbane
Client: Arcadis Brisbane
Type: Workplace
Location: Brisbane, QLD
Value: $ (undisclosed)
Size: 1,068 m²
Completion: 2022
Design: Geyer
Construction: Valmont
Brief and considerations
Arcadis’s new workplace was to be designed in line with 6 star Greenstar requirements and demonstrate support for indigenous businesses and culture. Arcadis wanted their fitout design to be underpinned by its locale, reflecting and incorporating elements from the surrounding environment and quintessential Queensland vernacular. Geyer used this key driver to inform the palette, materiality and form, reinterpreting the ‘traditional context’ for use in a contemporary workplace.
Key considerations:
- Short time frame from briefing and concept through to construction.
- Covid supply chain delays affecting finishes and furniture.
- 6-star green star finishes selections and implementation in build.
- Working in a premium (A Grade) office building with clearly defined fitout guide parameters.
- Acoustic requirements and buildability of acoustics throughout due to heavy services in concentrated areas.
Response
The organic forms, textural finishes and warm hues create a heightened sense of arrival, journey and destination throughout the workplace. The arrival experience is memorable, immersing the visitor in a tranquil, energetic environment with views to the perimeter façade, overlooking the Brisbane River and beyond. The hues and tones found throughout the workplace reflect the landscape as well as symbolic colours from local country. The palette moves from terracotta hues reflective of the desert landscape through to hues of blue reflective of the coast.
The kitchen/breakout experience is prioritized in the design of Arcadis’s workplace design, and draws visitors to the space from the entry through to the circular café and beyond to the perimeter. The space is a ‘shared zone’ to be used by clients and staff alike – it is the heart of the space. Finishes such as breeze blocks speak to the Queensland vernacular while a variety of seating types are implemented to meet the needs of both diners and workers. This space also features biophilic elements, with the introduction of various planting elements from low planters, a vertical trellis and hanging plants.
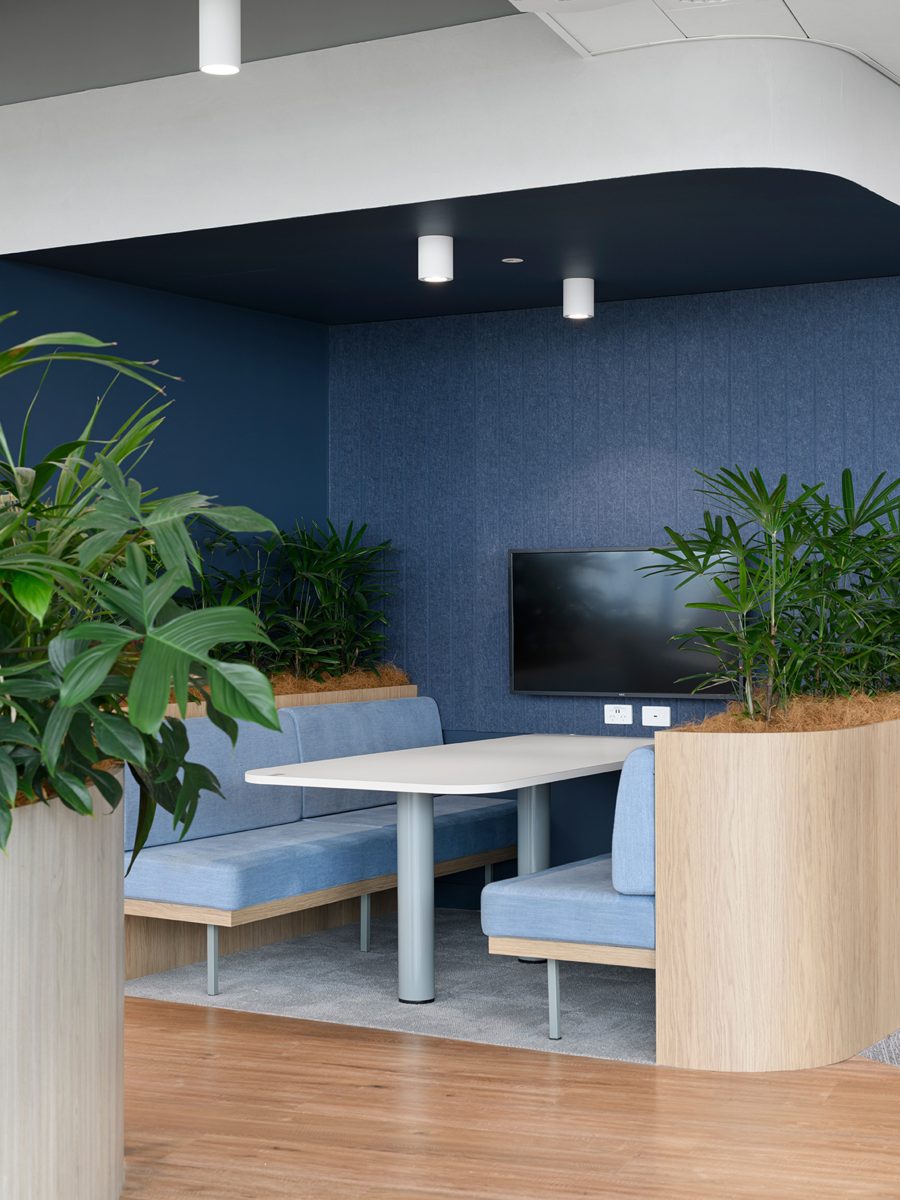
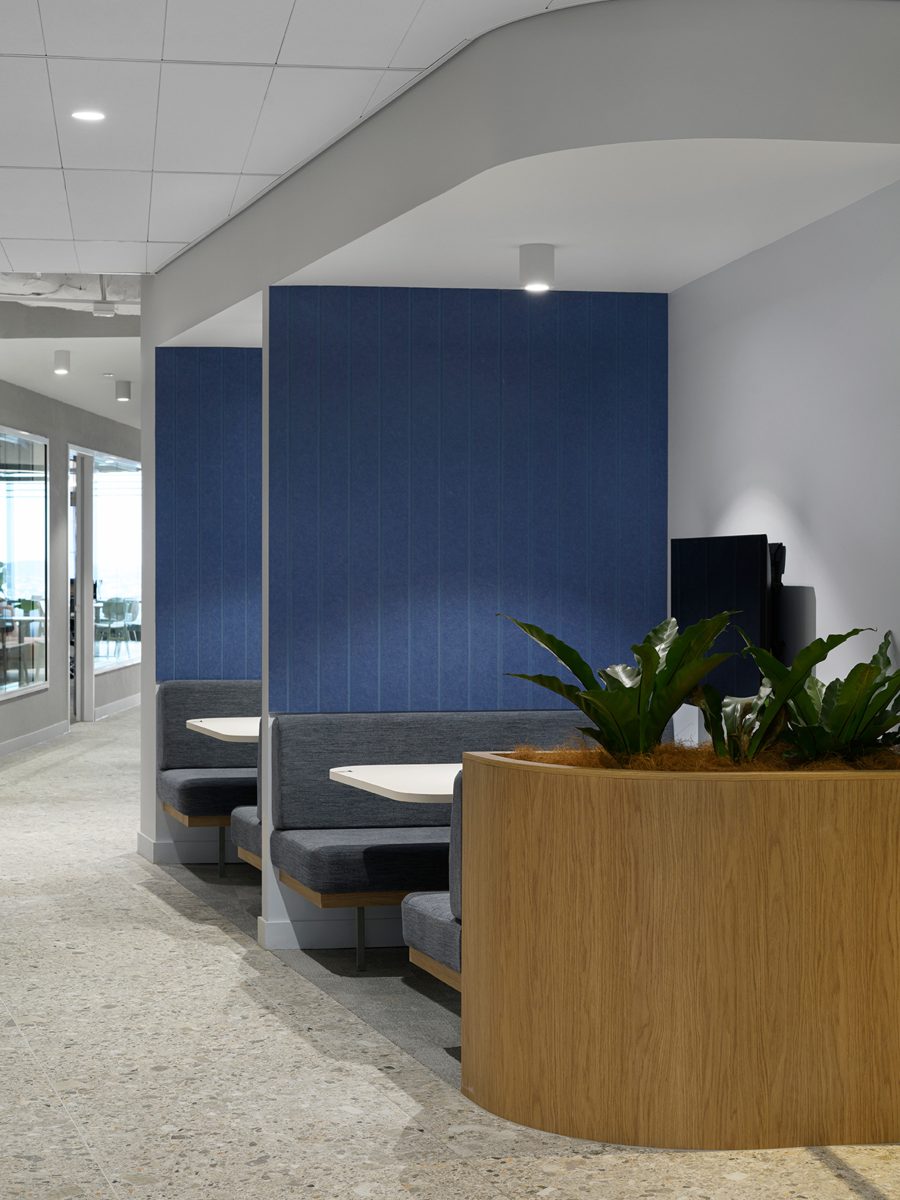
The innovation lab celebrates and showcases the client's work, and its form and colour-blocked finishes provide a central element in the physical workplace.
Sustainable solutions and innovations
- 6 star Green star Fitout
- Low VOC/No VOC paints/renders used throughout
- Carbon neutral carpet used throughout workarea. Feature carpet in reception is also carbon neutral and made of recycled fishing nets
- Sustainable fabrics used for joinery upholstery
- Reuse of existing furniture where possible e.g. task chairs, sit to stand workstations, select chairs and tables throughout
- Arcadis moved into a 6 Star Green Star building
- E0 board used for all partitions
- E0 and green tag board used for joinery
- Real plants used throughout workspace, in line with 6 star green star requirements
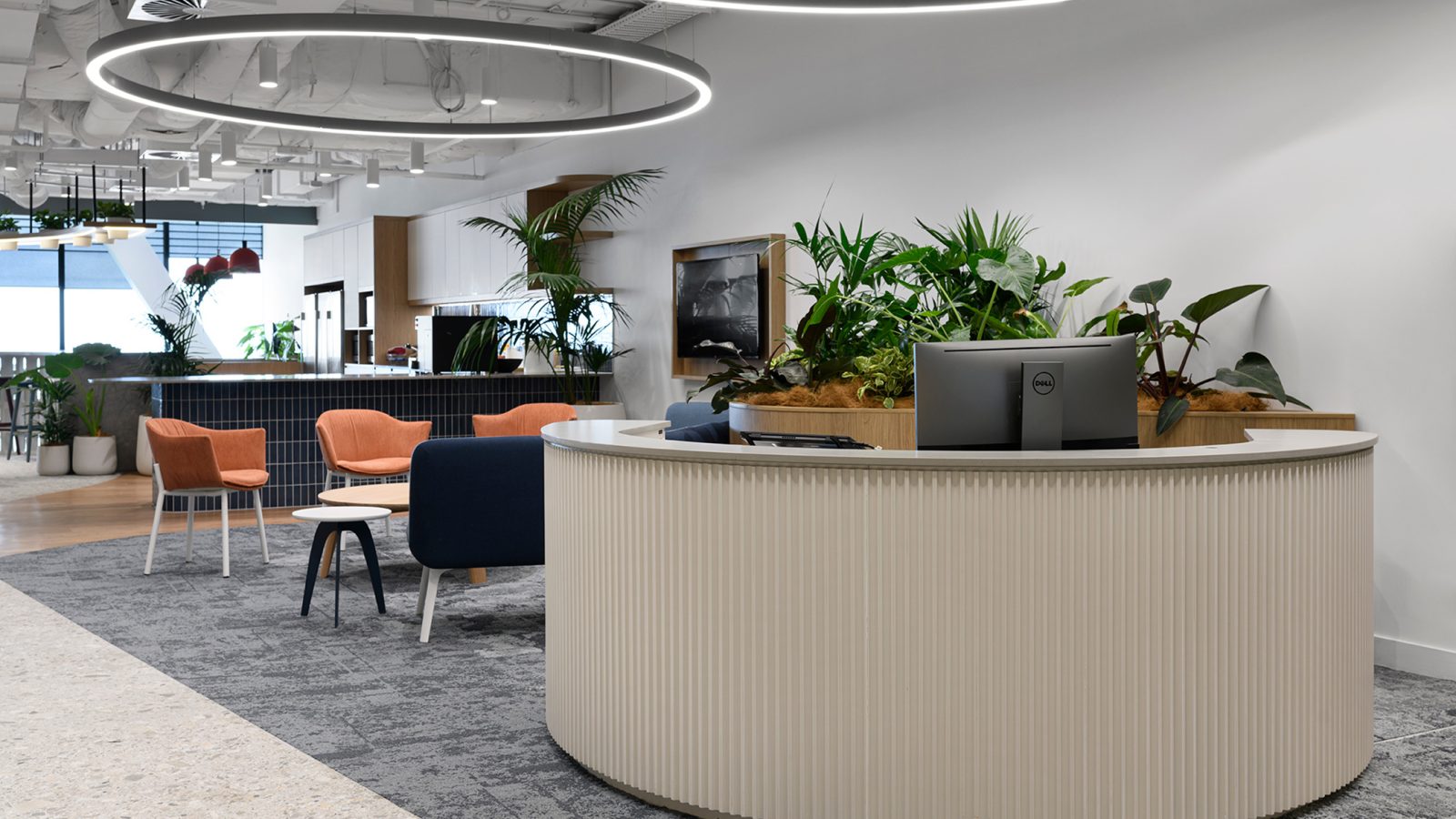
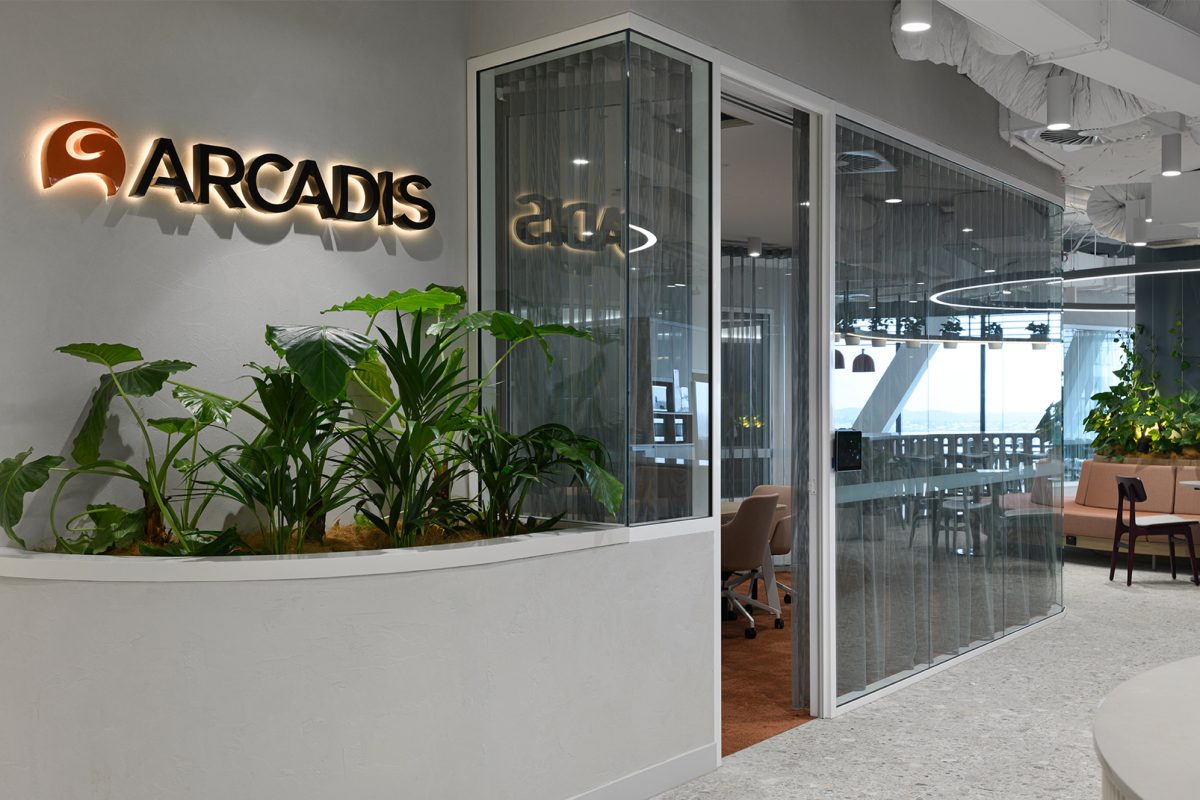
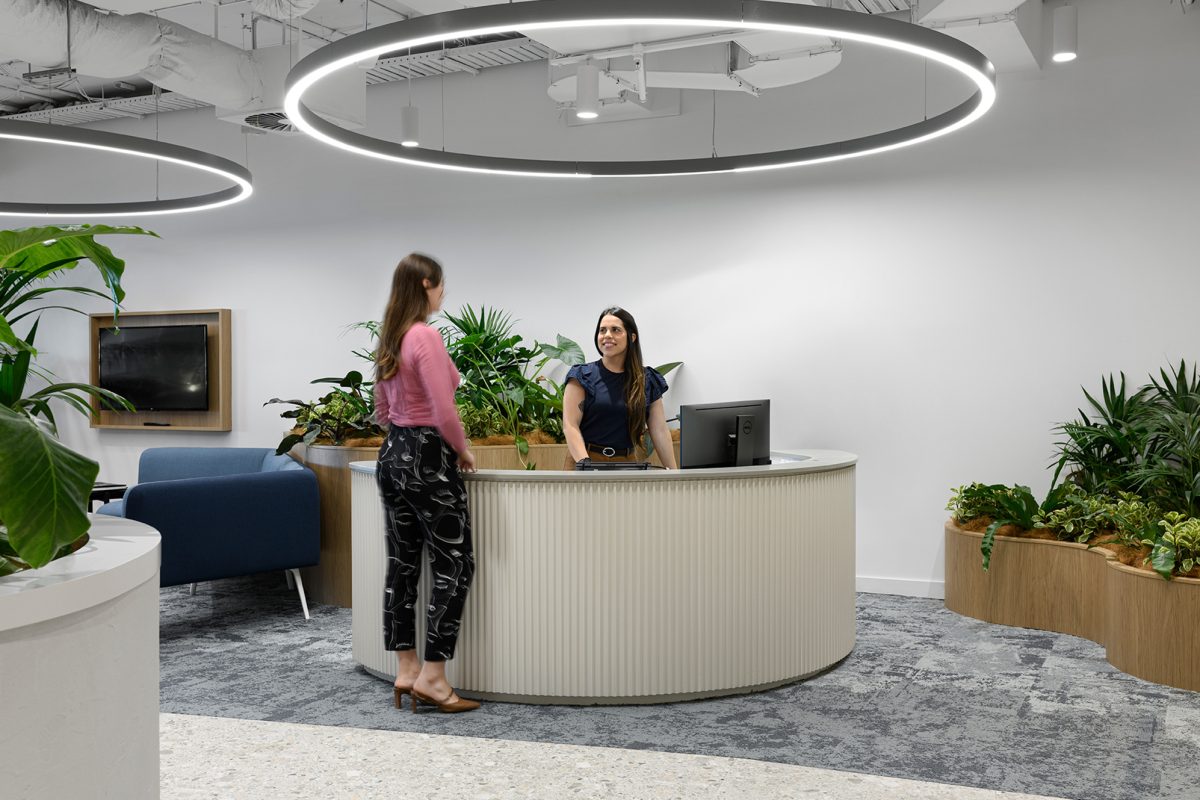
Other projects
36 Warry St.
Find out how we can bring your next project to life.
We acknowledge the traditional custodians of the land on which we stand. We pay respect to the Elders past, present and emerging and extend that respect to other First Nations people.
- Valmont | A company of Placewell Group
- Copyright © Valmont Holdings Pty Ltd 2024 | ABN 91 117 035 864
