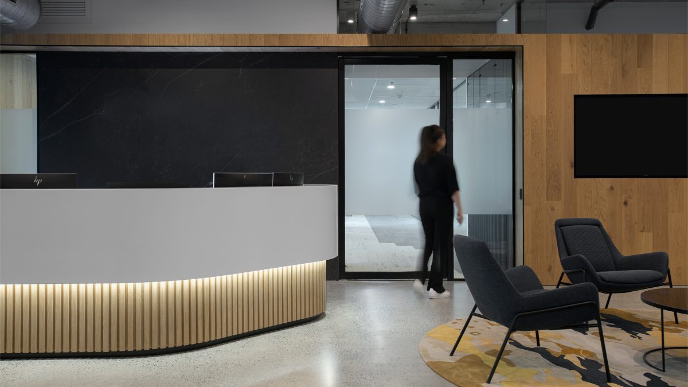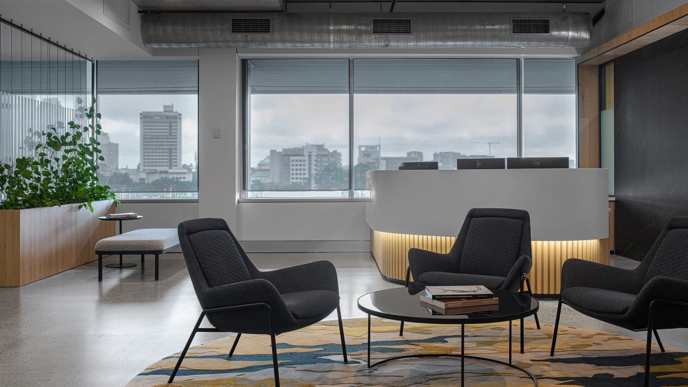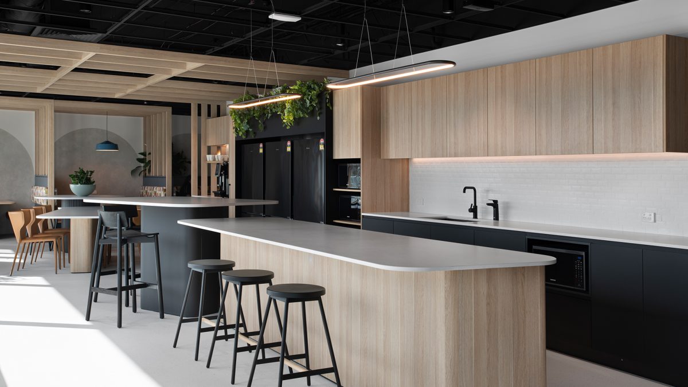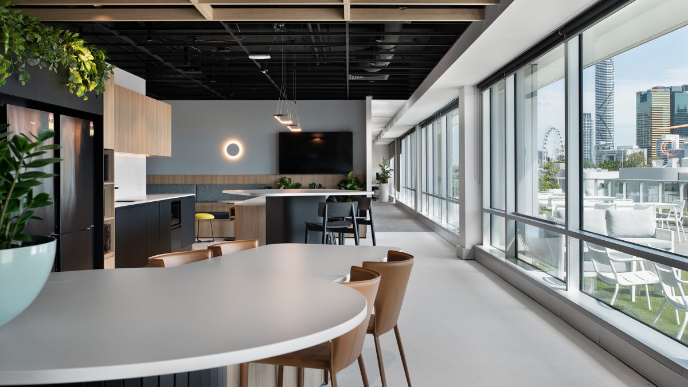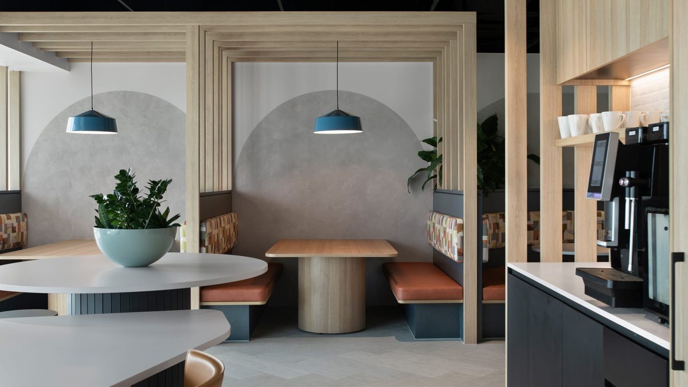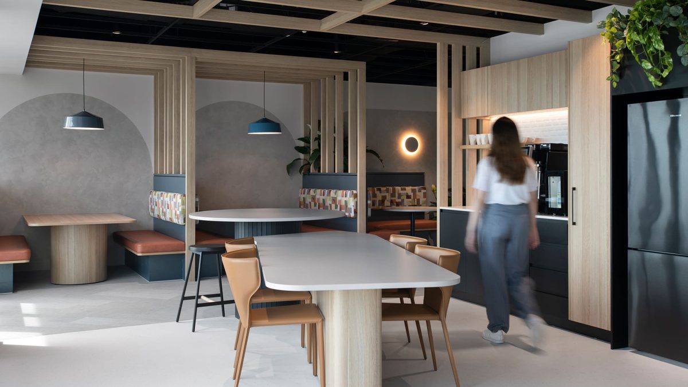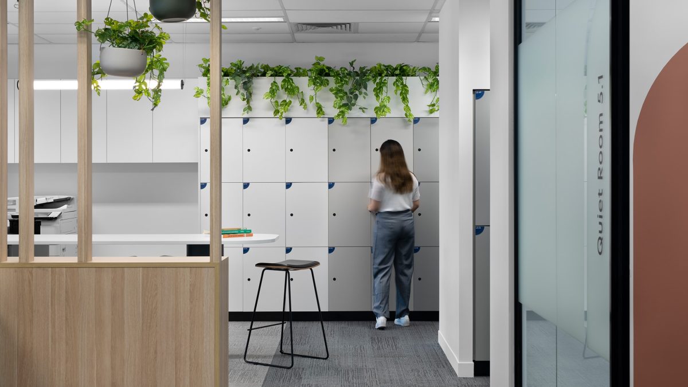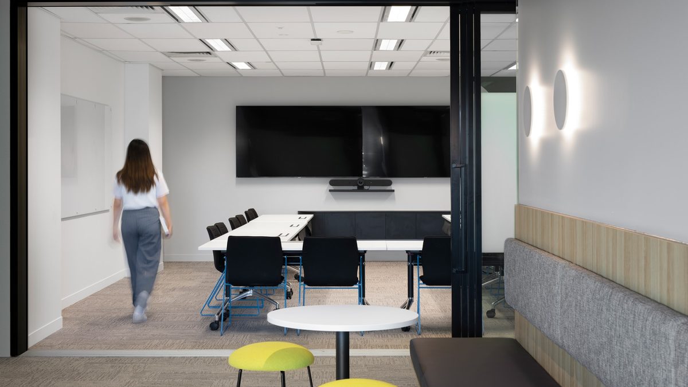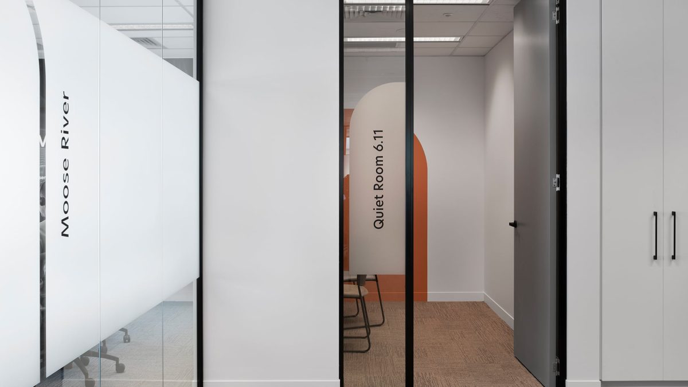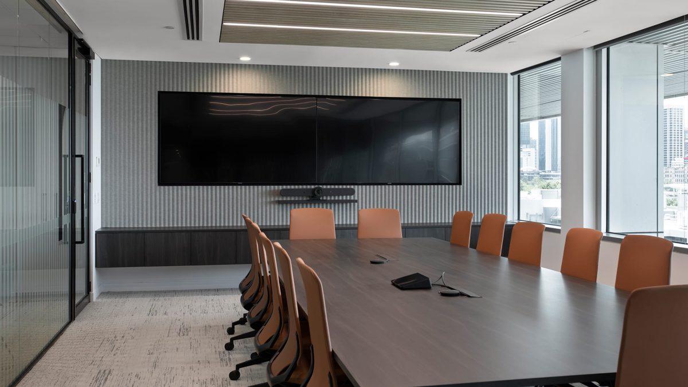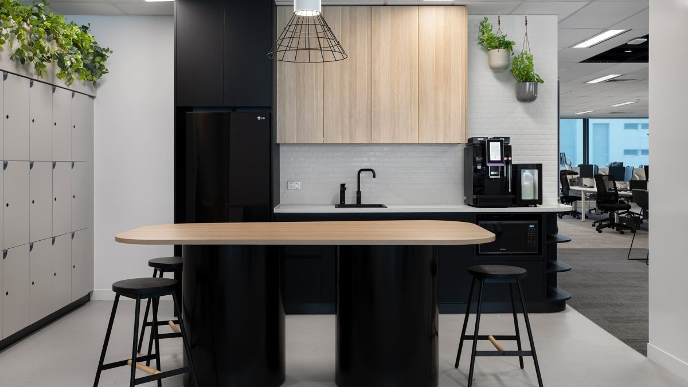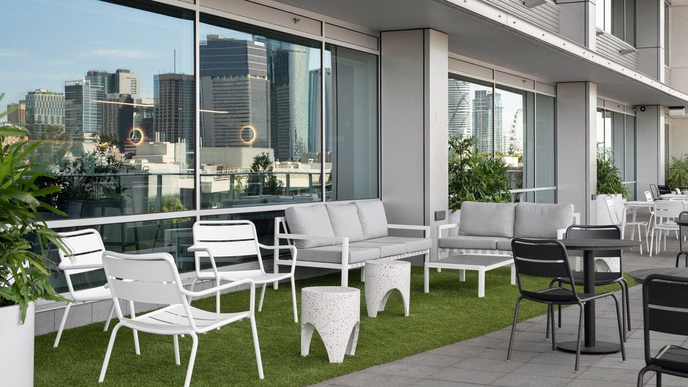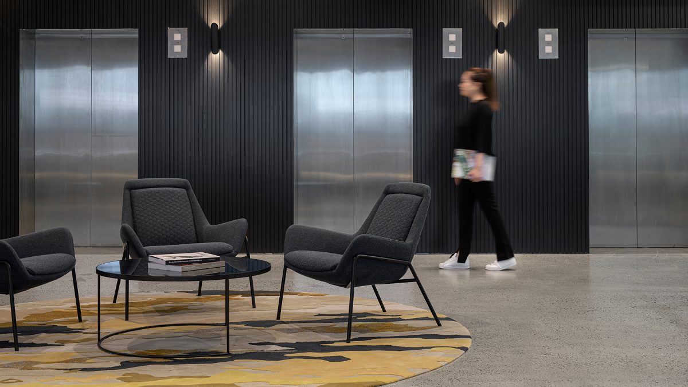- Projects
- Ausenco
Ausenco
Client: Ausenco
Type: Workplace
Location: Brisbane
Value: $ (undisclosed)
Size: 2011 m²
Completion: 2021
Design: Geyer
Construction: Valmont
Brief
Valmont was engaged by Ausenco to assess three potential property options through a design and fitout-budget lens, to provide an outcome which supported clients, staff and ‘the way they wish to work’. A central part of the brief was downsizing the workplace footprint by moving to a bookable ‘hotdesking’ model.
The workplace was to be designed to accommodate a flexible in-office environment, where staff felt supported by the physical environment, no matter their task.
This flexibility needed to allow for a mixture of quiet/focus rooms, open plan workstations and social spaces (both collaboration and breakout/meal zones).
Response
Access to views and natural light has been prioritised for the open workarea, which includes revitalising an existing internal stair so that it encourages connectedness within the organisation.
The main kitchen breakout is located at the base of the stair, positioned with prime views over Southbank Parklands and to the Brisbane River beyond. Its location draws staff together from across the floors and acts as an accessible, social space for all, and even integrates an outdoor balcony.
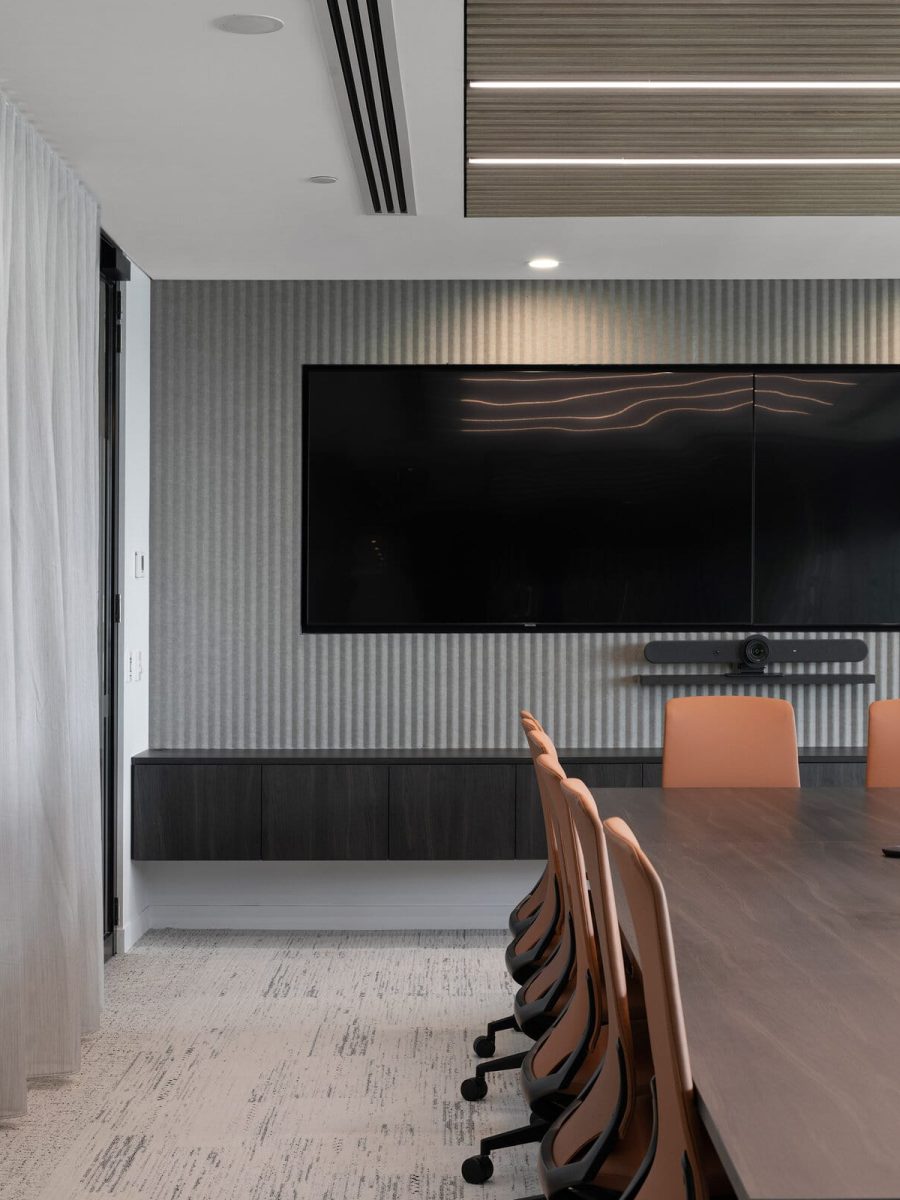
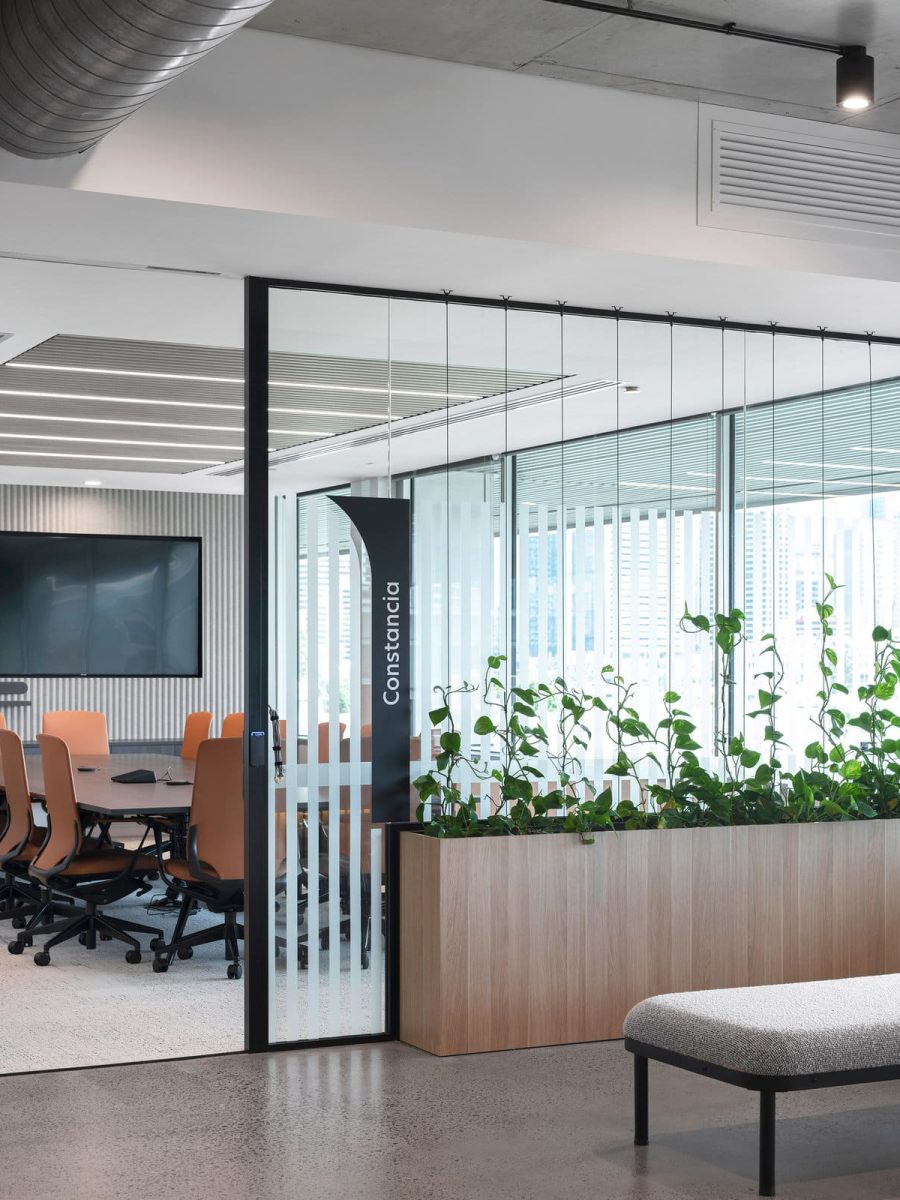
The re-use portion of existing infrastructure was a sustainable measure and assisted with budget.
Improving collaboration
Collaboration and ‘plug-and-play’ zones are located close to whiteboards and are screened from the main workarea to support brainstorming collaborative activities.
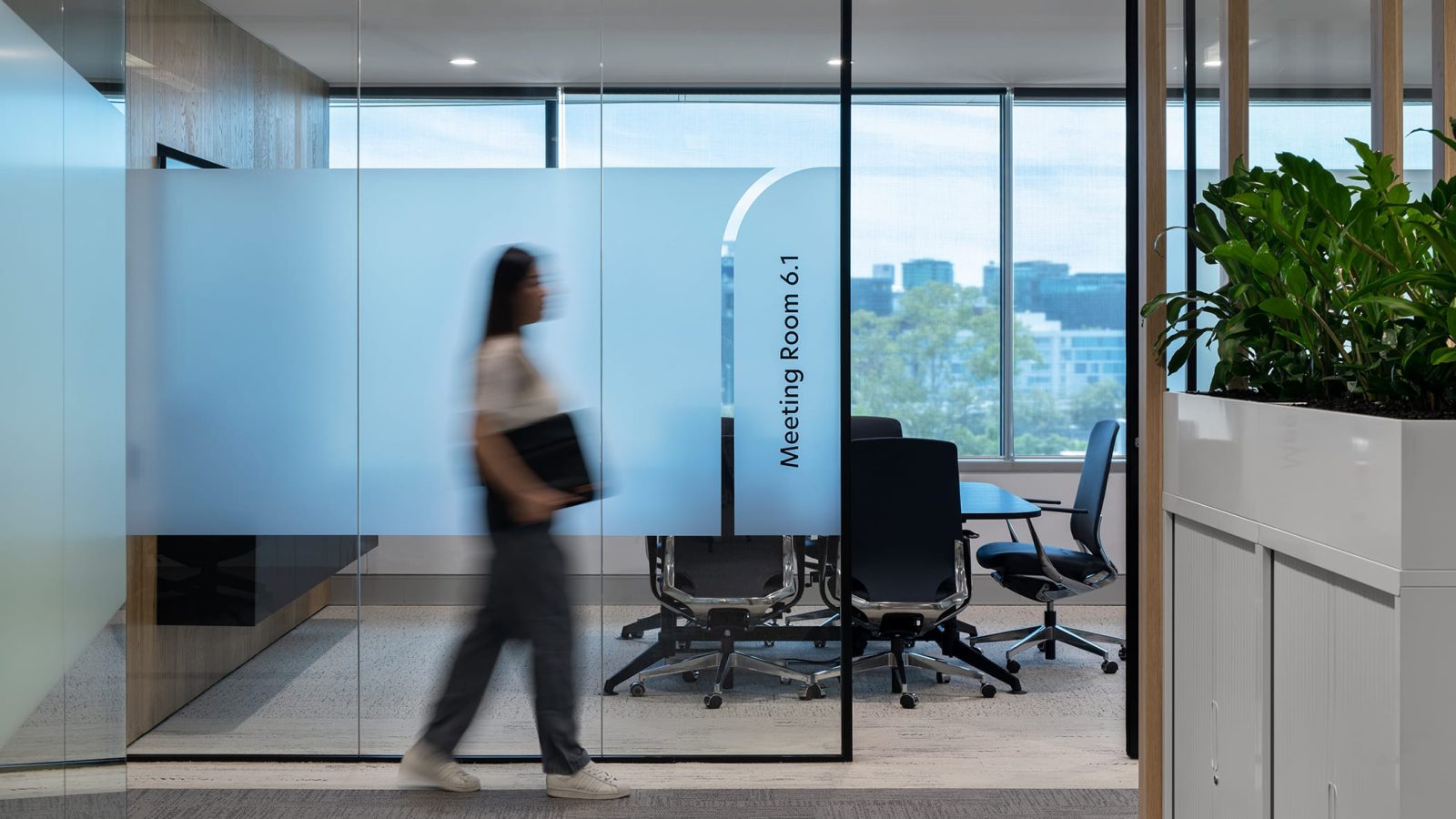
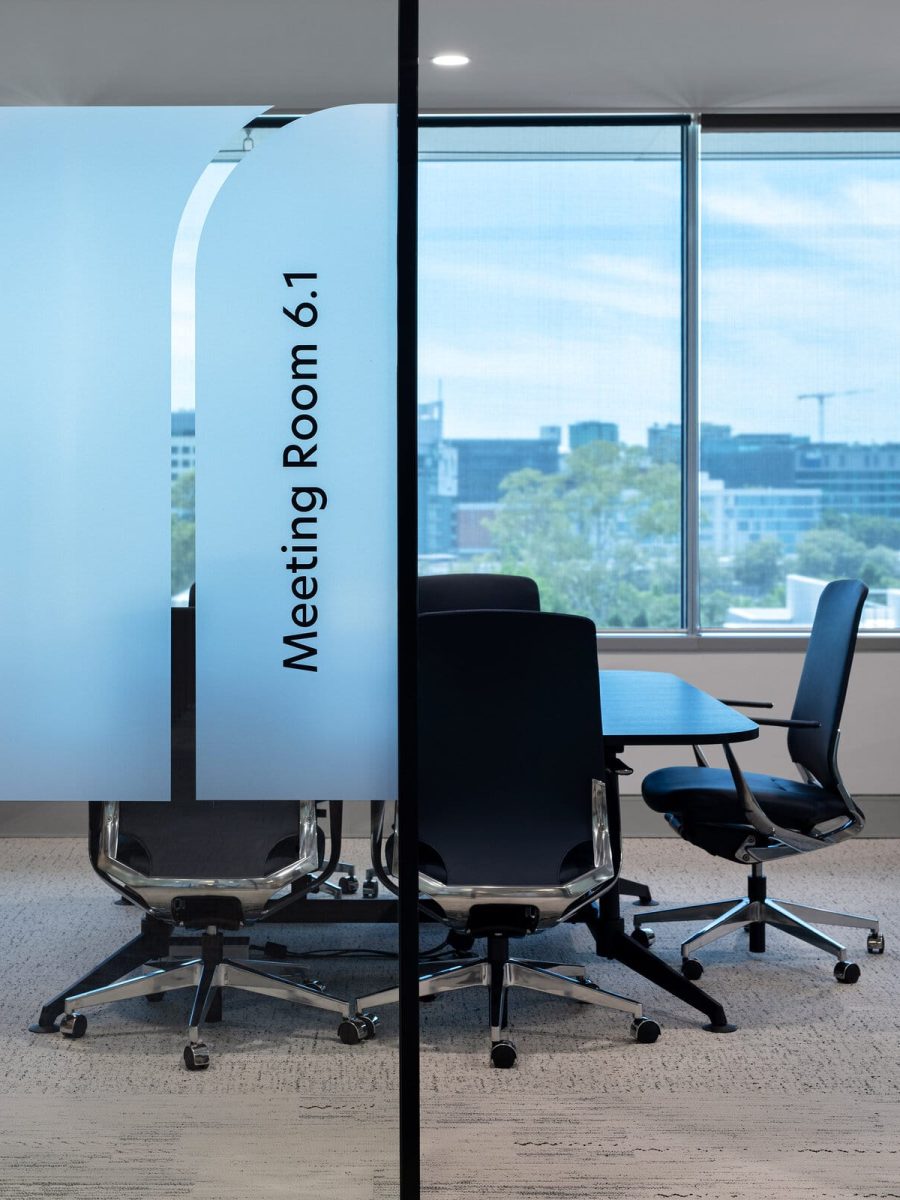
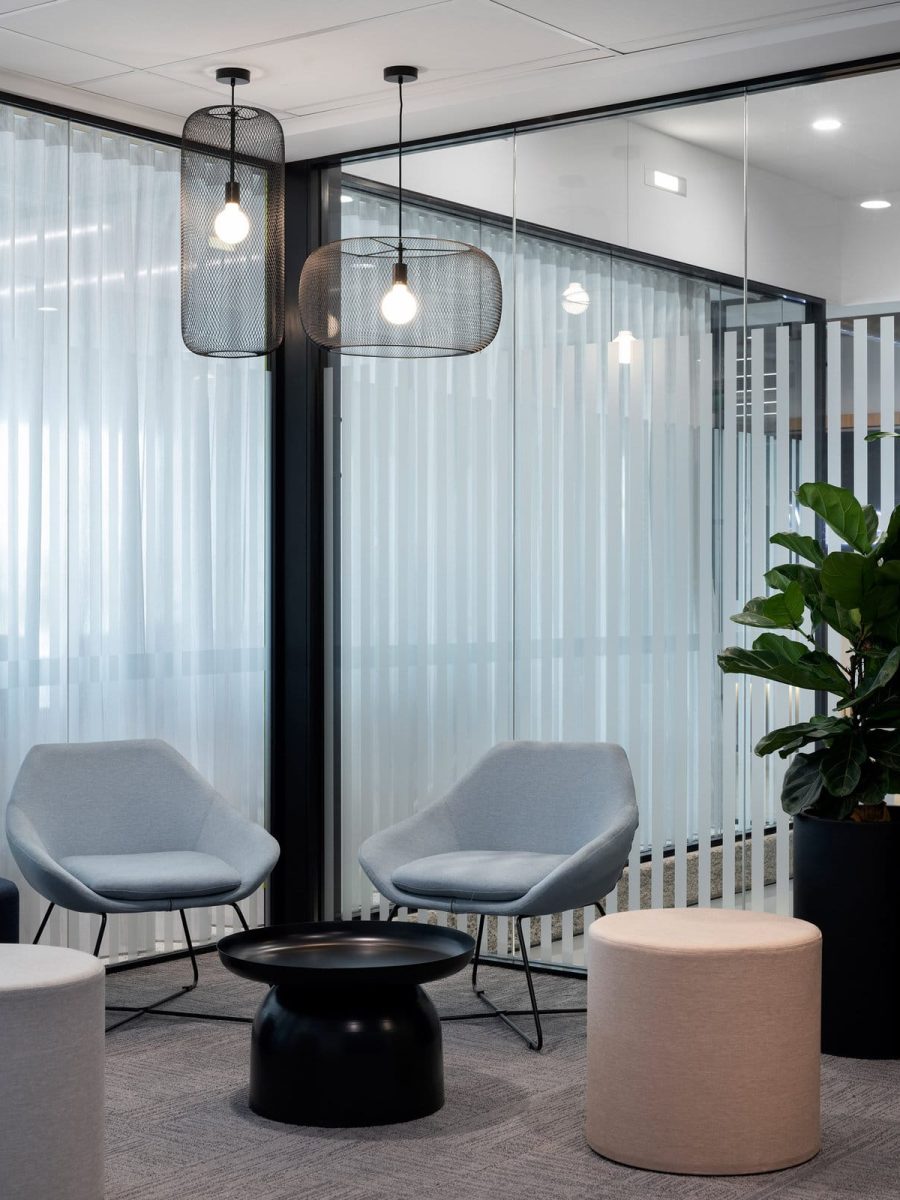
Other projects
36 Warry St.
Find out how we can bring your next project to life.
We acknowledge the traditional custodians of the land on which we stand. We pay respect to the Elders past, present and emerging and extend that respect to other First Nations people.
- Valmont | A company of Placewell Group
- Copyright © Valmont Holdings Pty Ltd 2025 | ABN 91 117 035 864
