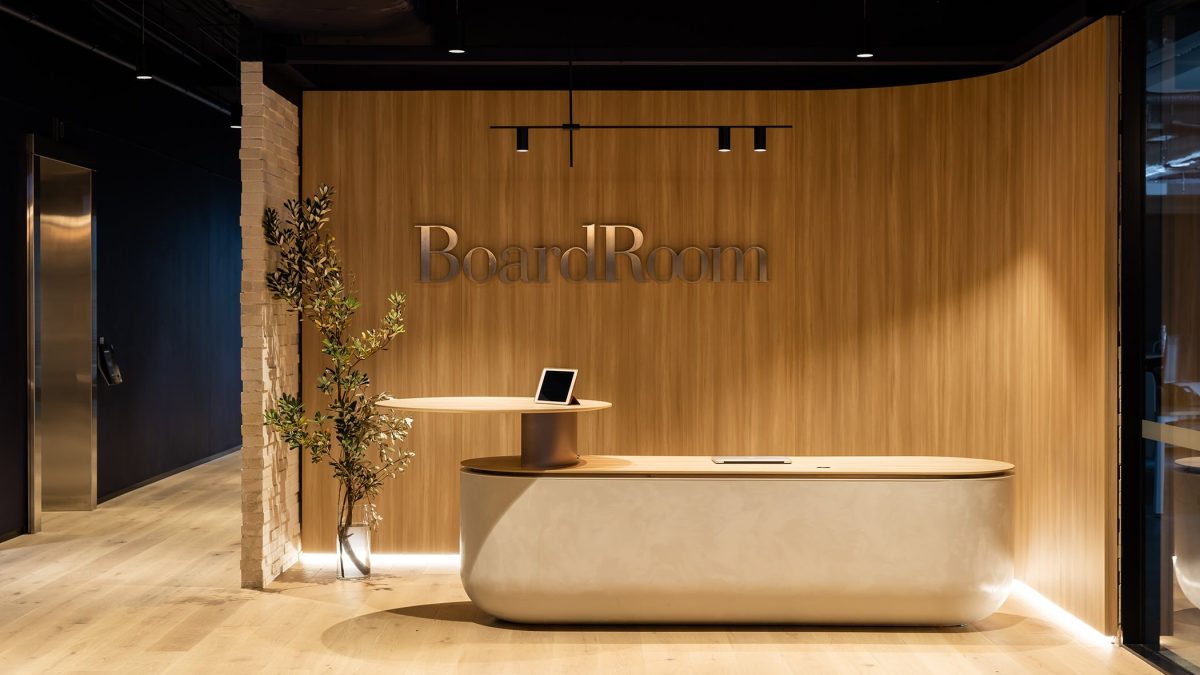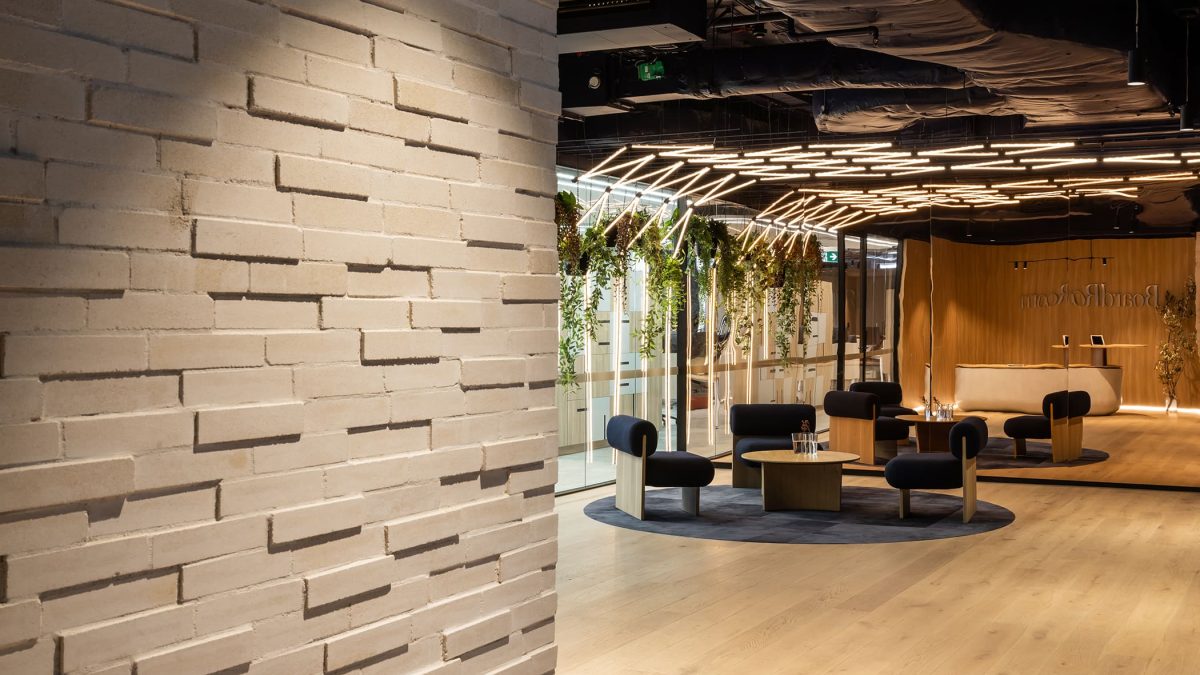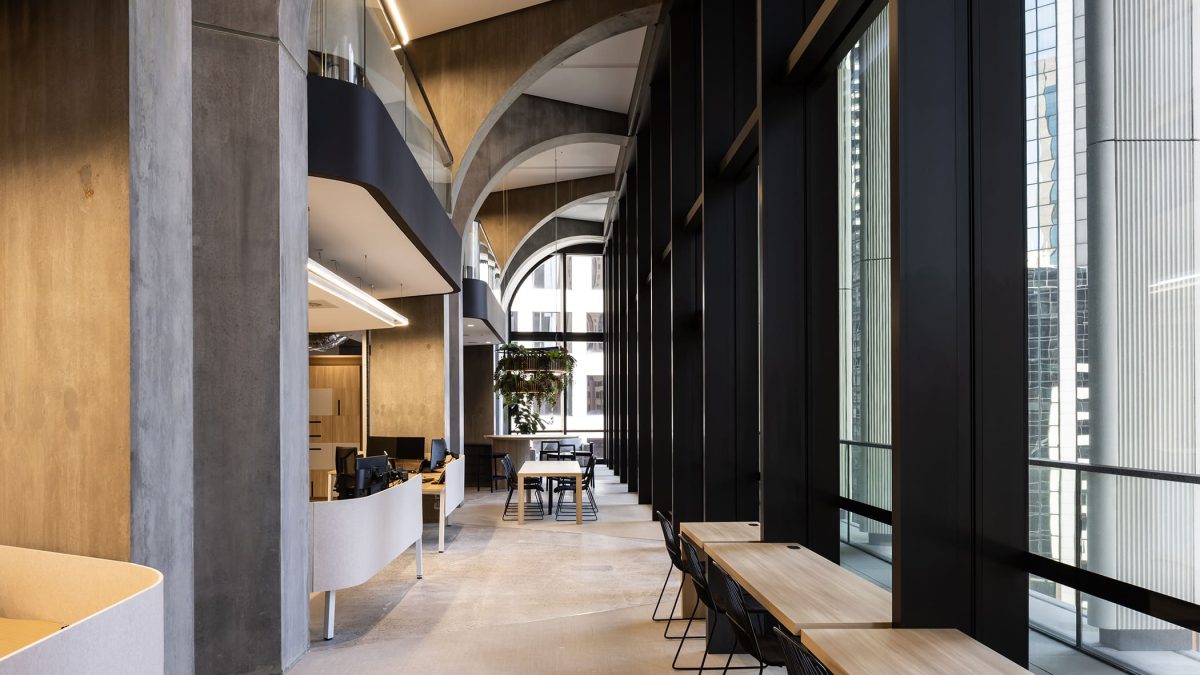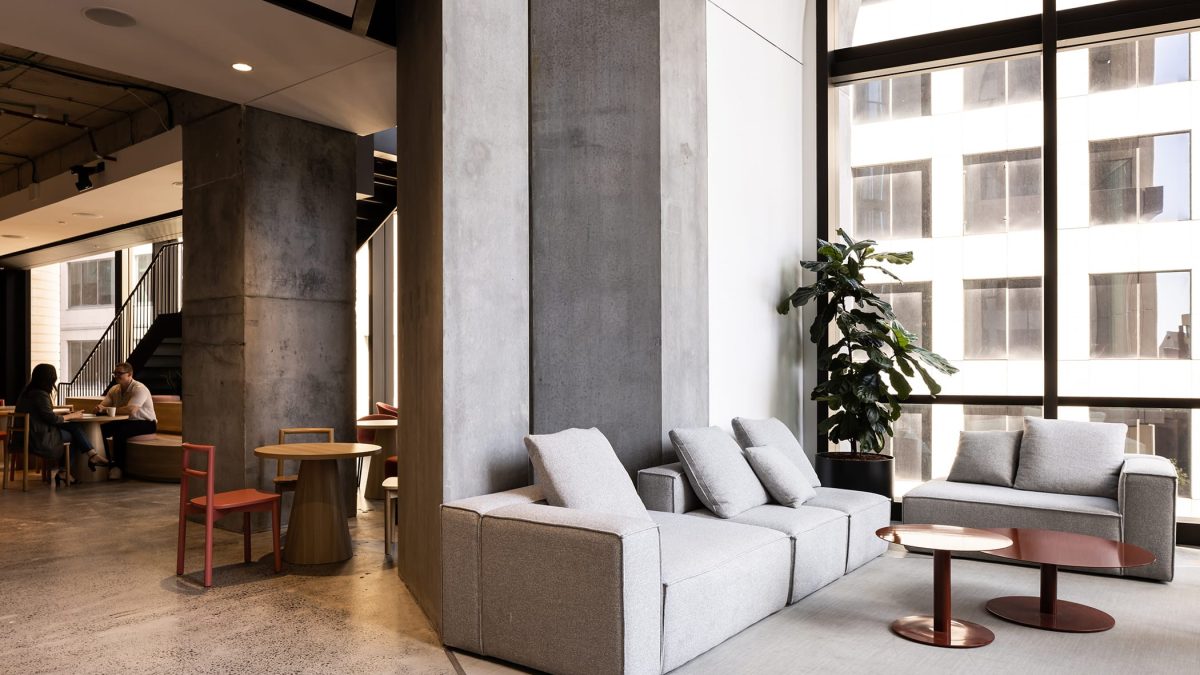- Projects
- BoardRoom
BoardRoom
BoardRoom
Client: BoardRoom
Type: Workplace
Location: Sydney
Value: $(undisclosed)
Size: 1,615 m²
Completion: 2023
Design: Geyer
Construction: Valmont
Brief
Together with our sister company Geyer, BoardRoom engaged us to deliver an innovative workplace, creating a physical space that encouraged professional collaboration and social interaction, and allowed for natural evolution through flexibility and adaptability. It was to make best use of the existing infrastructure, and minimise the use of any new materials, reusing or repurposing wherever possible.
This leading design had been developed by sister company Geyer, whose solution stepped away from the norm to imagine a space where people could make the most of their time and immerse in more meaningful, productive work and social connection.
We had to consider a number of factors as part of the construction process including limited building access, an atypical floor shape (including a double height atrium), delivery schedule and budget constraints.
Response
Drawing on Geyer’s design brief, we constructed a range of collaborative work areas and social/rest spaces, incorporating a ‘beehive’ design for the central workstations, acoustic-enabled meeting and quiet rooms, and cylindrical ‘getaway pods’ for short periods of concentration. A flexible, multipurpose space that morphed from kitchen to breakout area to ‘town hall’ forum was built to integrate seamlessly with the existing infrastructure.
We achieved large budget functionality and quality by implementing new solutions. With Geyer, we capitalised on the existing raw materials, reserving timber flooring for high-impact areas and polishing the concrete elsewhere. Blending the warmth of a warehouse with the contemporary architecture, we added tactility and authenticity with timber effect in desking and brick structures, and integrated hive-themed lighting and greenery throughout.
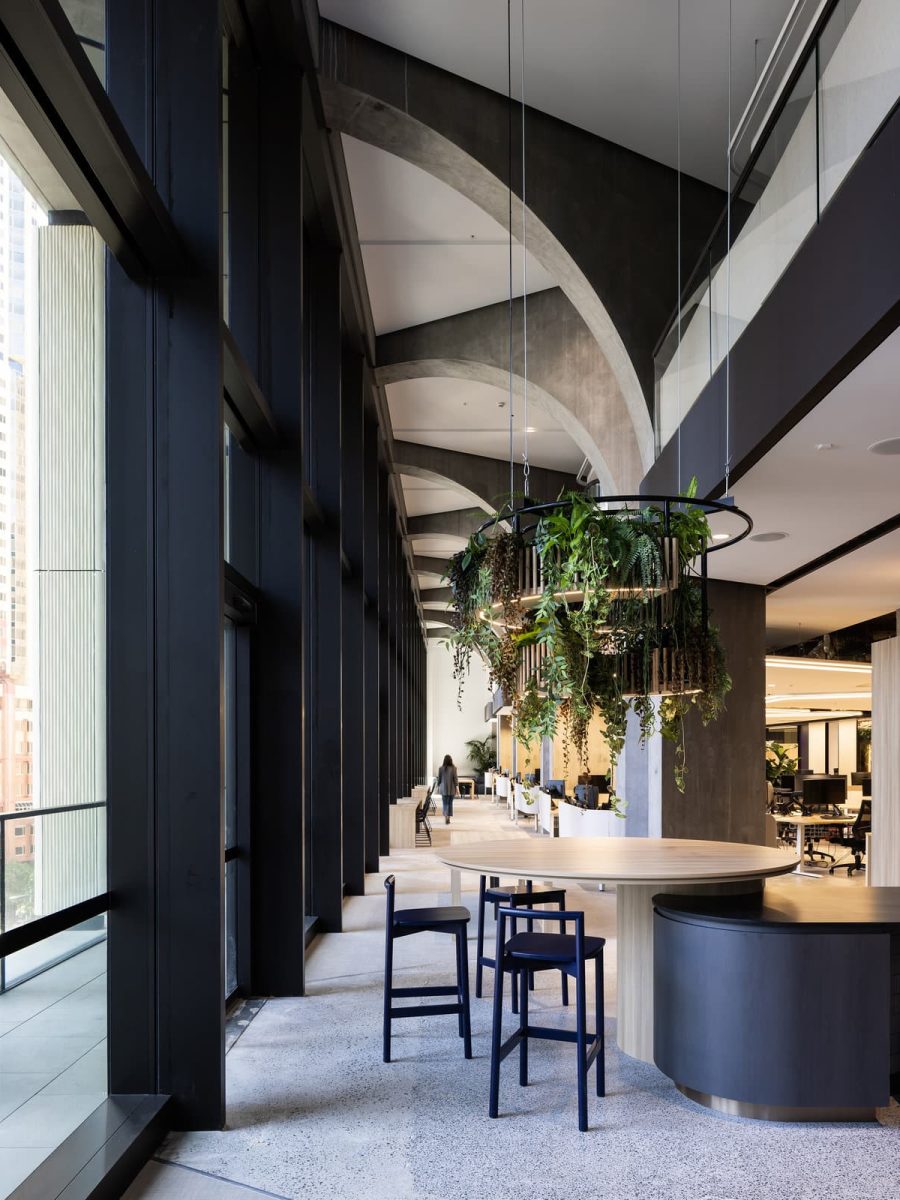
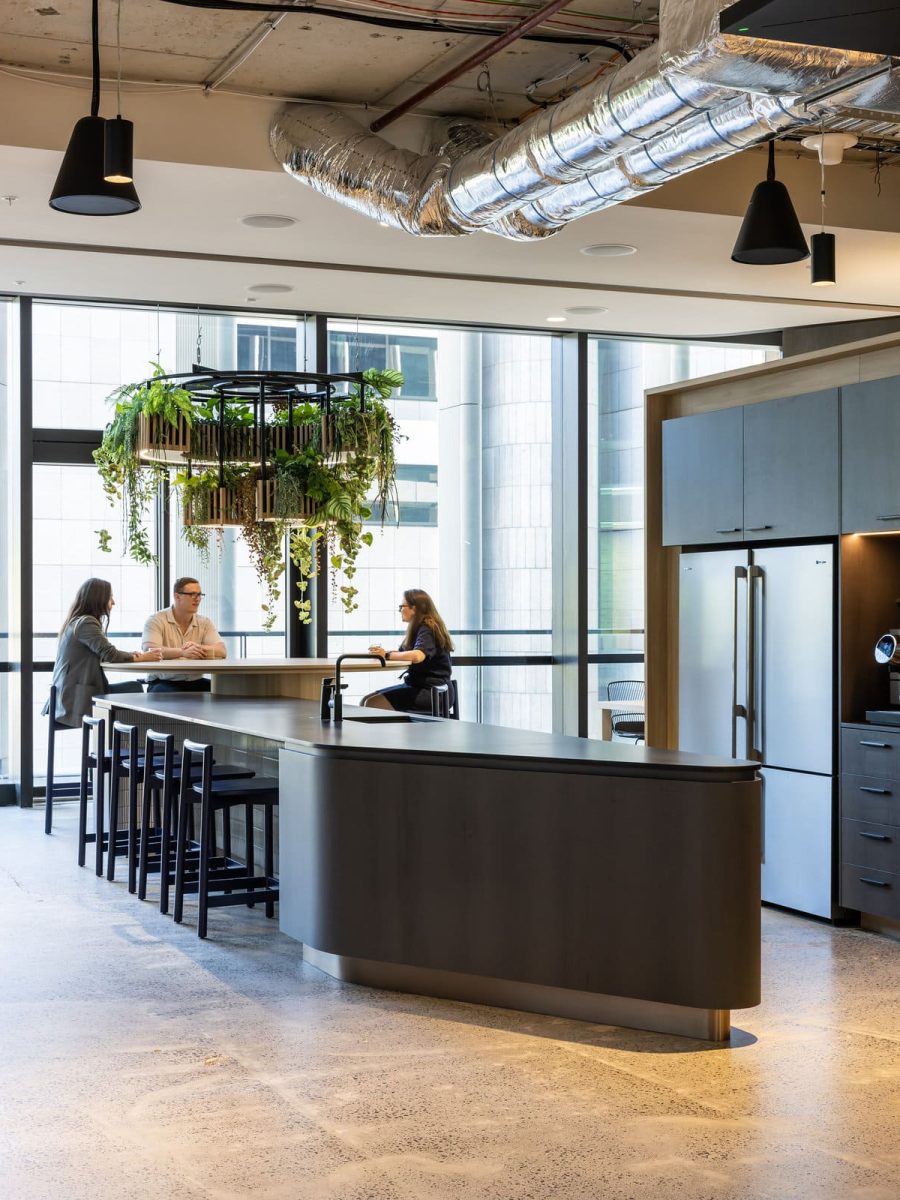
Valmont’s approach engenders complete trust and by extension, a great outcome. Through their efficient planning and close liaison with client and design teams, they were able to deliver a truly multi-faceted space with minimal interruption during wider construction and complete alignment to brief and budget.
Constructing sustainably
The overarching design concept was ‘dematerialisation’: by working with or repurposing what we had and adding only the minimum we were able to minimise the use of new materials. Our energy-conscious approach to lighting and power usage mitigated the wider environmental impact, and included:
- Energy efficient fittings, light sensors, and powered down workpoints.
- Workpod-specific lighting controls; priority access to natural light.
- Optimised use of space, with high occupancy capacity.
- +90% Australian-made furniture.
Collaborative construction
Each of our projects places trust and relationships at the core, and the BoardRoom team was totally engaged on the construction journey. They were guided by us and connected with the Geyer design team right through the process, delivering a truly successful outcome that demonstrates the critical importance of mutual respect and understanding in any project.
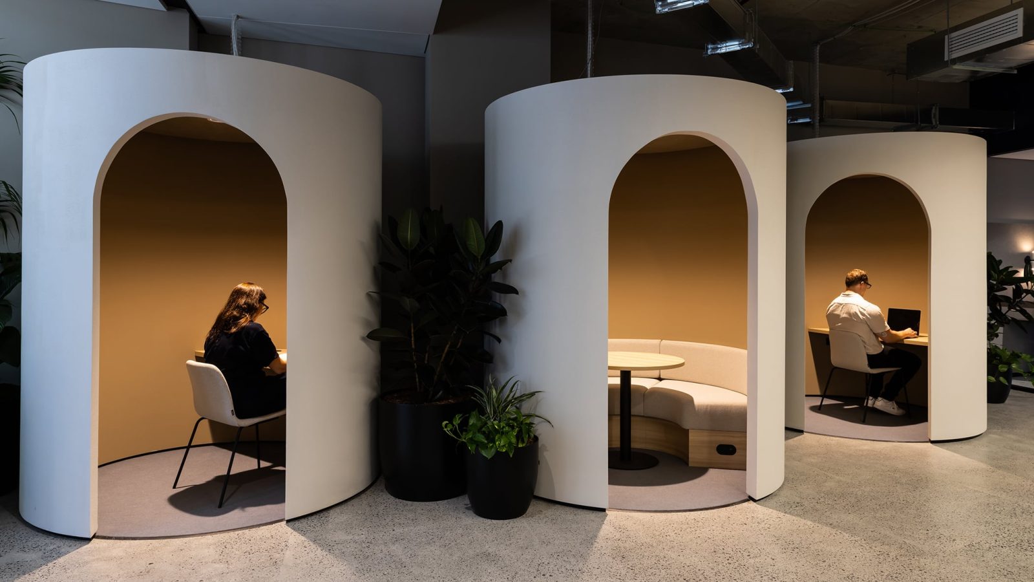
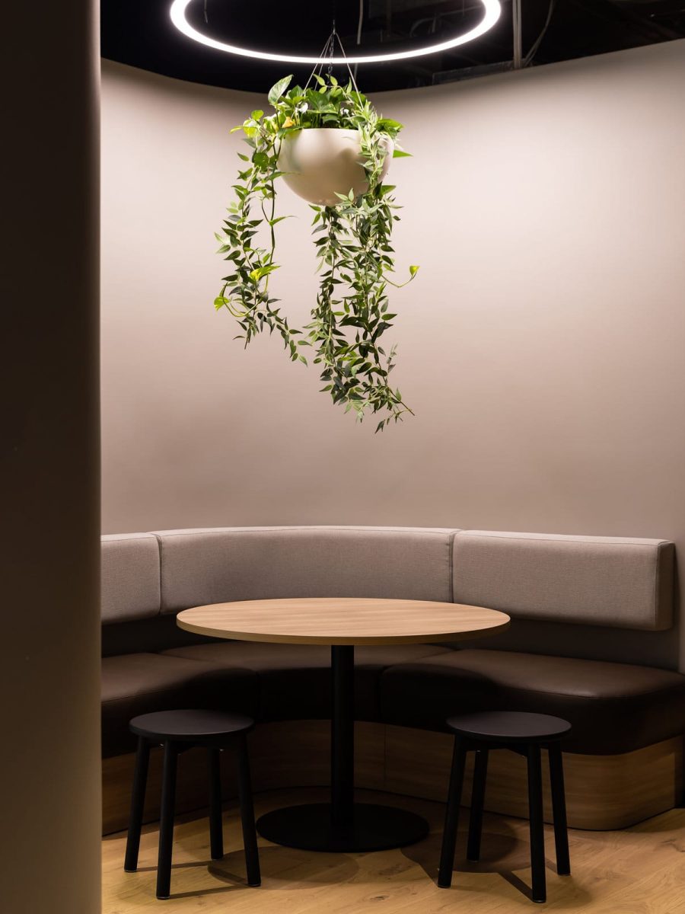
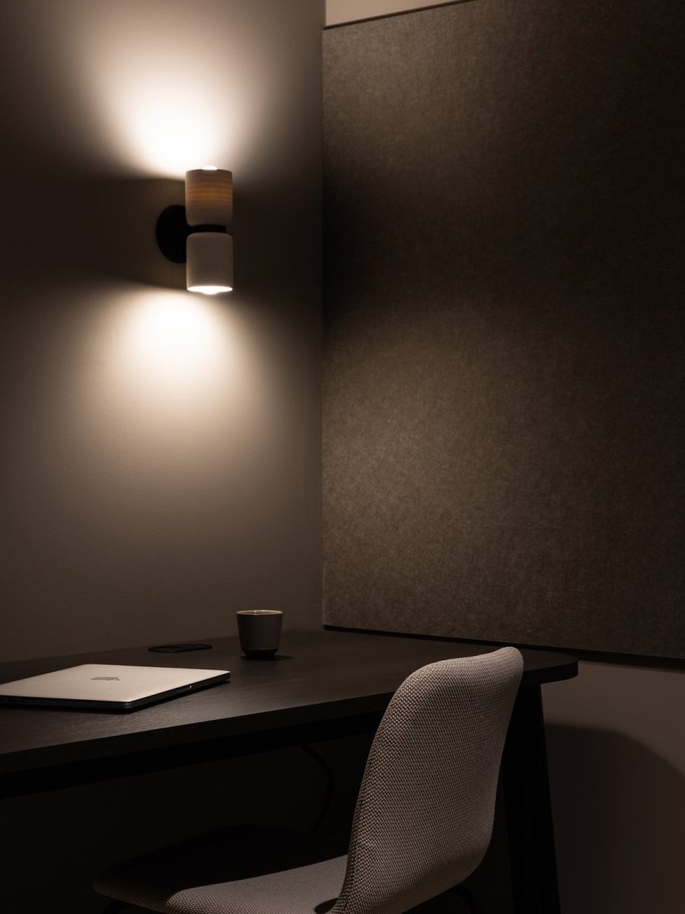
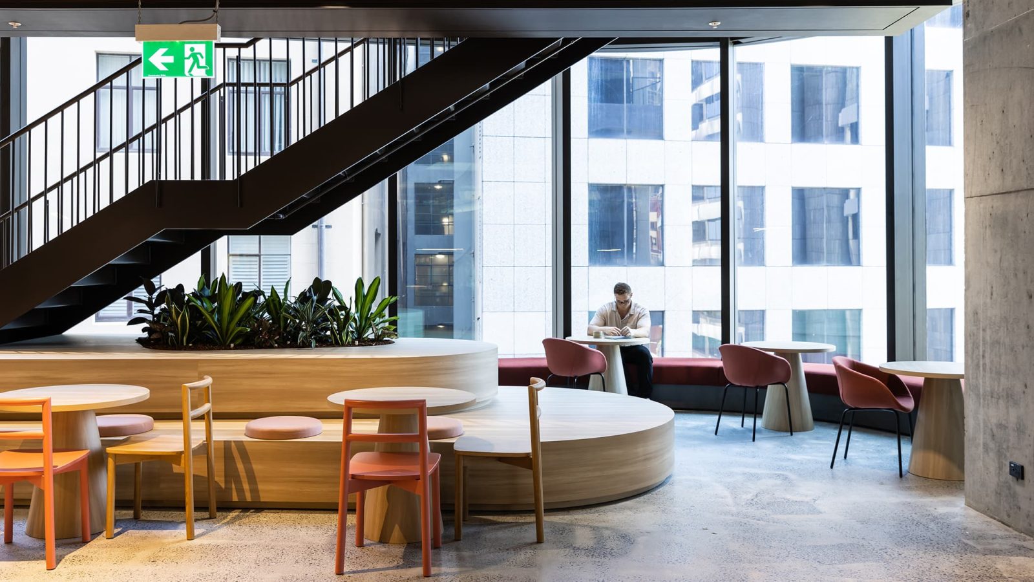
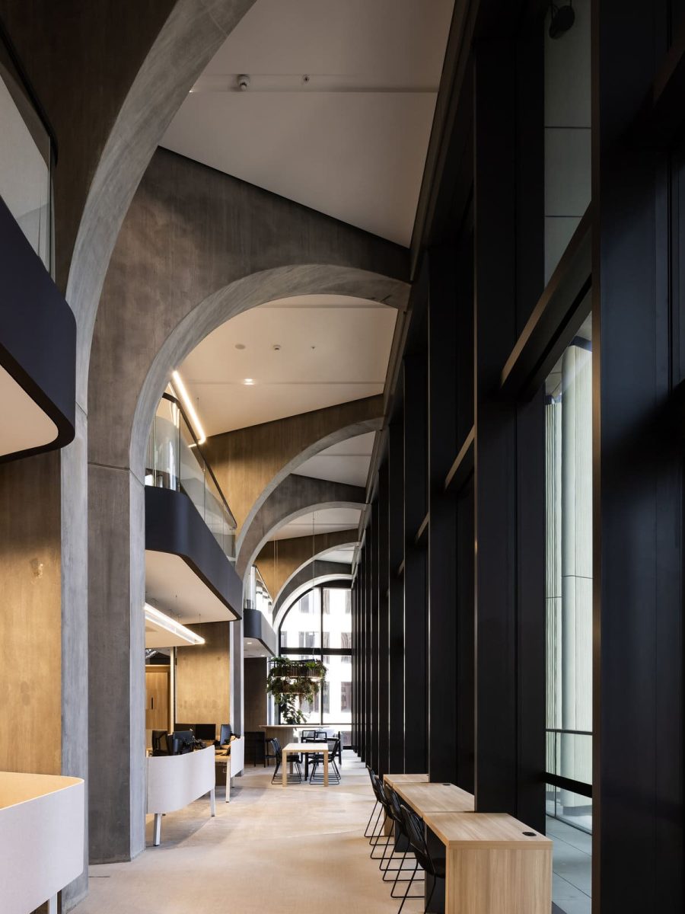
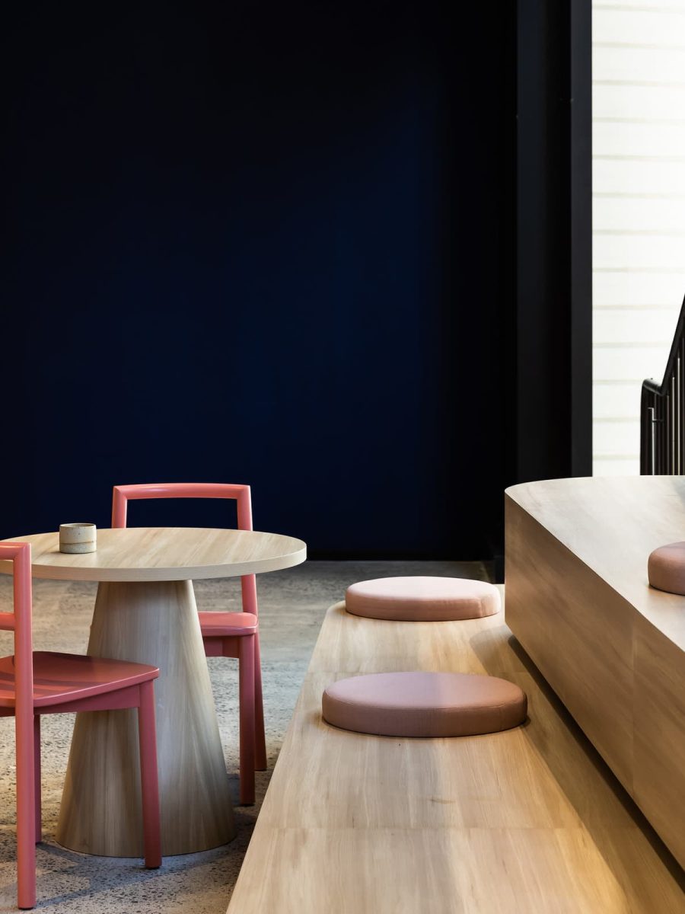
Other projects
36 Warry St.
Find out how we can bring your next project to life.
We acknowledge the traditional custodians of the land on which we stand. We pay respect to the Elders past, present and emerging and extend that respect to other First Nations people.
- Valmont | A company of Placewell Group
- Copyright © Valmont Holdings Pty Ltd 2025 | ABN 91 117 035 864
