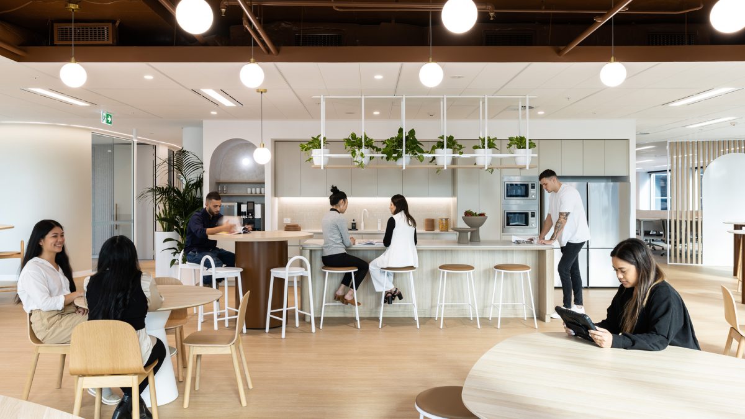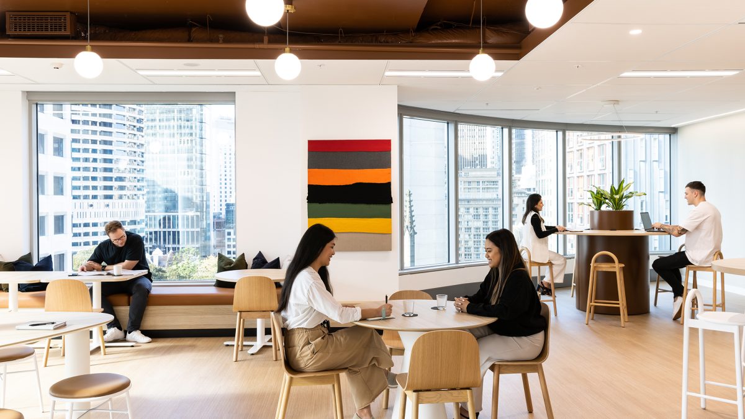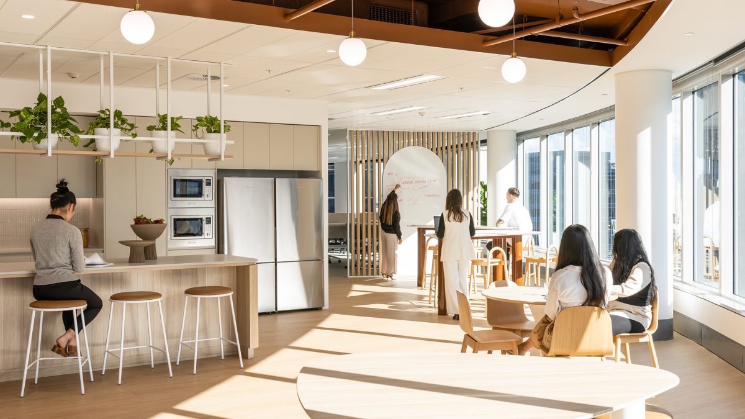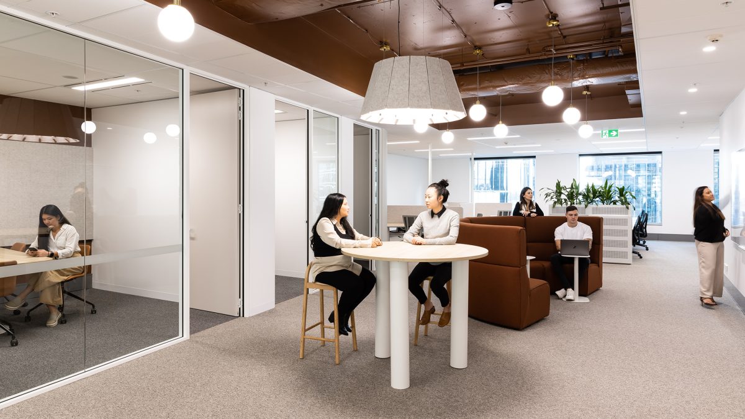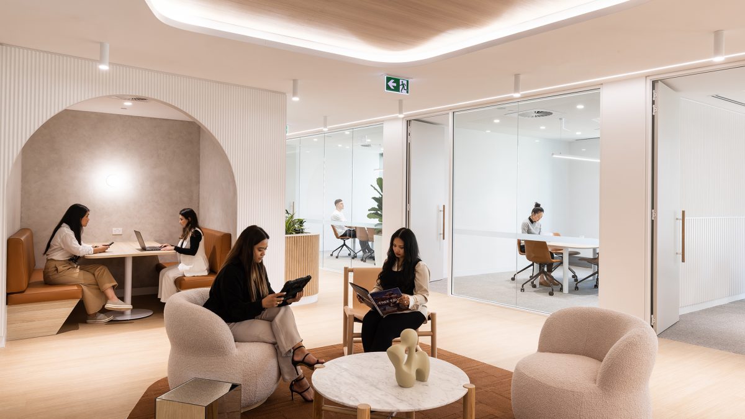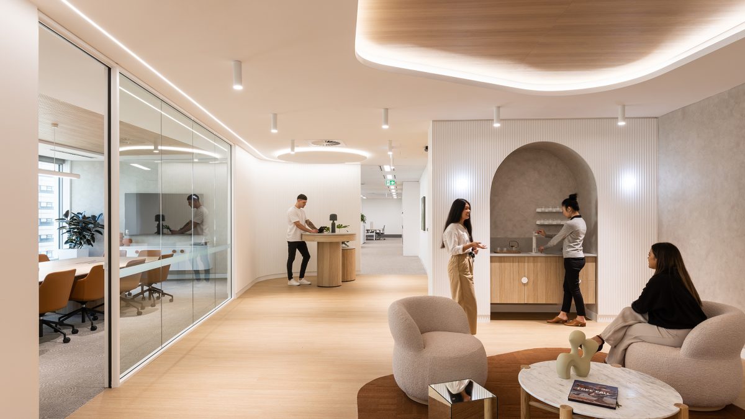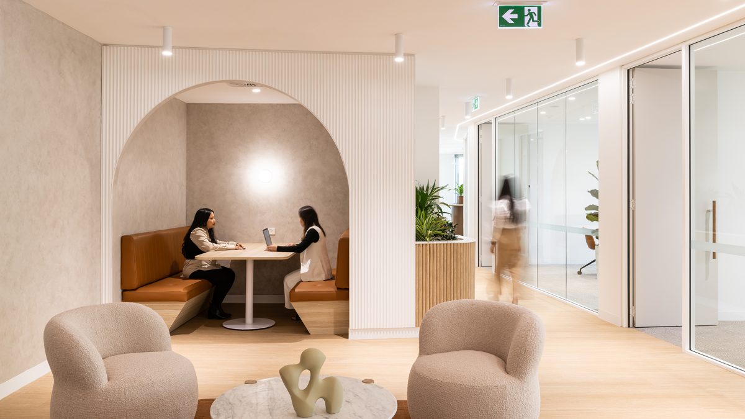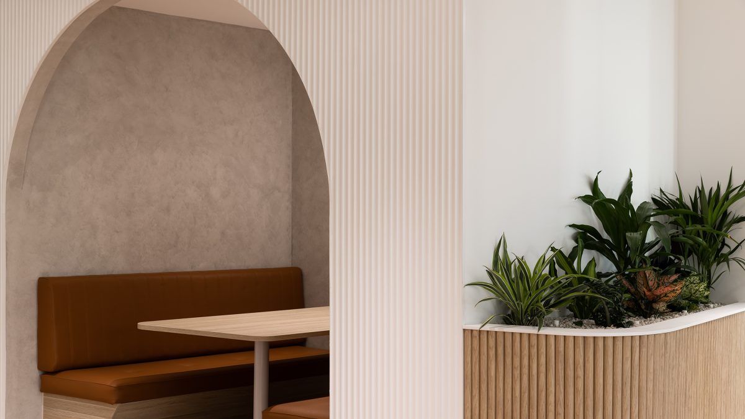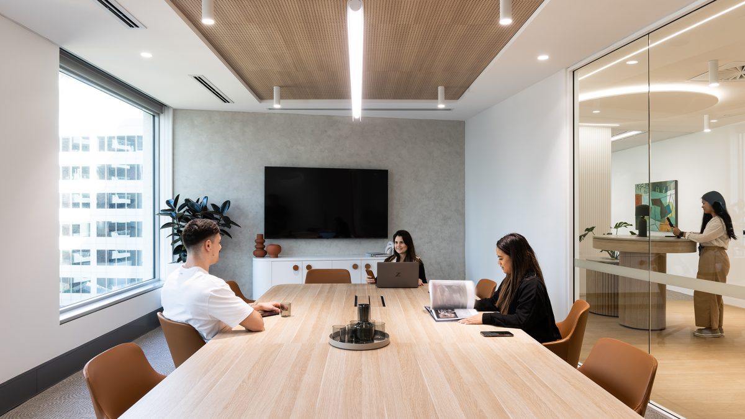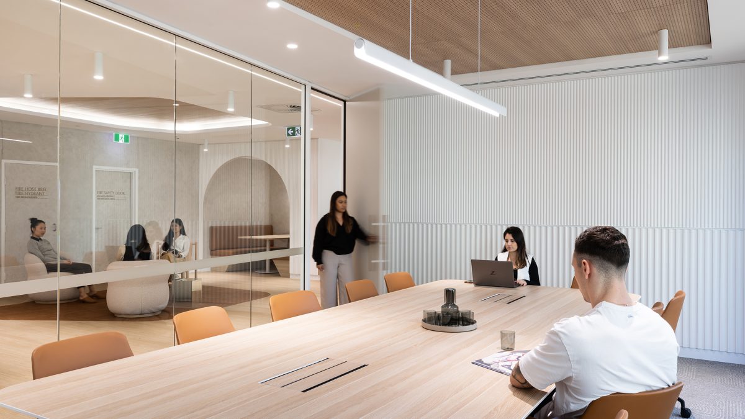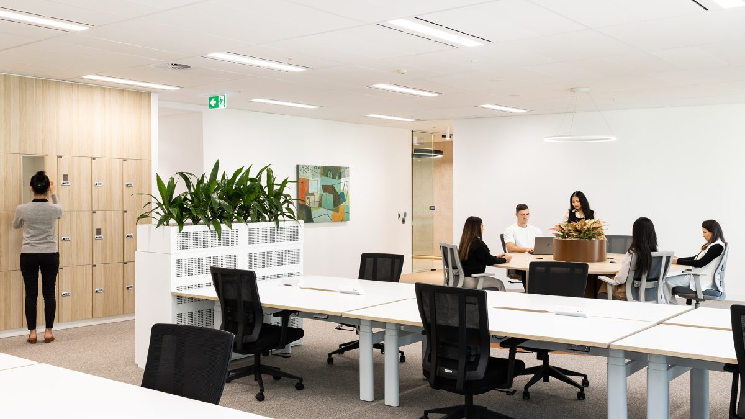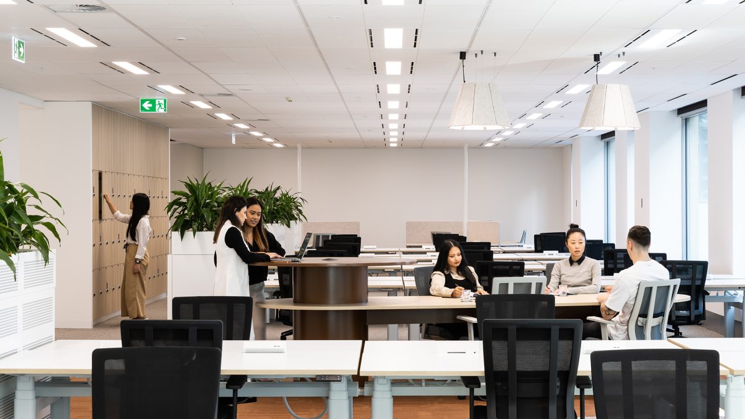- Projects
- CIM Spec Suite
CIM Spec Suite
Client: Challenger Investment Management
Type: Spec suites
Location: Sydney
Value: $(undisclosed)
Size: 906 m²
Completion: 2022
Design: Geyer
Construction: Valmont
Brief
Challenger Investment Management (CIM) required a full floor spec fit out, including the refurbishment of the lobby and bathrooms, to create a workspace with a timeless and sophisticated look and feel.
The floor was to provide for a mix of group and private working, quiet spaces and formal meeting areas, ensuring each could remain functionally distinct while visually being part of the whole.
Importantly, any refurb was to be considerate in minimising demolition and waste, and maximising reuse of materials wherever possible.
Response
Given its location overlooking Australia’s oldest parish, St Phillip’s Church, the overarching design style draws on its physical aspects, emphasising the imposing archways.
Through natural and organic forms, the design promotes a mindful workplace by using a warm, neutral palette with elements of cocooning arches to create a sense of calm within the workplace. The overall effect fosters well-being and collaboration — extremely valued in the post-Covid world. The honey tones and textures embody the warmth of the sun to create a comforting and welcoming space that embraces alternative furniture and better acoustic performance.
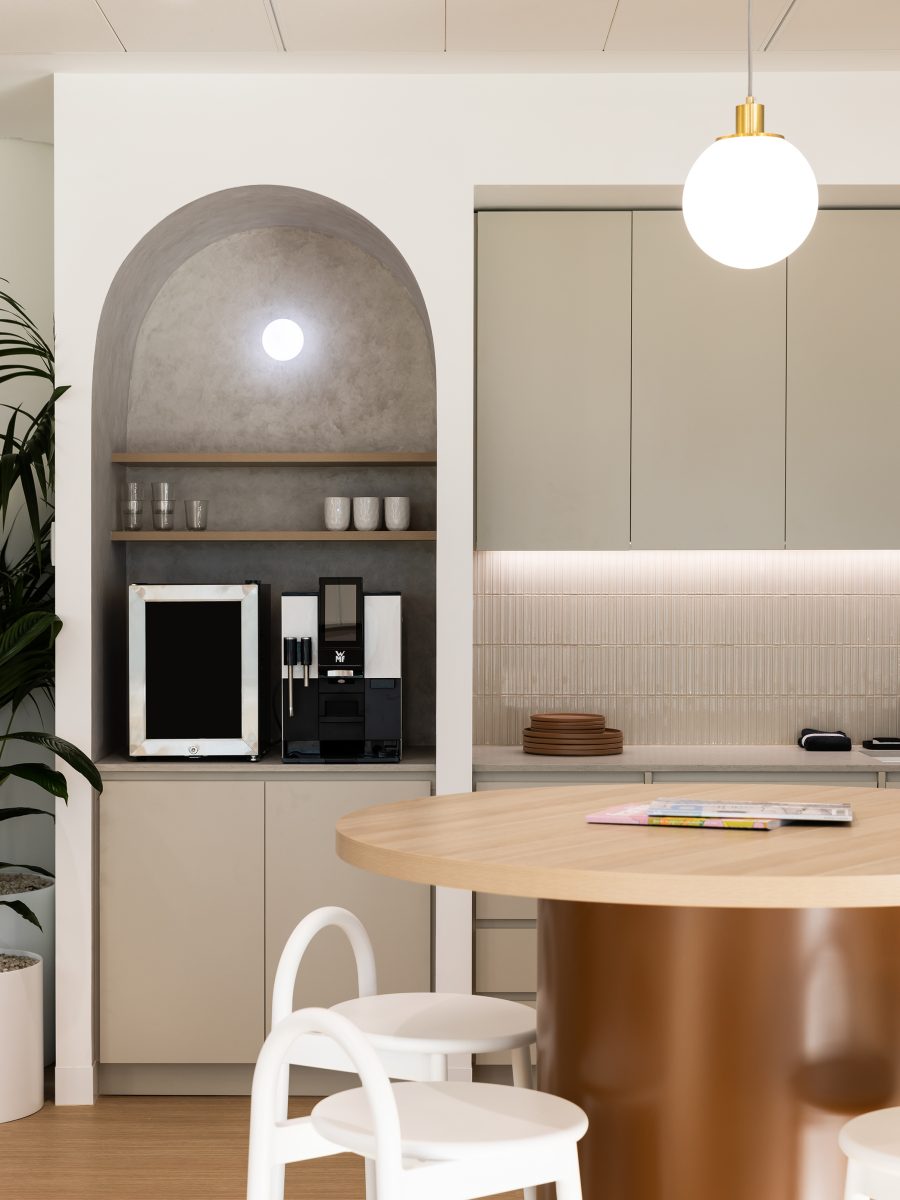
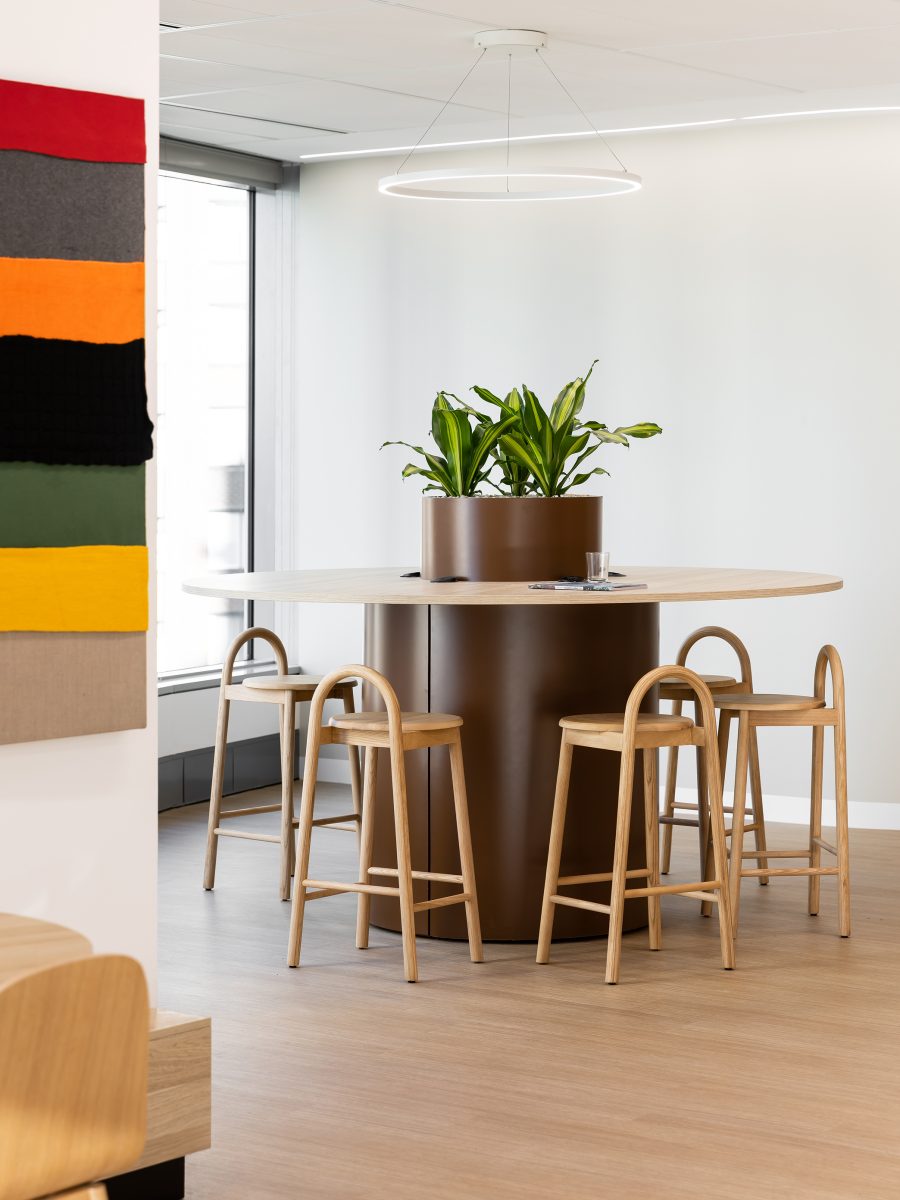
Efficiency through automation
With workplace automation the new norm, the space seamlessly integrates hardware and software solutions to facilitate an effortless movement from one task to the next. The outcome is a workplace that’s comfortable, efficient and COVID responsive.
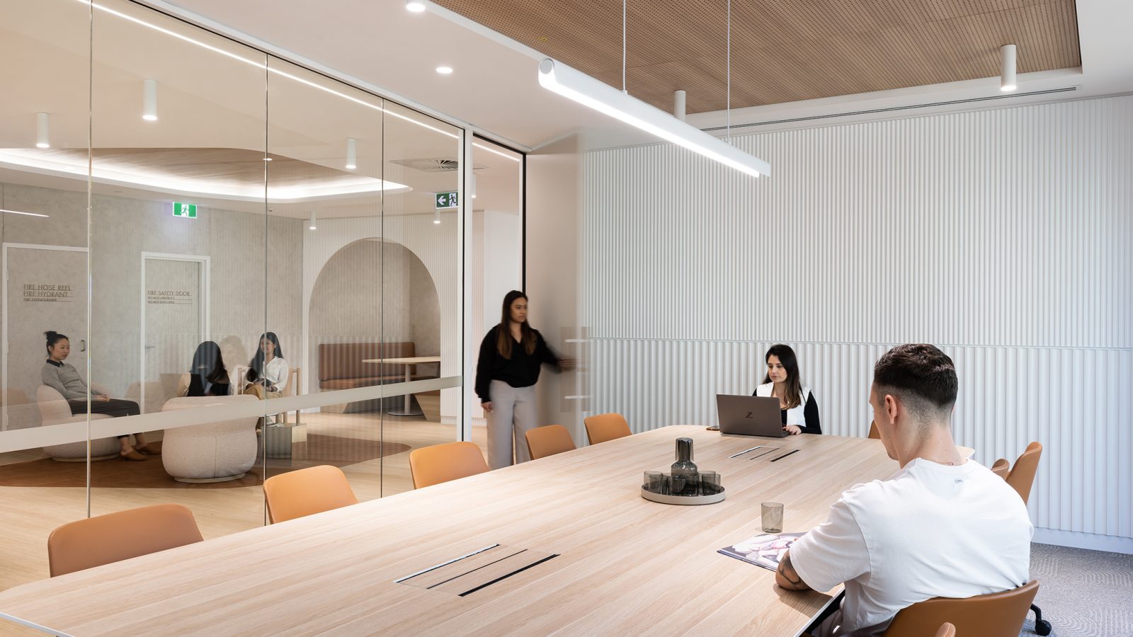
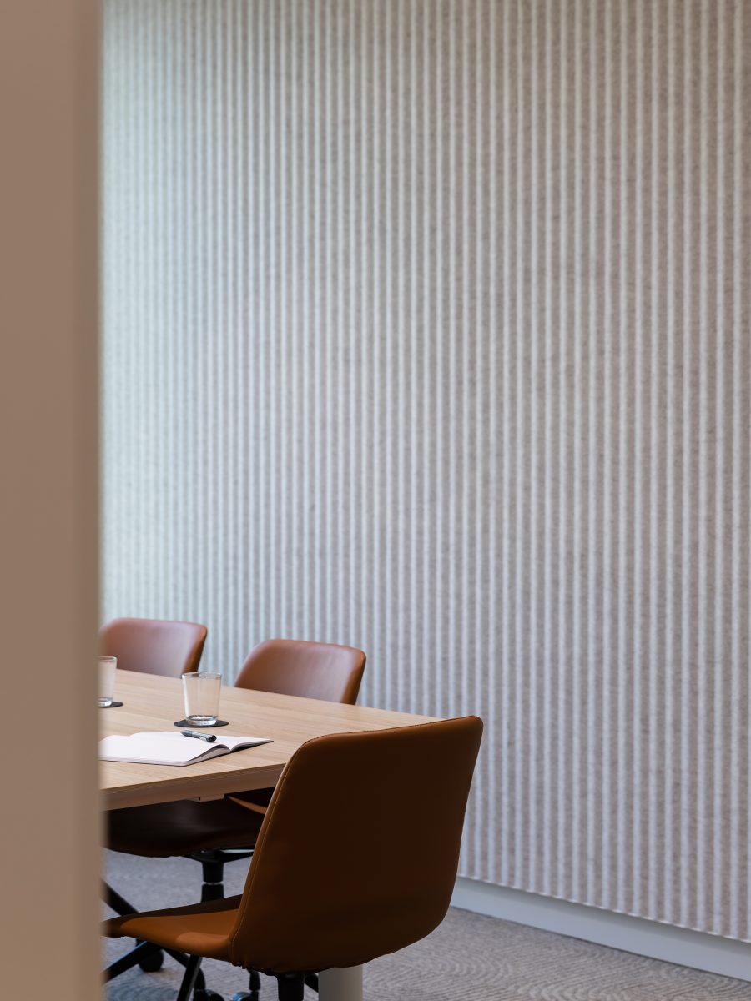
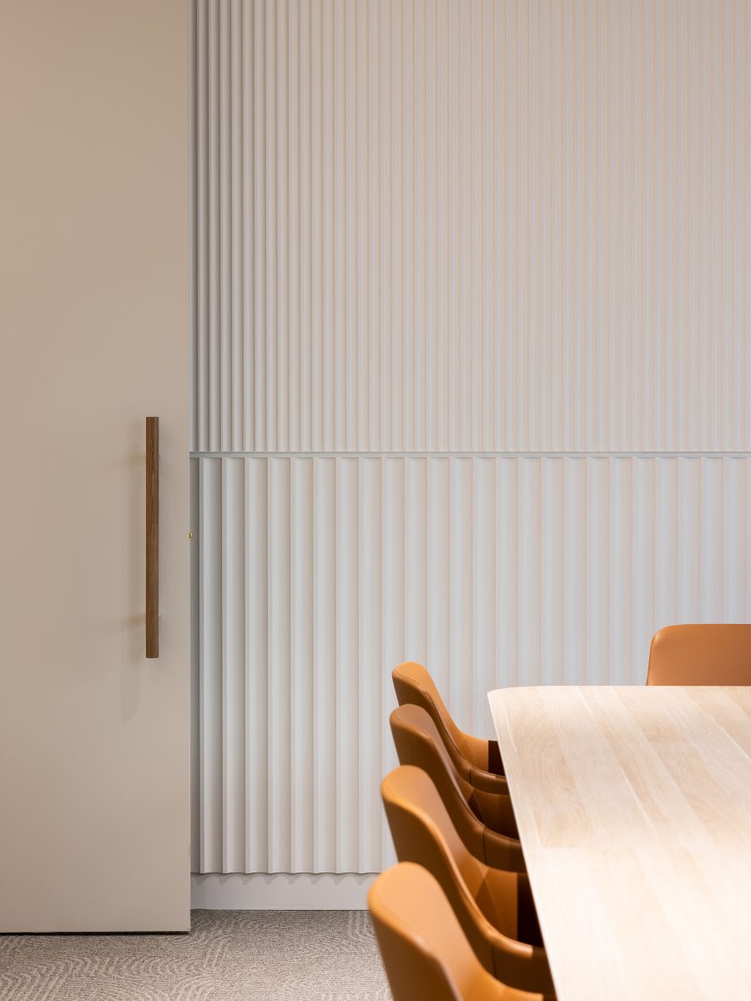
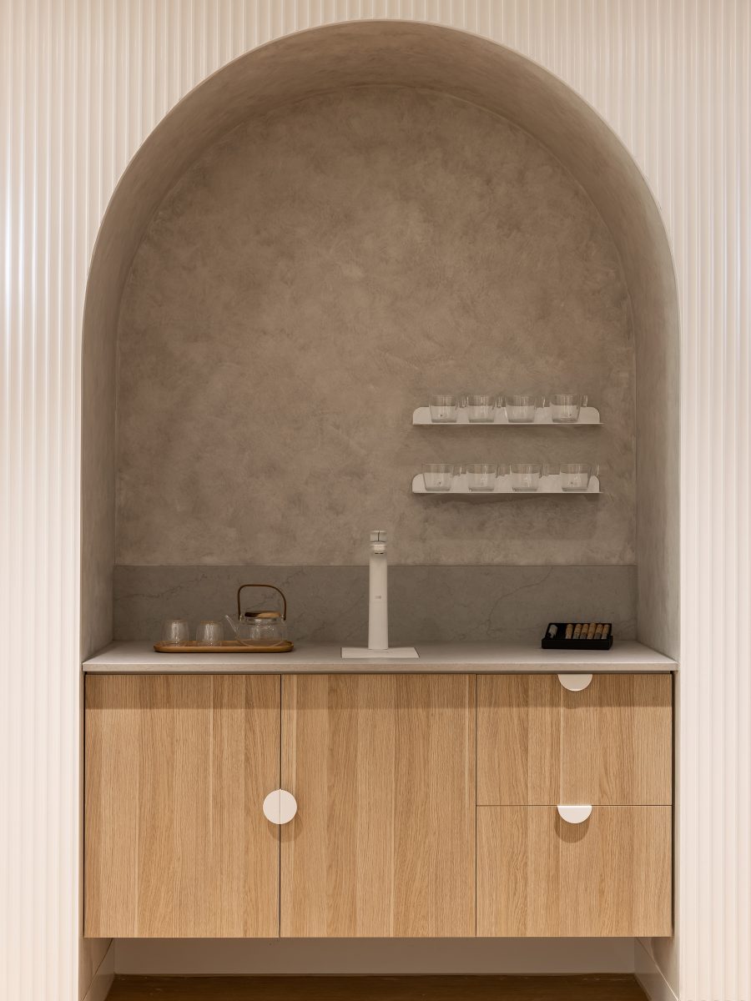
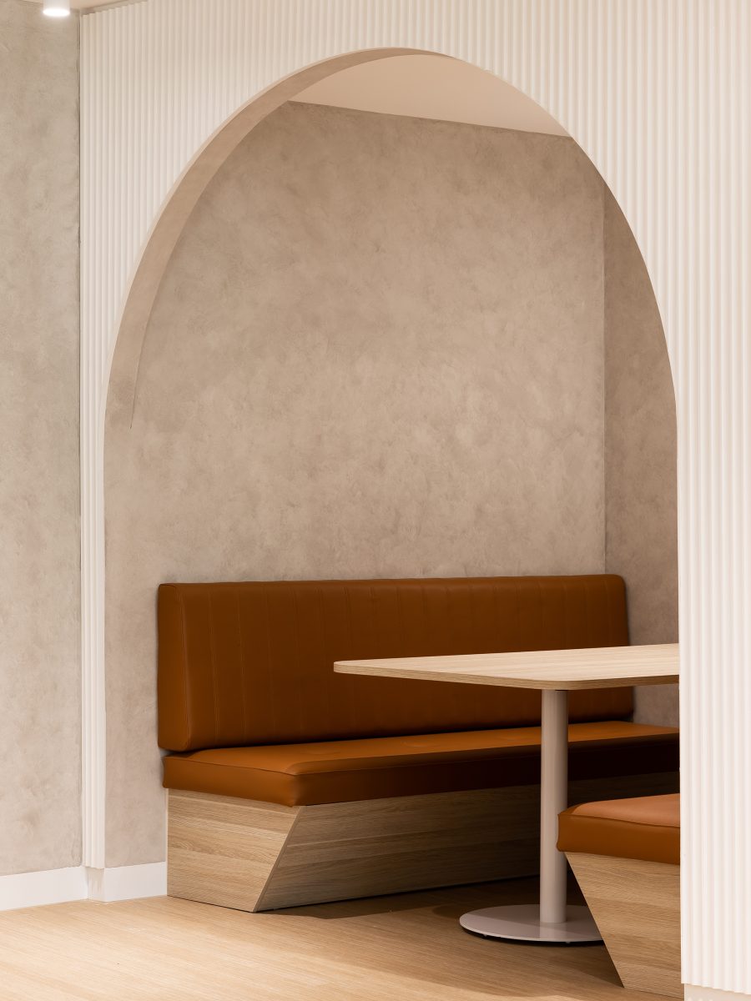
Other projects
36 Warry St.
Find out how we can bring your next project to life.
We acknowledge the traditional custodians of the land on which we stand. We pay respect to the Elders past, present and emerging and extend that respect to other First Nations people.
- Valmont | A company of Placewell Group
- Copyright © Valmont Holdings Pty Ltd 2025 | ABN 91 117 035 864
