- Projects
- Cue
Cue
Cue
Client: CUE
Type: Retail
Location: Highpoint, Melbourne
Value: $0.9m (contract)
Size: 120 m²
Completion: 2022
Design: Geyer
Construction: Valmont
Brief
Founded in 1968 and with more than 50 stores, CUE is synonymous with Australian fashion. To bring to life its brand repositioning strategy, CUE briefed Valmont to deliver its immersive Highpoint in-store experience, drawing on the successful design from sister company, Geyer Design.
Construction had to overcome a number of challenges, key of which was working within a live environment and so minimising any noise. External factors such as the position of the premises and the original architectural form also had to be considered. Within the store, materials, joinery and lighting were to blend across a rezoned layout that showcased garments and provided both visitors and staff with the more functional requirements of a retail space, including around 40 linear metres of hanging rails, as well as a POS counter, knitwear display and social area, and 5 changing rooms.
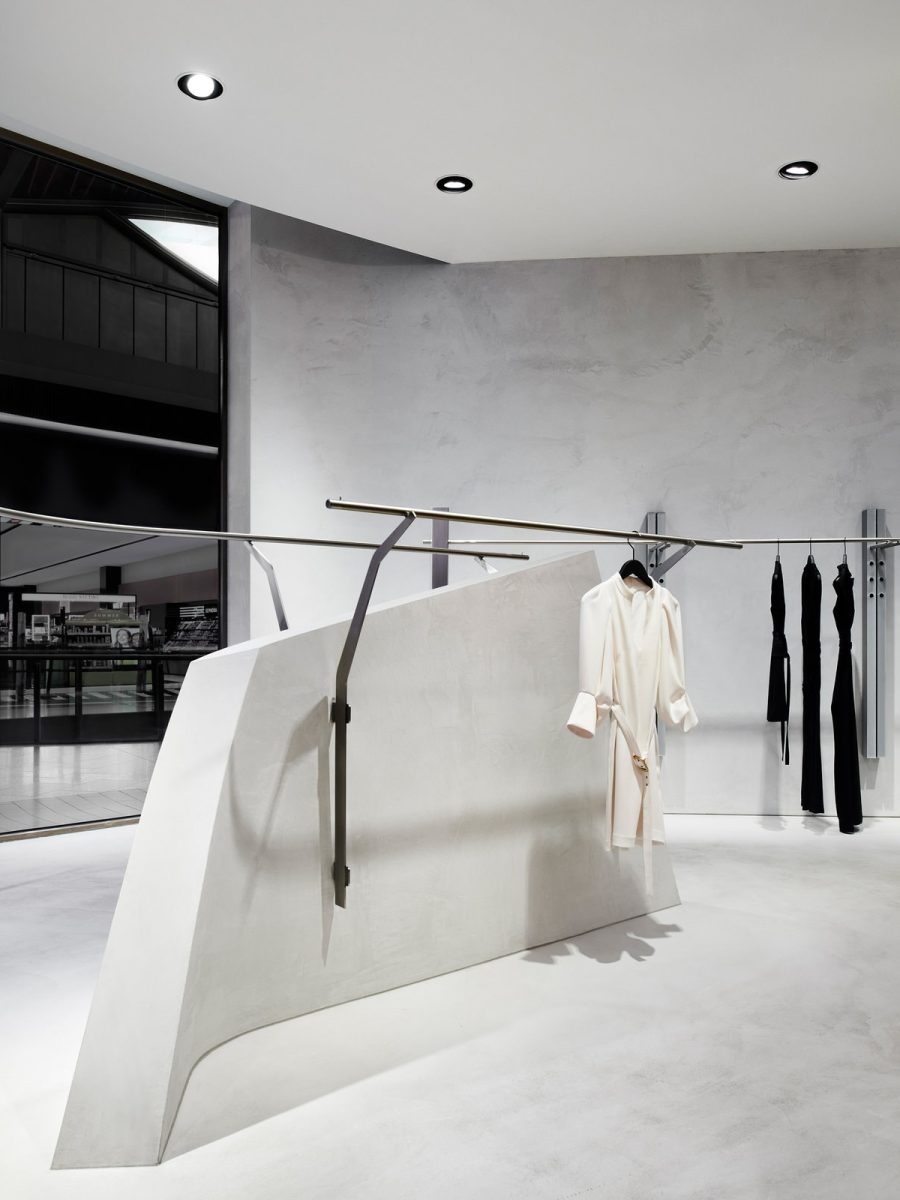
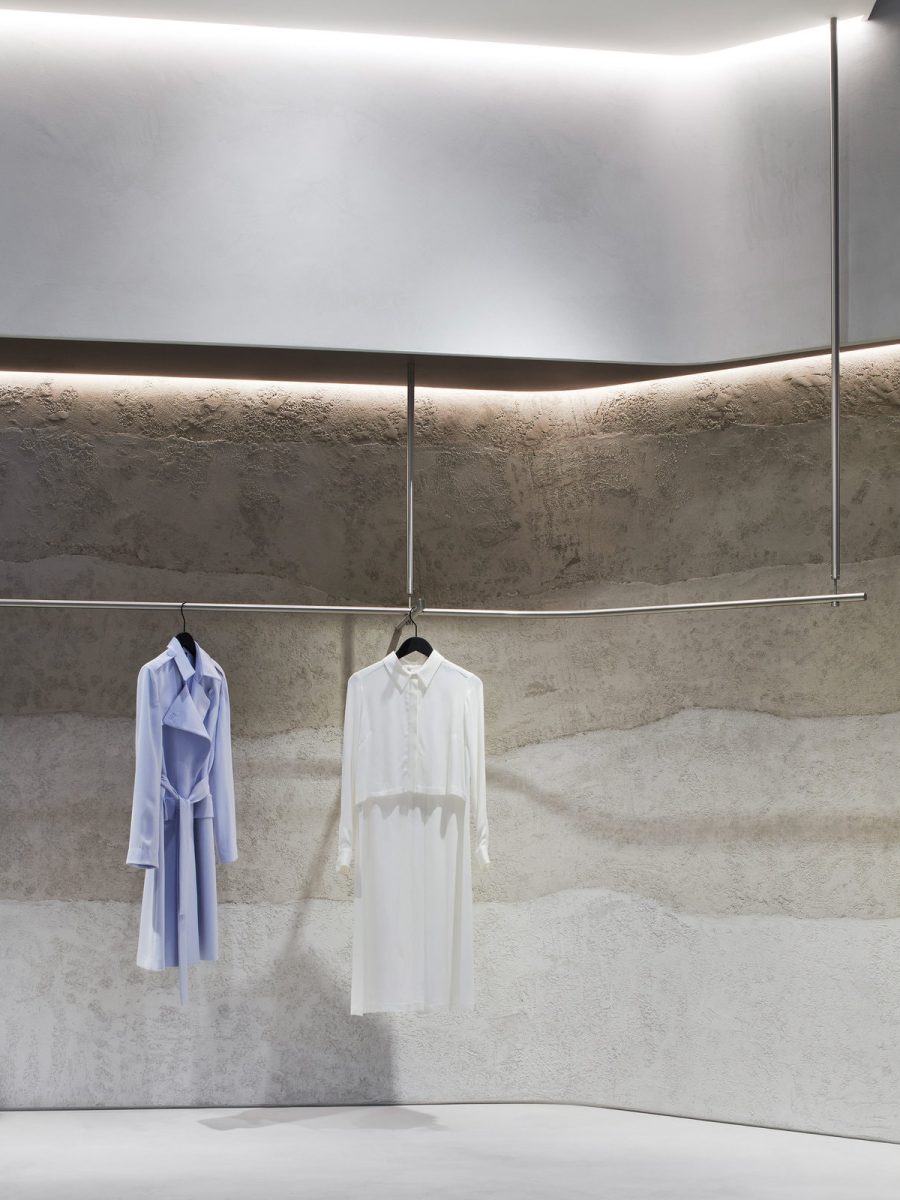
Response
Inspired by the European fashion experience, the new floorplan provides more of a flow and less ‘typical’ retail experience: the entryway offers greater freedom of movement and space to peruse the range of garments on offer while within the store spacing is key, to eliminate any sense of being overwhelmed. The addition of warm, well-planned lighting assists shoppers in both seeing garments clearly and navigating through the store. Customised joinery, built specifically for CUE, employs a mix of curves and straight lines in rich materials including metal, cement and resins.
The fitting room area provides more space and nurture a sense of comfort and familiarity and is enhanced with effective lighting, custom-made mirrors and stools, soft, ocean-inspired rugs and a casual lounge. The colour palette and materiality are new to the CUE store aesthetic and imbue a balance of opulence and aspiration.
The physical form and layout are the result of some deep expertise and practical application: the ceiling’s structural components had to be reinforced to support curtains, faux skylight and hanging joinery, while the custom hanging rails were designed and installed in such a way as to align with budget. And, given the live working environment, the flooring required just a 7-day turnaround before allowing other trades back in.
The outcome is a fashion-forward, aspirational space that truly brings the new CUE brand strategy to life and further differentiates it in a crowded retail landscape. This project also underlines how our collaborative approach and close liaison with the Geyer design team ensure design integrity is maintained within budget and time constraints, to deliver a successful execution.
We are thrilled with how the brief has been interpreted and delivered. It is an exciting time for CUE and we cannot wait for our shoppers to experience this revitalised CUE across our Australian and New Zealand stores and concessions.
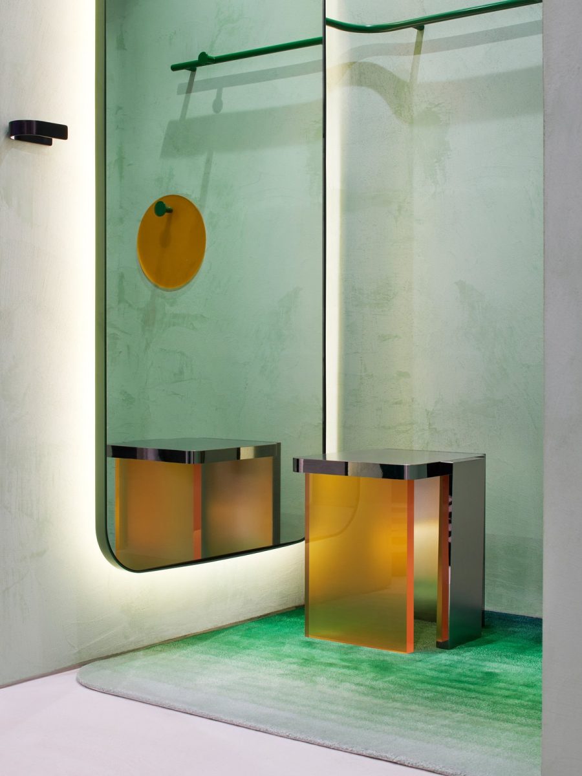
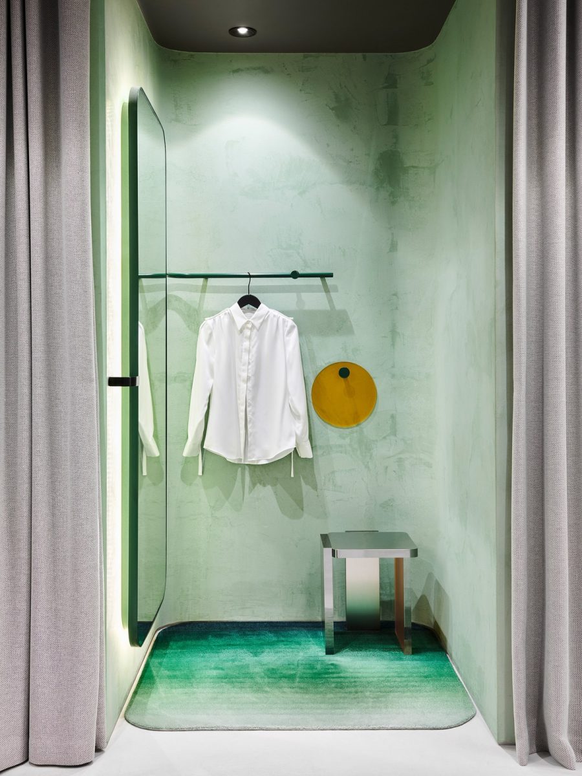
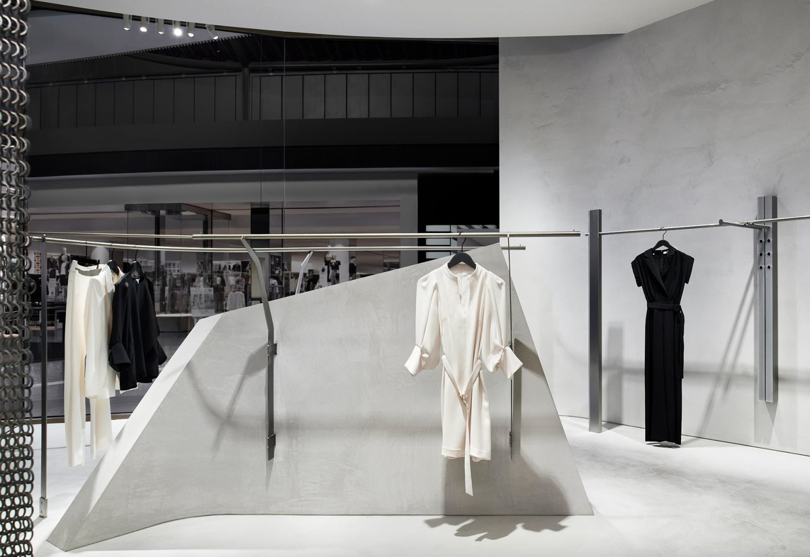
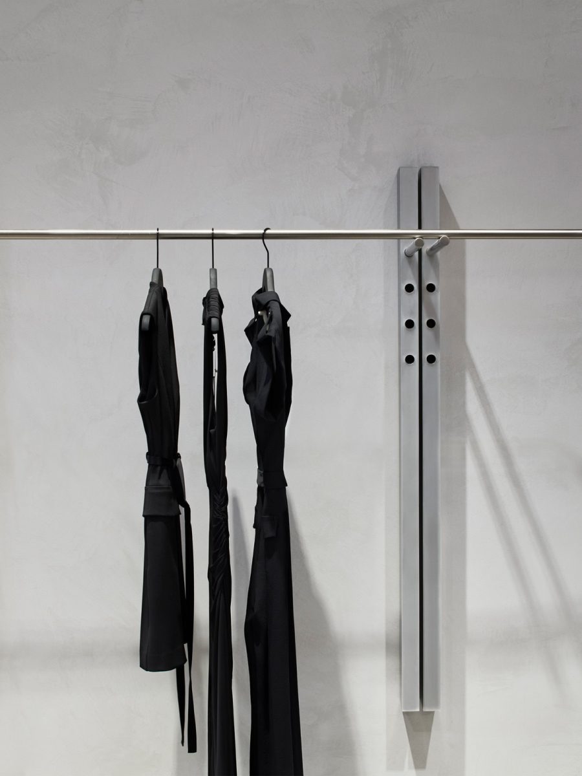
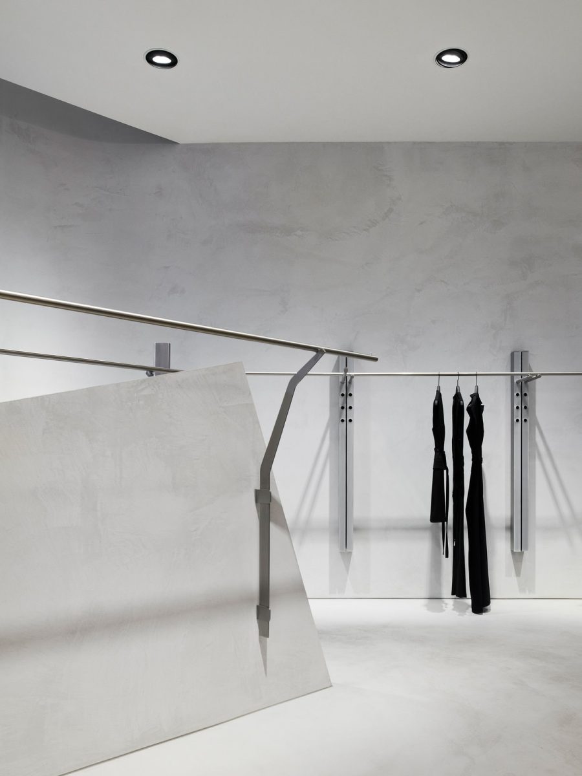
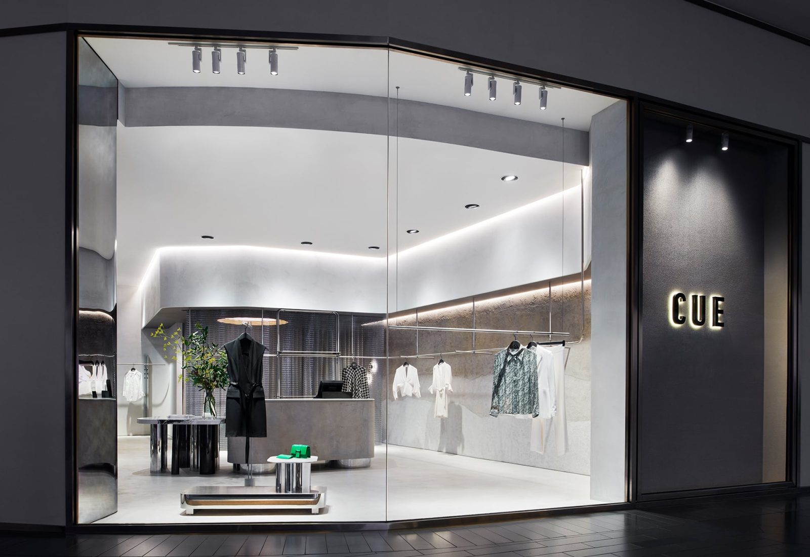
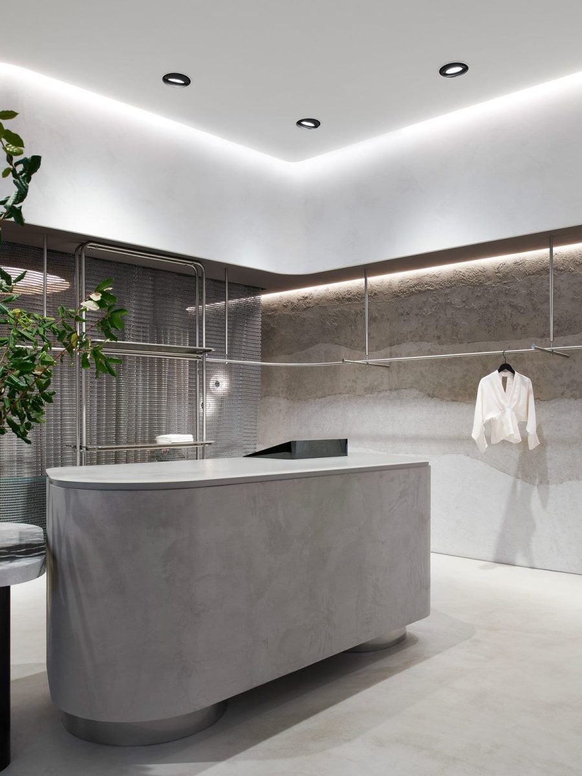
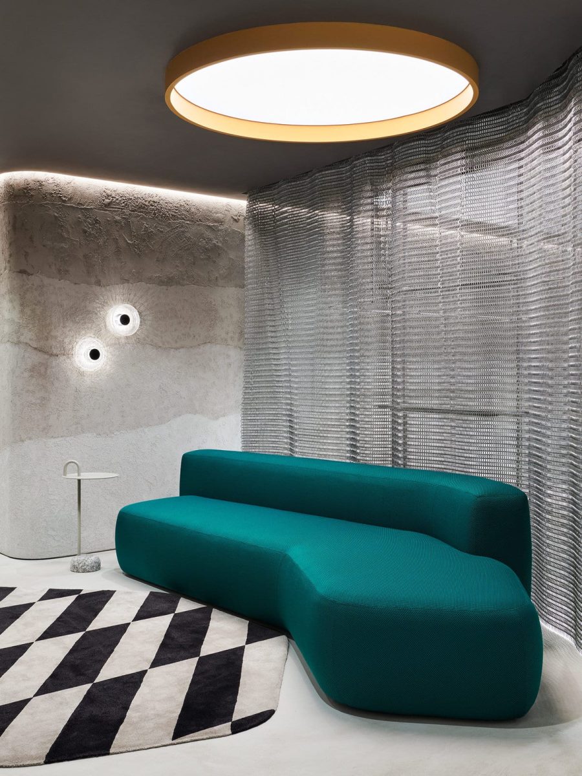
Photography : Nicole England
Other projects
36 Warry St.
Find out how we can bring your next project to life.
We acknowledge the traditional custodians of the land on which we stand. We pay respect to the Elders past, present and emerging and extend that respect to other First Nations people.
- Valmont | A company of Placewell Group
- Copyright © Valmont Holdings Pty Ltd 2025 | ABN 91 117 035 864