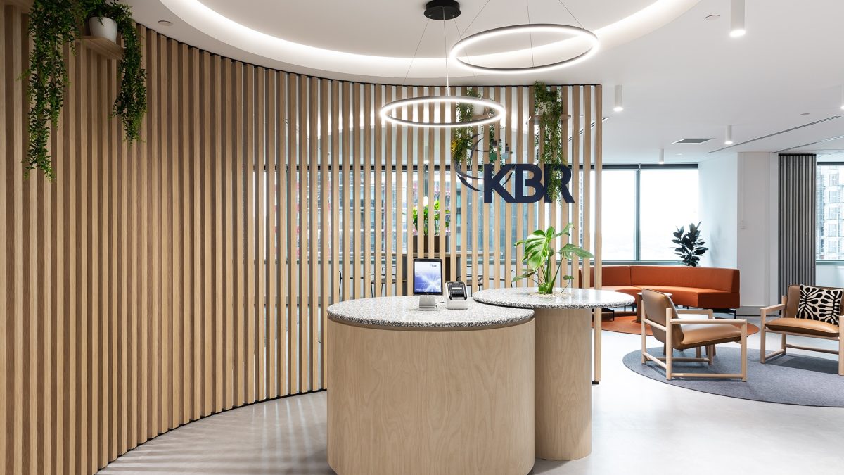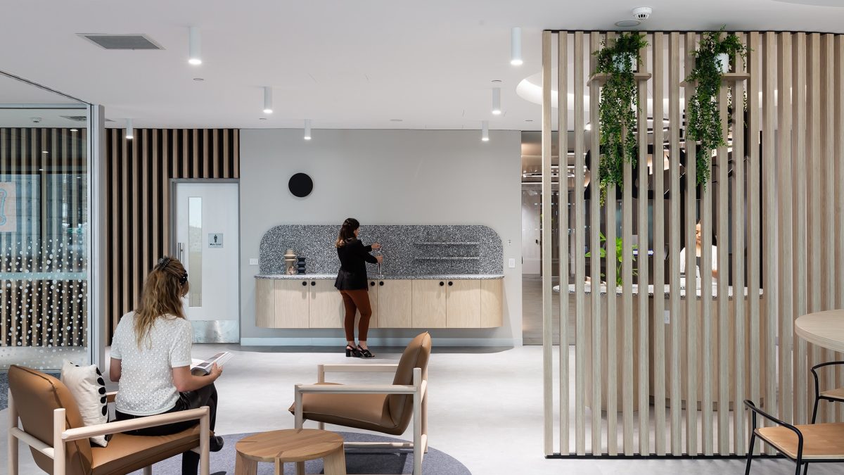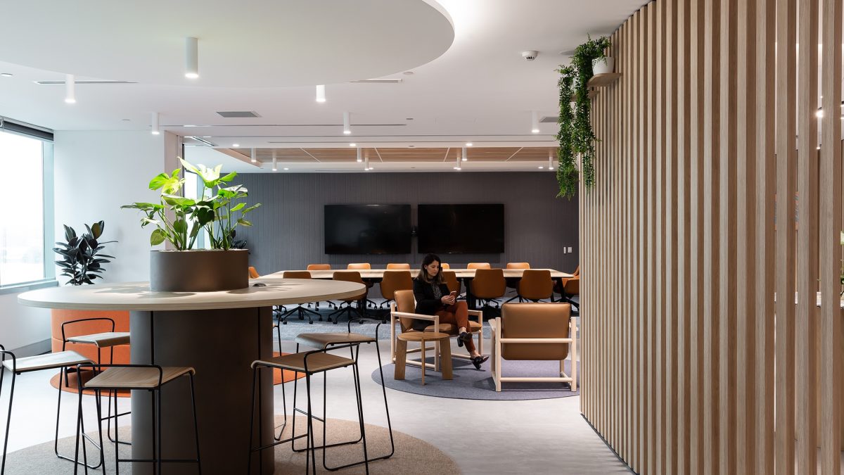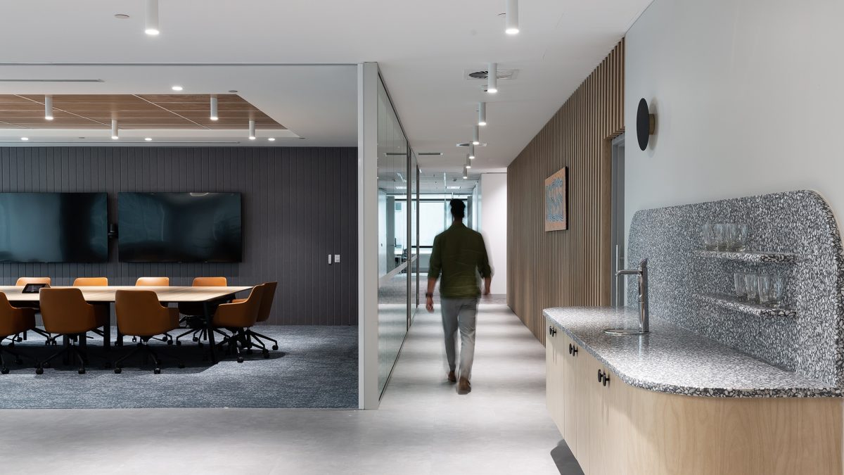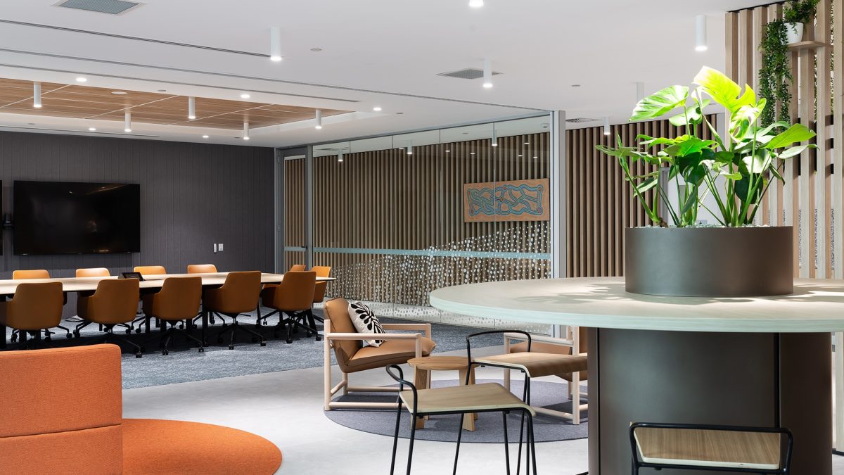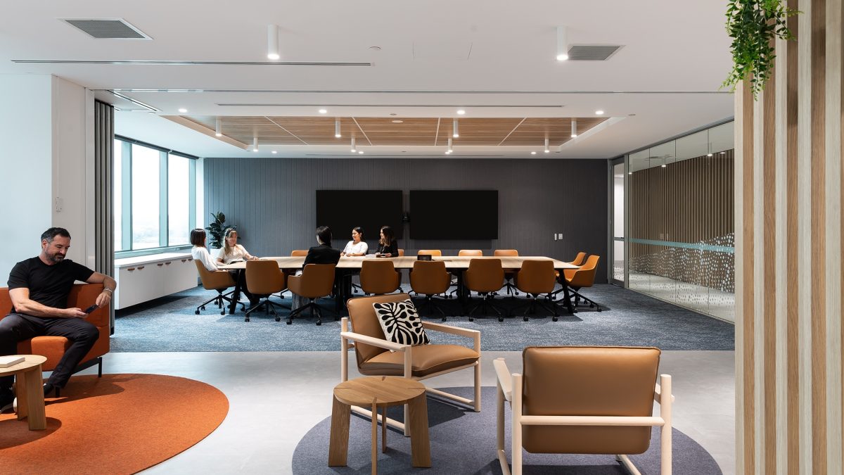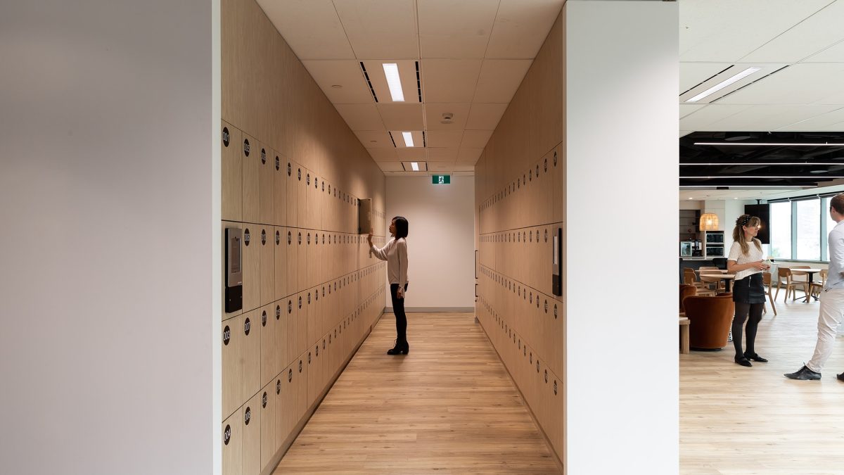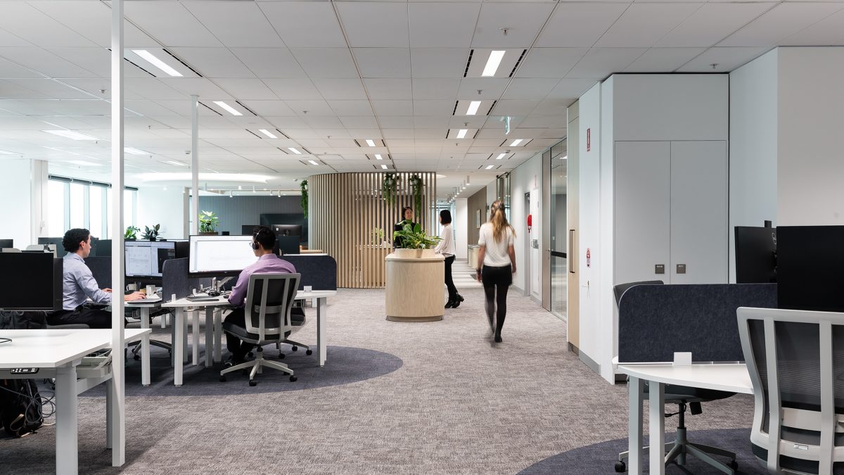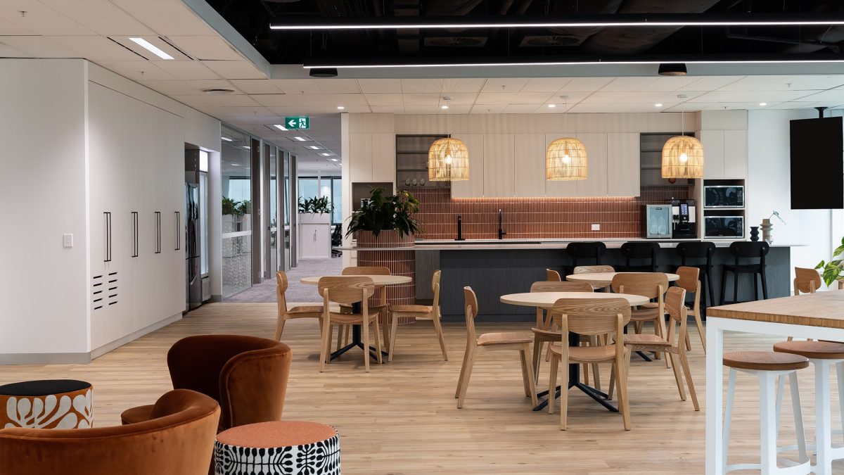- Projects
- KBR
KBR
Client: KBR
Type: Workplace
Location: 201 Kent Street, Sydney
Value: $2m
Size: 1,714 m²
Completion: 2021
Design: Geyer
Construction: Valmont
Brief
KBR required a full-floor renovation that would integrate two tenancies and enable greater efficiencies for its wide range of operations.
The brief demanded better use of floor space, an improved layout that would cater to different work groups and activities, and allow a blend of social, group and private areas.
Of critical importance was a need for continuity: the renovation work needed to be done in stages as the client had to retain a suitable level of operation during any construction.
Response
This renovation demanded an entirely new layout, while retaining the built partition offices in the perimeter areas.
Overall we aimed to create a light, open and flexible space, primarily by designing an open reception area which integrated a boardroom that could be open or closed depending on use.
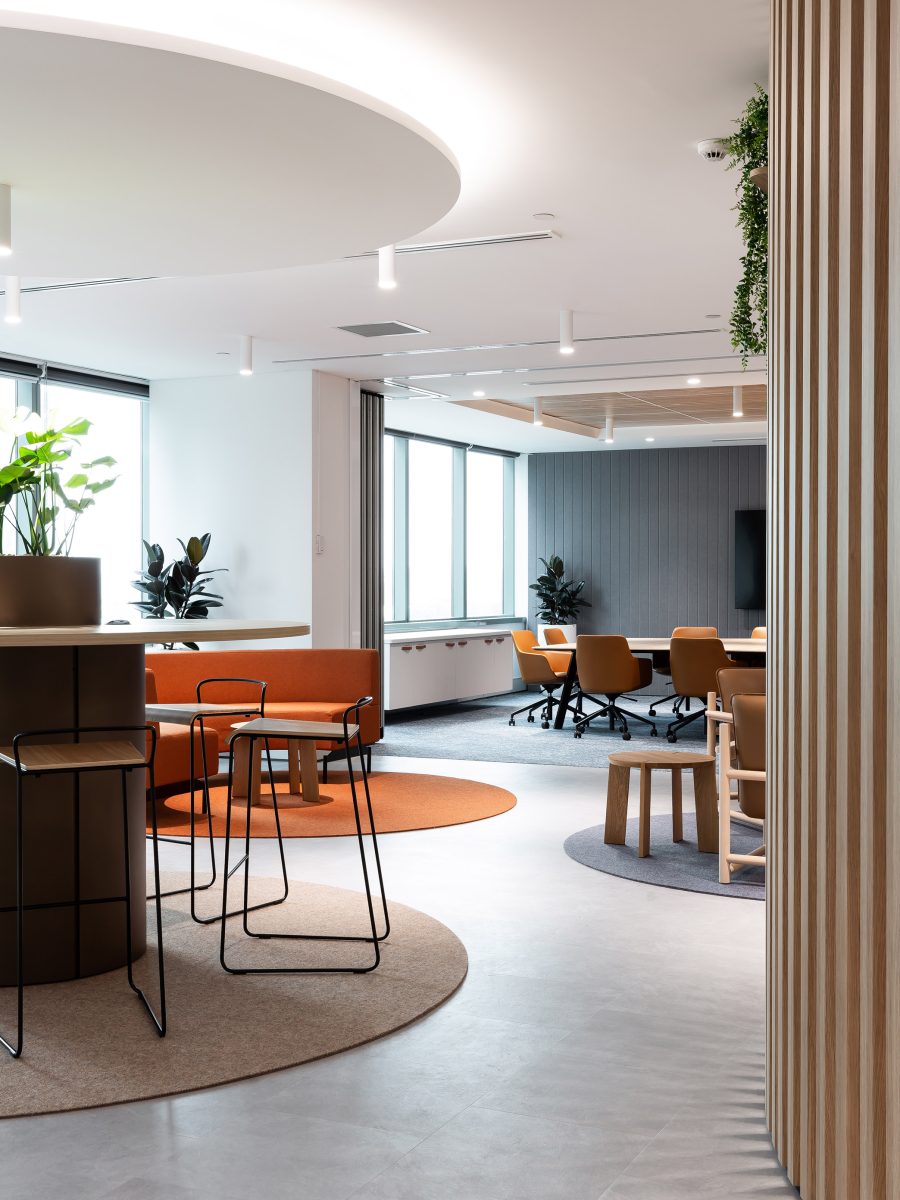
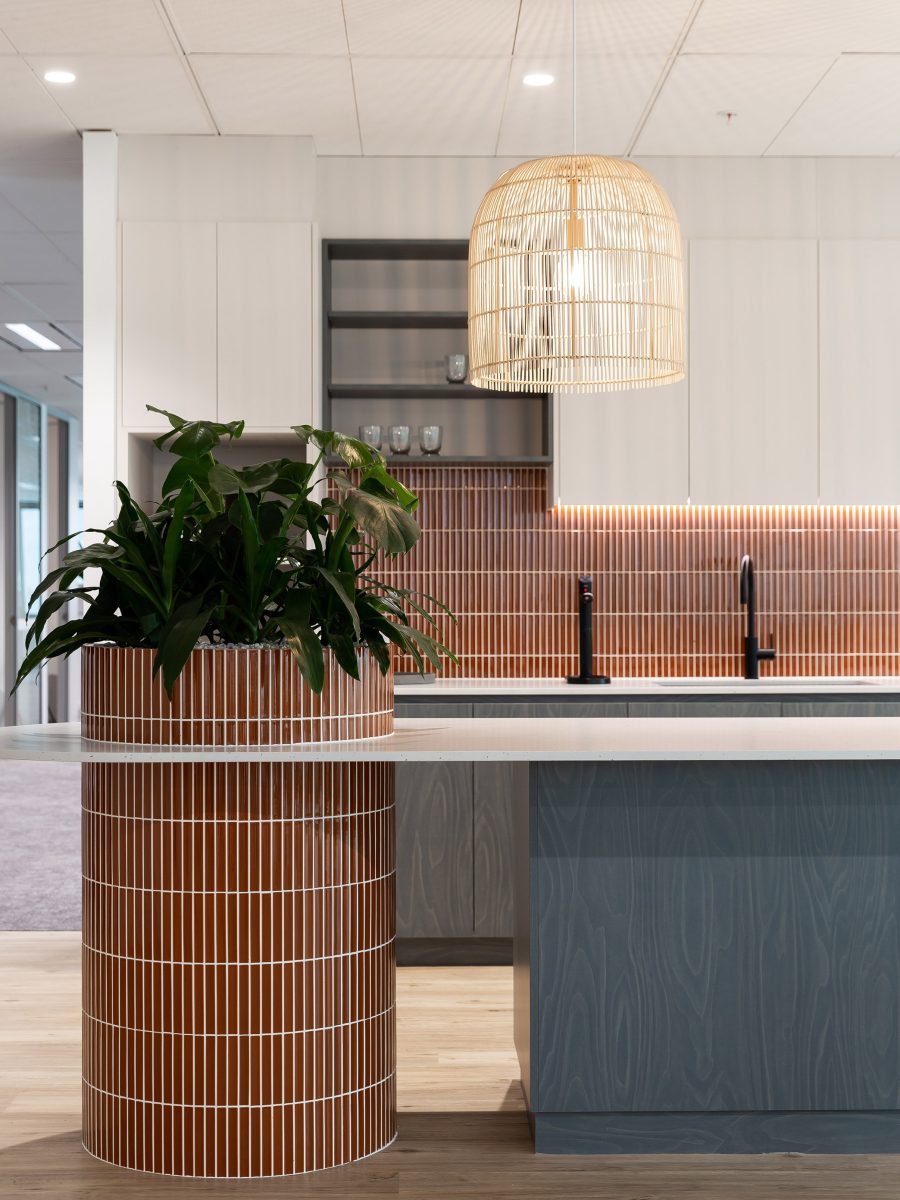
The project was started just as COVID lockdowns began to impact business activity. Despite this, Valmont was still able to find ways to complete the work to the delight of the client.
Creating a welcoming space
Visually, we integrated a range of indigenous artwork, glazed graphics and distinct joinery – and even built in a Terrazzo Tea point, bringing the tea break back into part of life at work.
We were able to reuse and recycle some existing furniture and workstations, and integrated recycled acoustic panels, significantly reducing the amount of new materials used on the project.
The space was further softened through biophilic design elements including live greenery at strategic points to further enhance the natural feel.
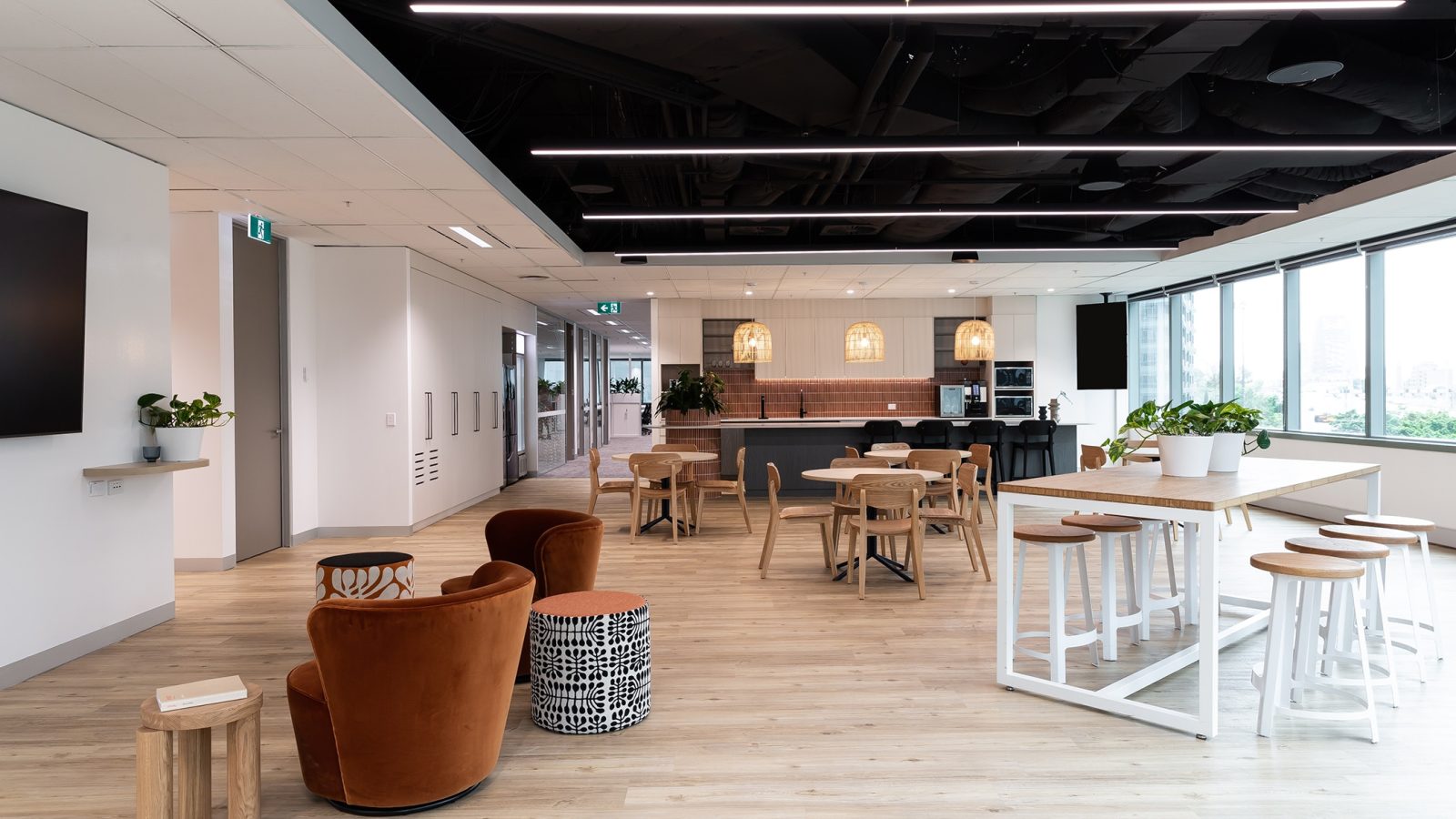
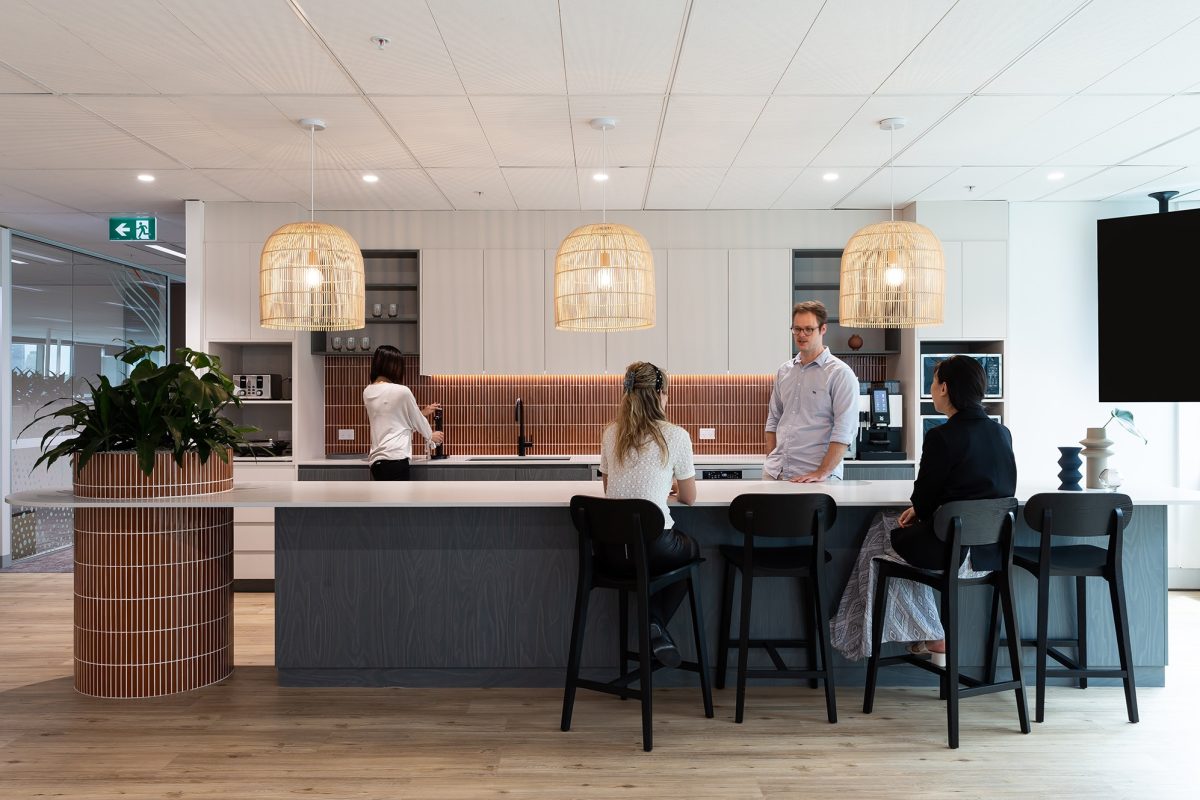
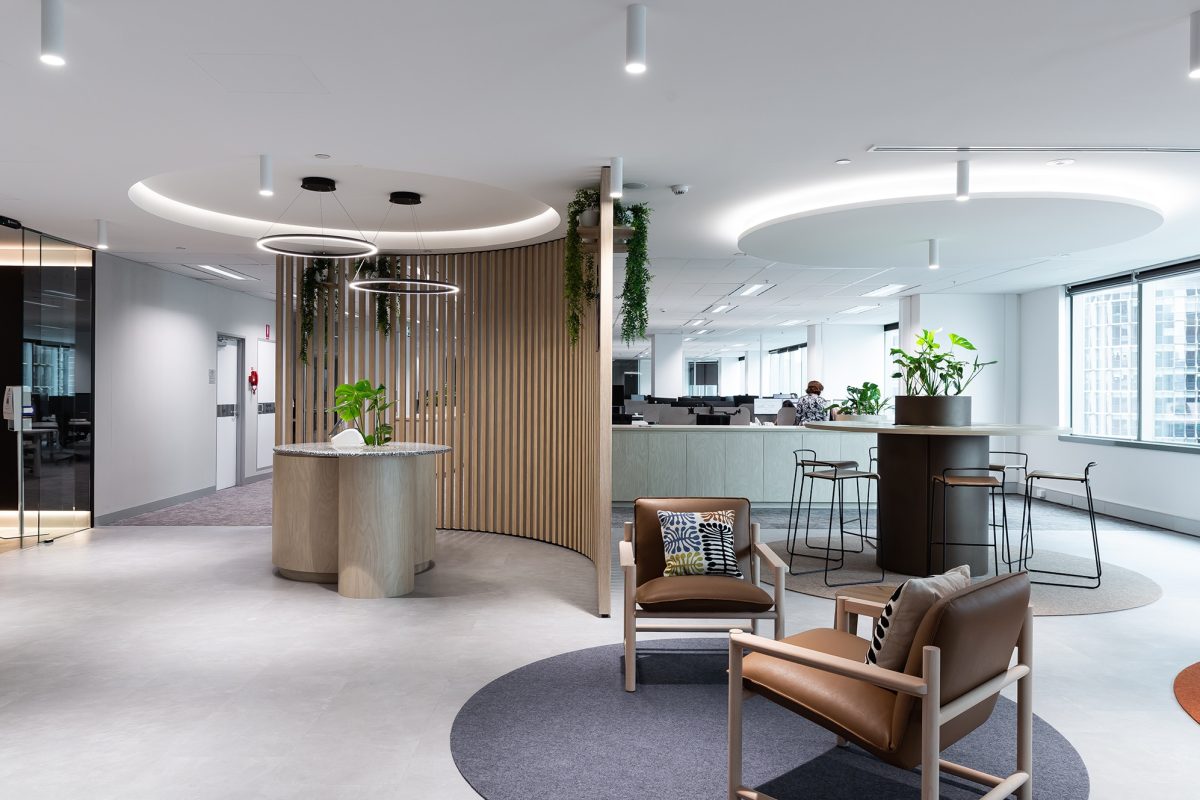
Other projects
36 Warry St.
Find out how we can bring your next project to life.
We acknowledge the traditional custodians of the land on which we stand. We pay respect to the Elders past, present and emerging and extend that respect to other First Nations people.
- Valmont | A company of Placewell Group
- Copyright © Valmont Holdings Pty Ltd 2024 | ABN 91 117 035 864
