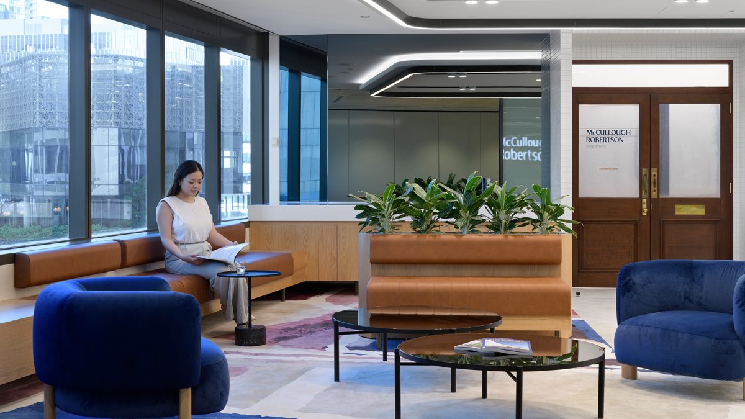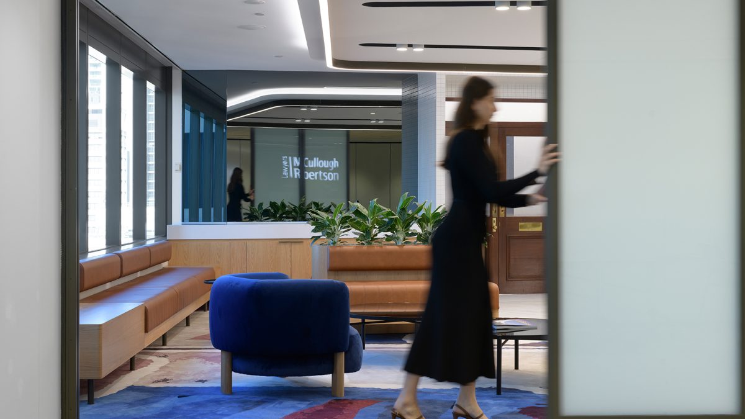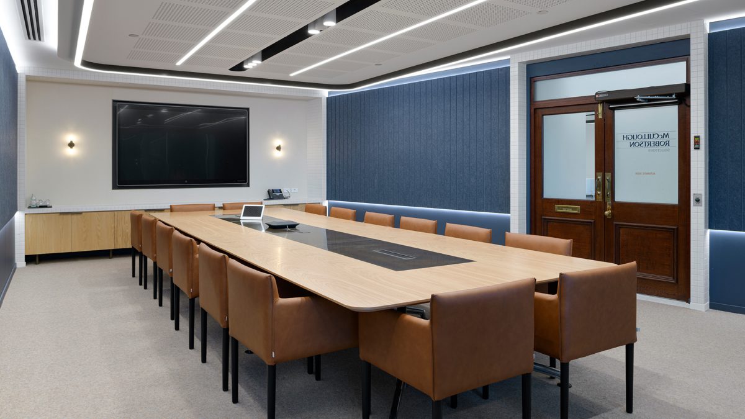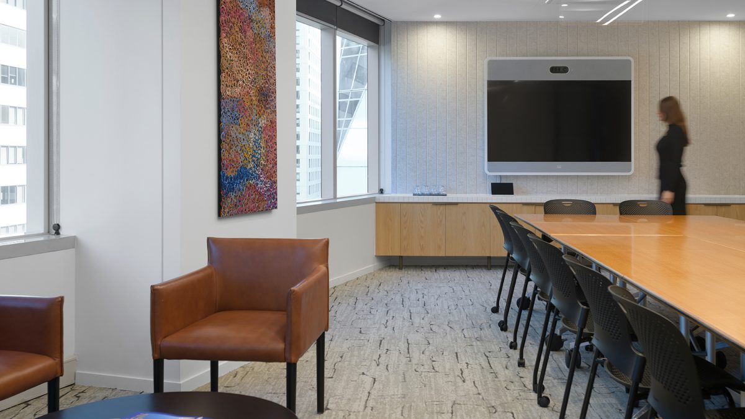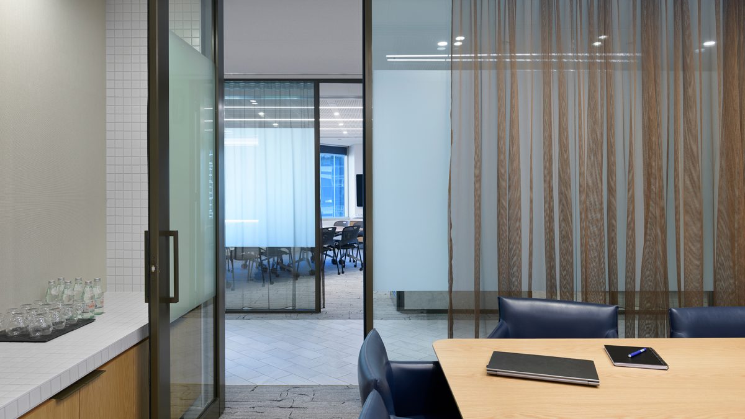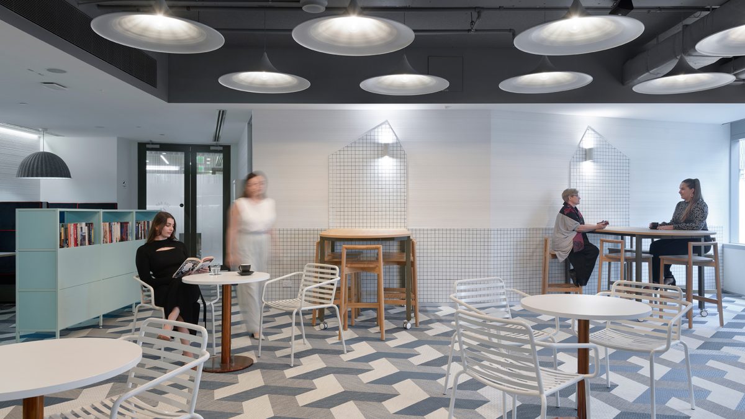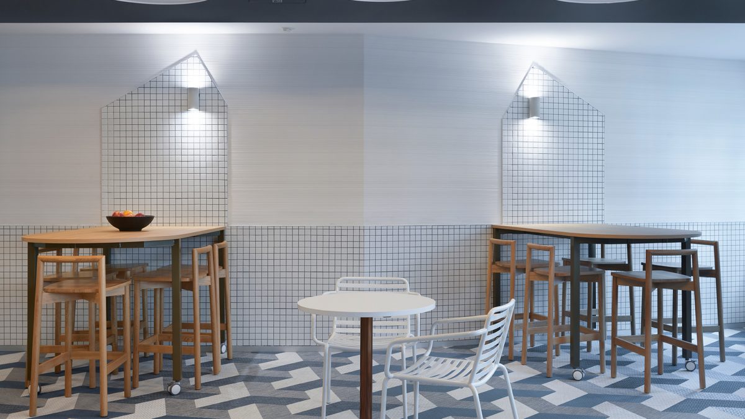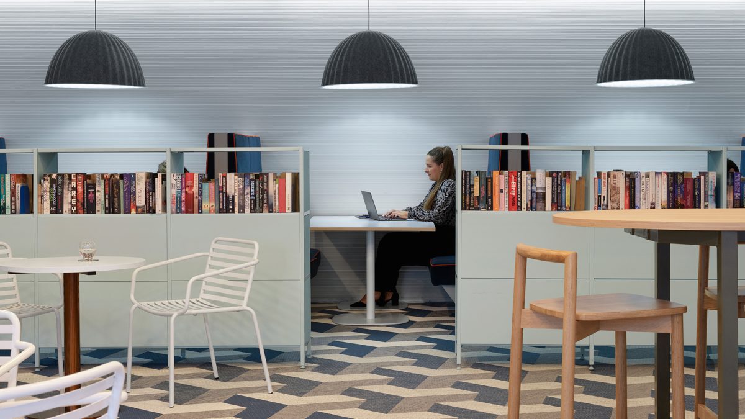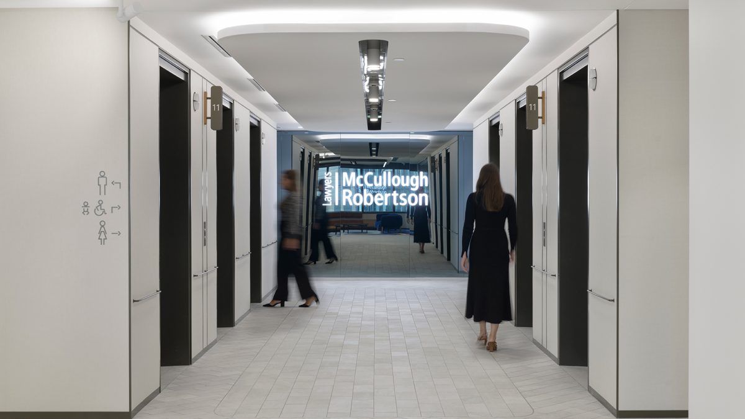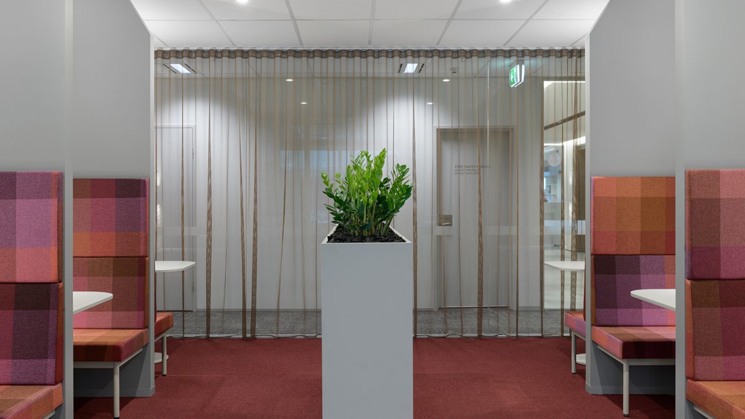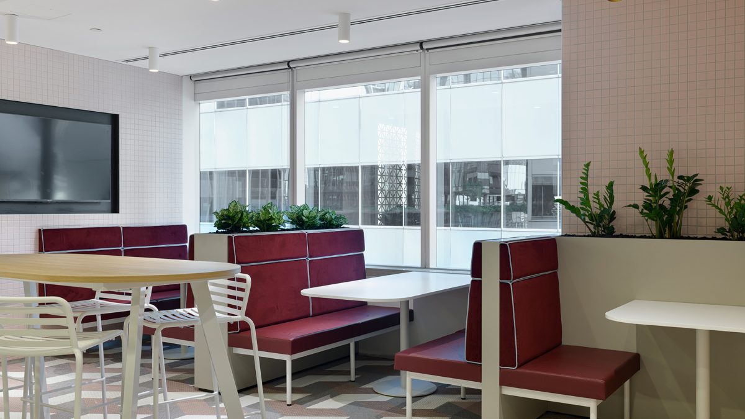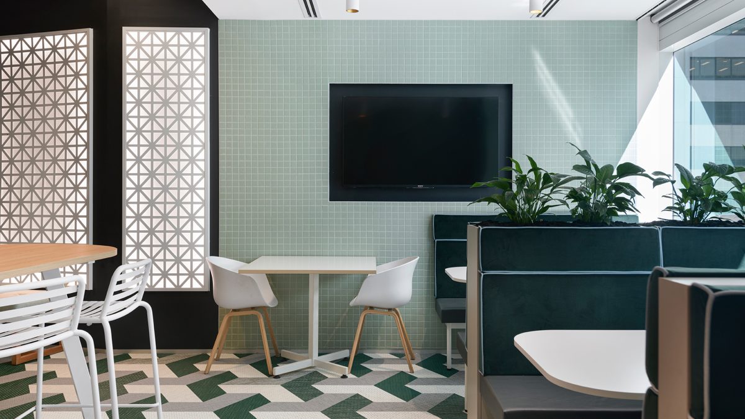McCullough Robertson
Client: McCullough Robertson
Type: Workplace
Location: Brisbane
Value: $6m
Size: 4,300 m²
Completion: 2022
Design: Geyer
Construction: Valmont
Brief
McCullough Robertson wanted to reduce its Net Lettable Area, and in doing so relinquish a floor at 66 Eagle Street (going from 4 x floors occupancy, to 3 x floors). We were delighted to be able to assist for a second time in refurbishing their existing tenancy.
McCullough Robertson wanted to reuse existing infrastructure wherever possible, including their highly-specified systems furniture and wit a focus on revitalising the front of house floor and on-floor kitchens/breakouts. The front of house floor was re-apportioned to include additional meeting space, with the waiting and reception zones rationalised.
The refurbishment had to allow for staff to continue with using the space as the renovation was delivered, producing some logistical complexities. Churn/staging plans were vital to ensure staff were informed and provided adequate notice of changes to their immediate surrounds.
Response
Rather than following the latest trends, we designed a space that was sympathetic to how staff work best and connect with each other. It incorporated learnings from the pandemic about the future of work, and built a range of different areas to work and collaborate, solve problems with clients and facilitate learning and development. Embedding technology was key to creating a successful space.
The materials palette was derived from McCullough Robertson’s rich history and included subtle, earthy hues, warm timbers, brick paving and soft metallics. Honest materiality and connection to earth through the laying of textures was vital to the project.
Acoustics were vitally important, with the majority of their meetings requiring some AV/tech integration. The main boardroom and meeting rooms were treated with acoustic plasterboard ceilings and detailed acoustic panelling to provide an exemplary acoustic result.
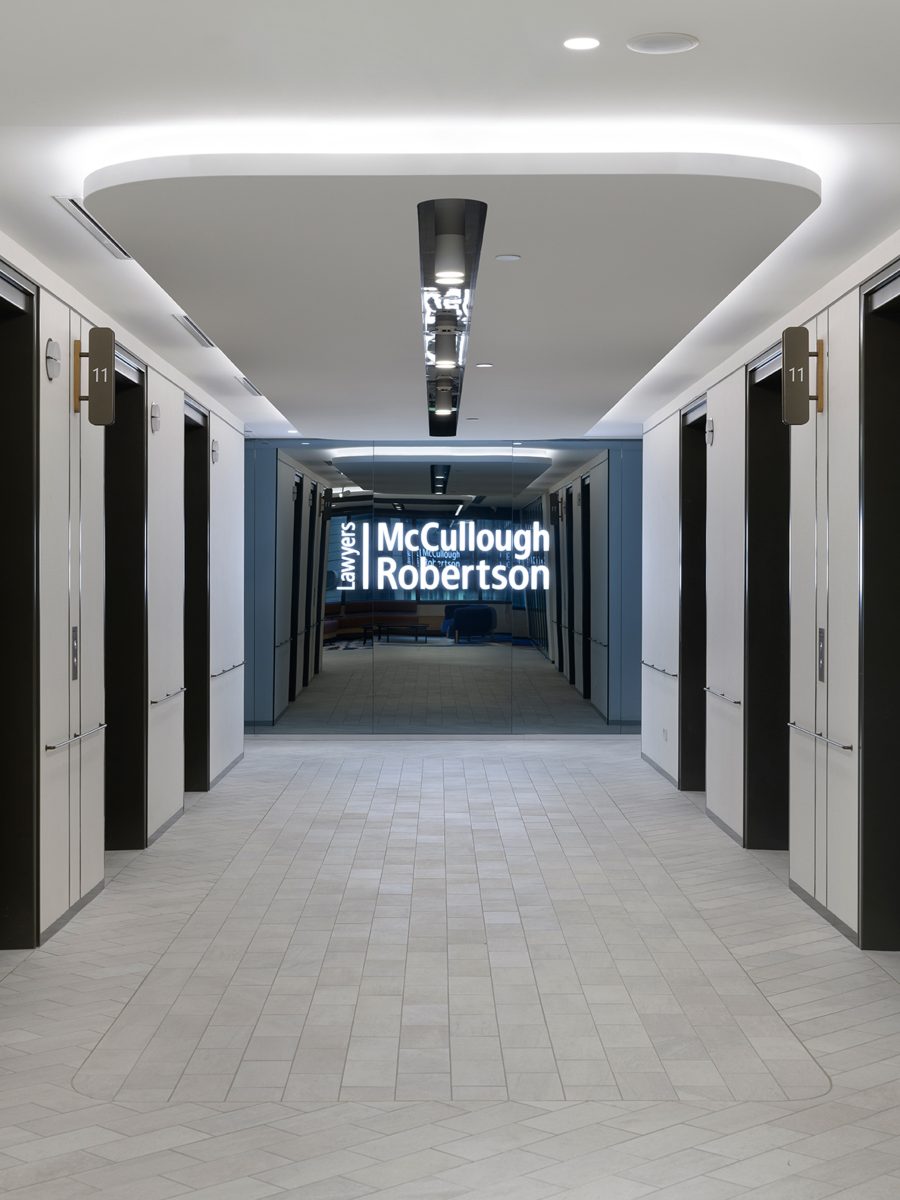
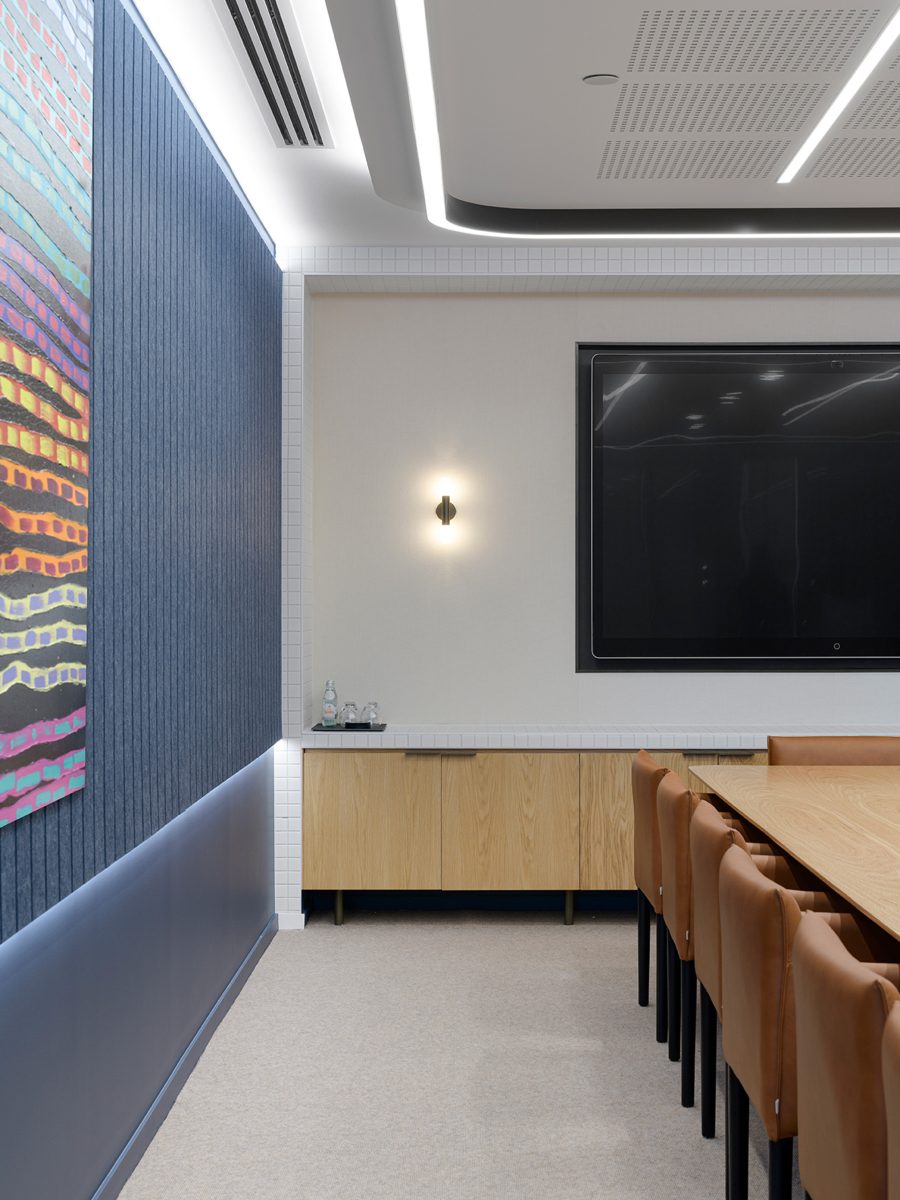
Nailing the design brief is a reflection of our long-term relationship with Geyer/Valmont. They understand us and we value the design to delivery service. With a single entity taking full responsibility there are no issues about interpretation or disputes between different providers. Everything was solved working together.
Kim Trajer, Chief Operating Officer, McCullough Robertson.
A sustainable outcome
The re-use of existing infrastructure — both built and loose FF+E — was inherently sustainable and also allowed for MCR’s refurbishment budget to ‘go further’, building further value into the end result.
This whole space presents as a sophisticated space — balanced and timeless with finishes that are earthy and warm and synonymous with MCR’s values; generosity, commitment, and down-to-earth.
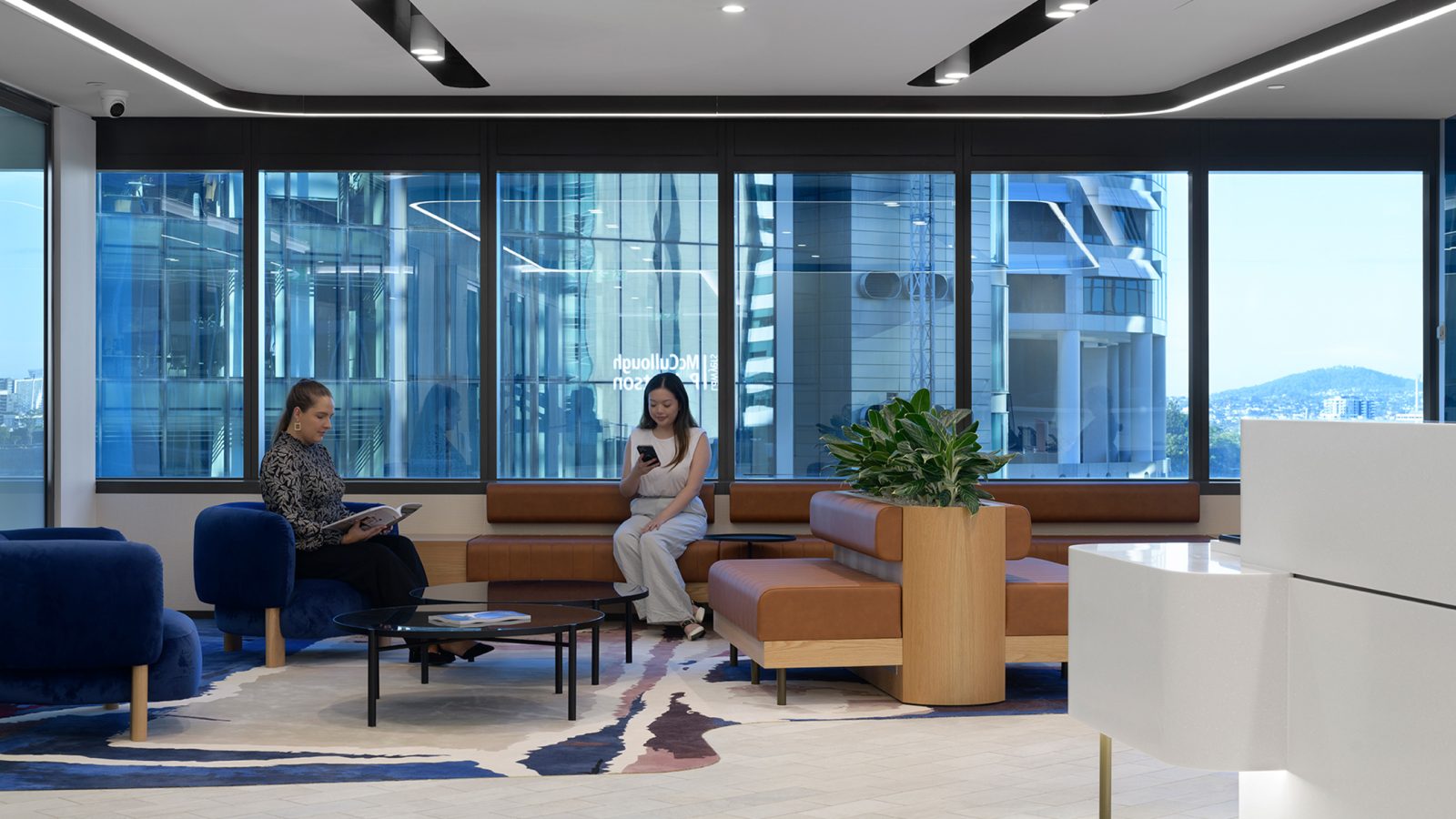
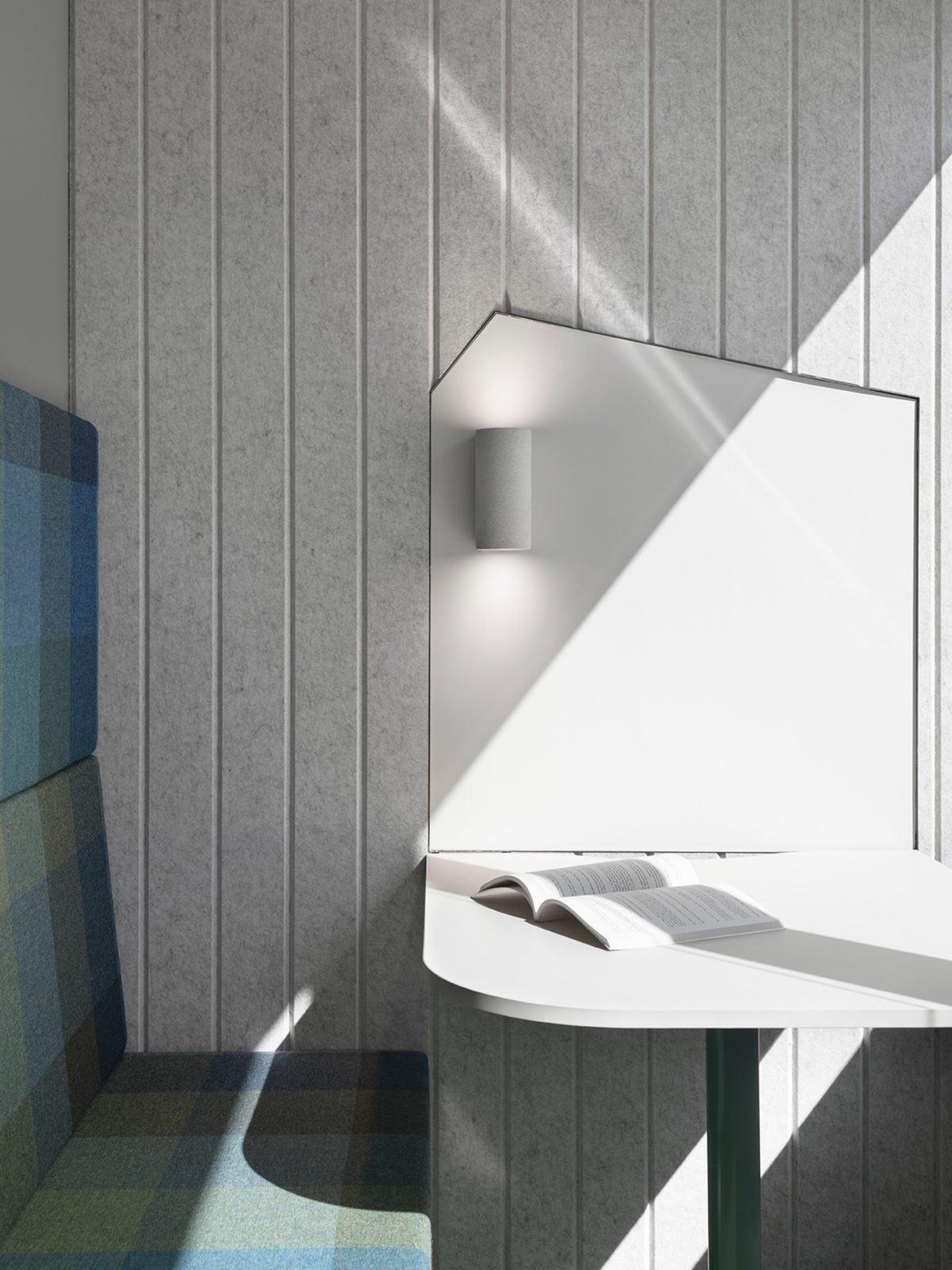
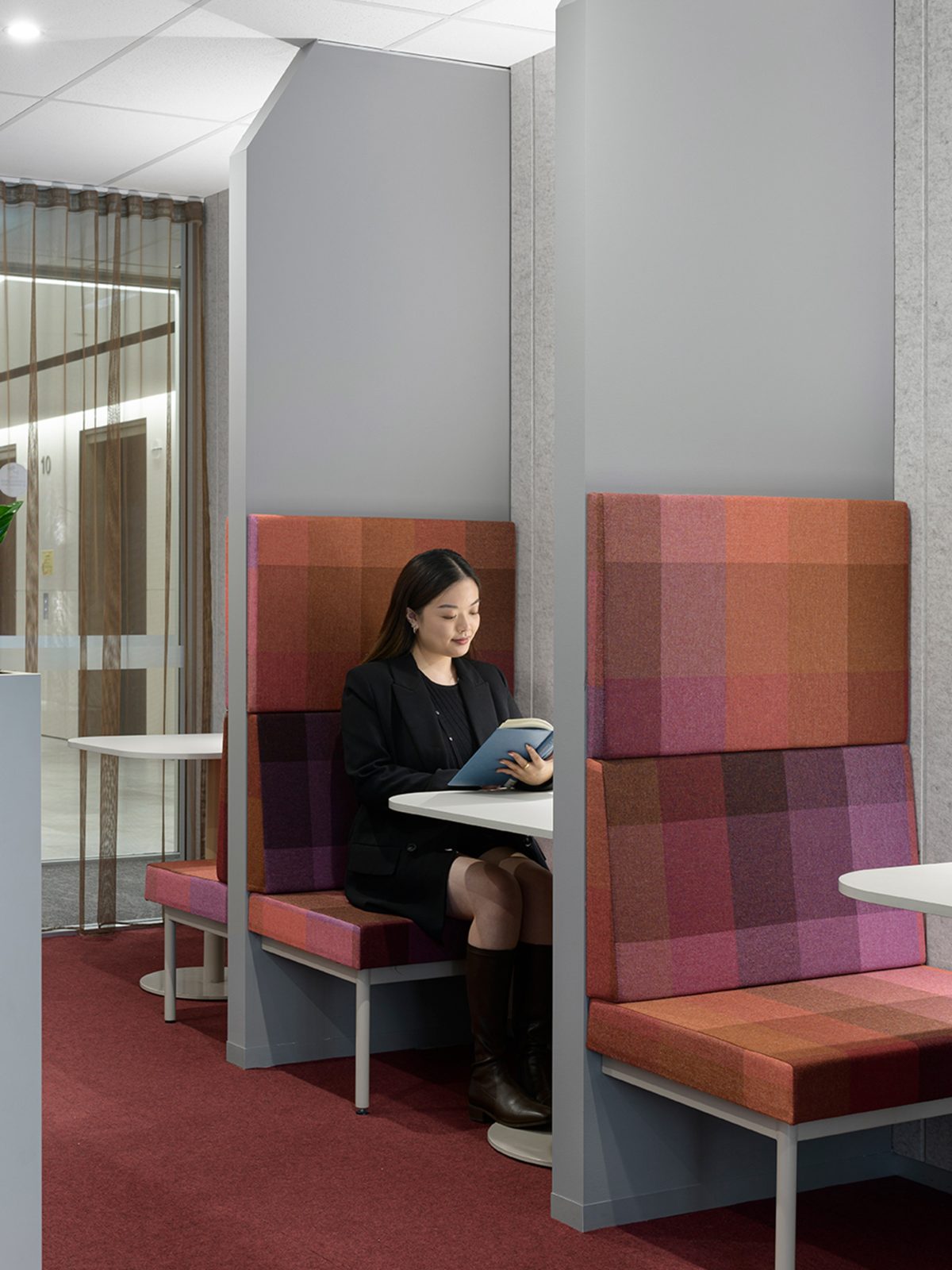
Other projects
36 Warry St.
Find out how we can bring your next project to life.
We acknowledge the traditional custodians of the land on which we stand. We pay respect to the Elders past, present and emerging and extend that respect to other First Nations people.
- Valmont | A company of Placewell Group
- Copyright © Valmont Holdings Pty Ltd 2025 | ABN 91 117 035 864
