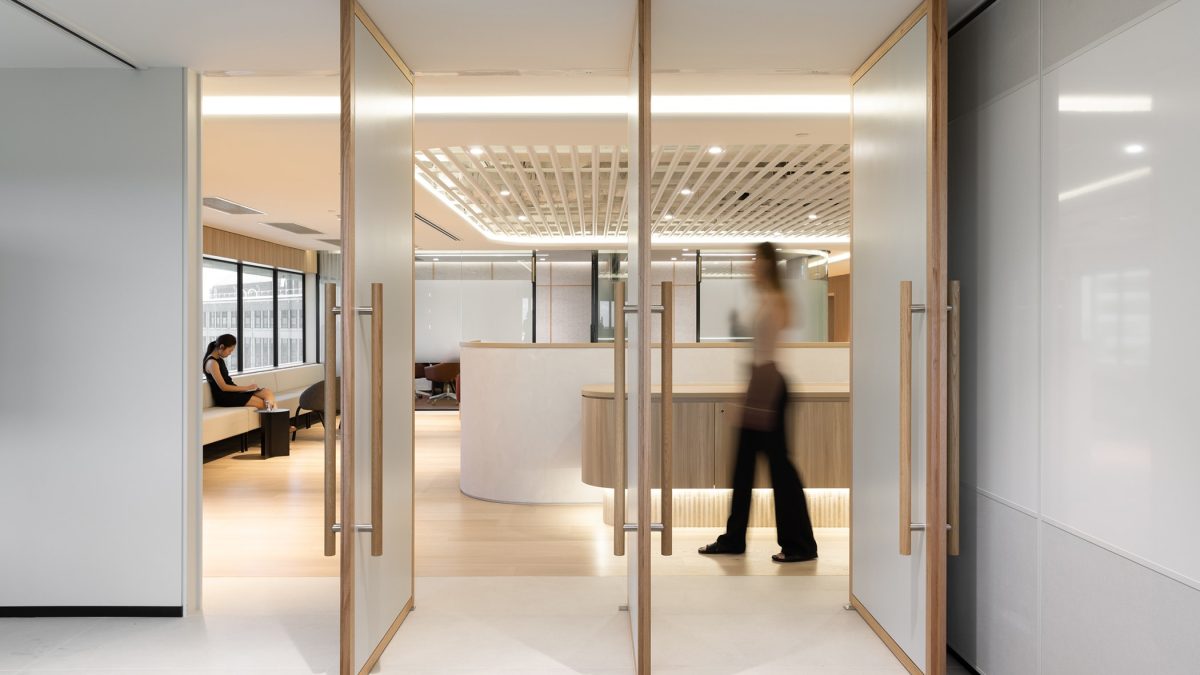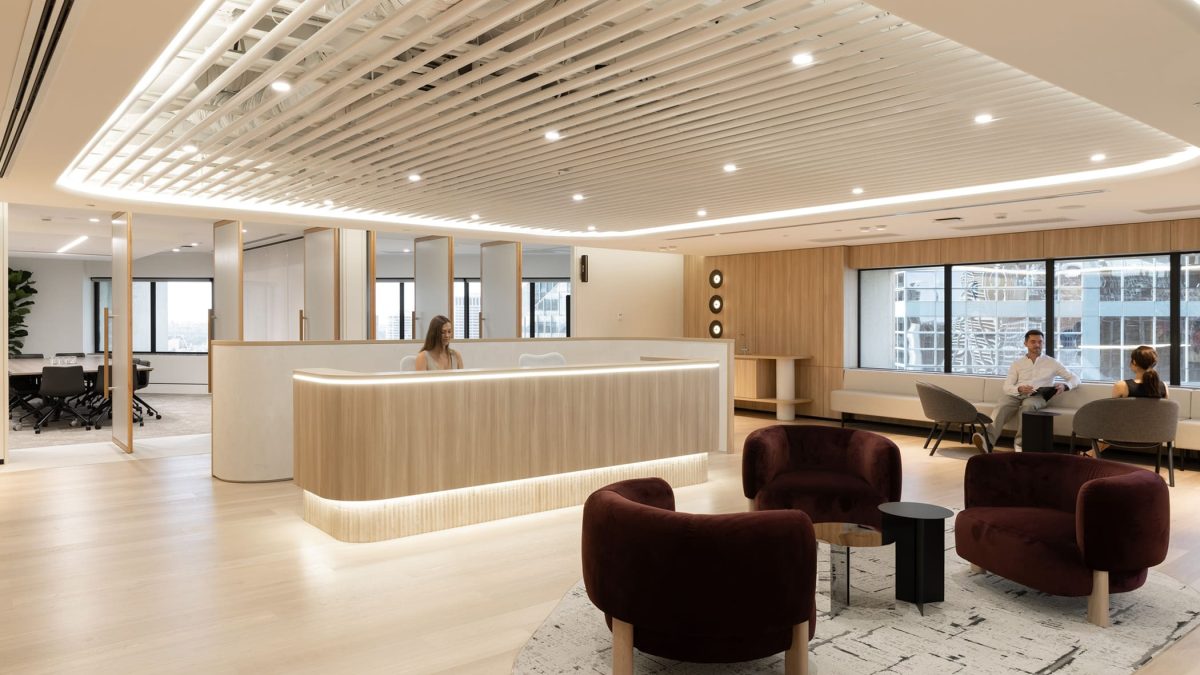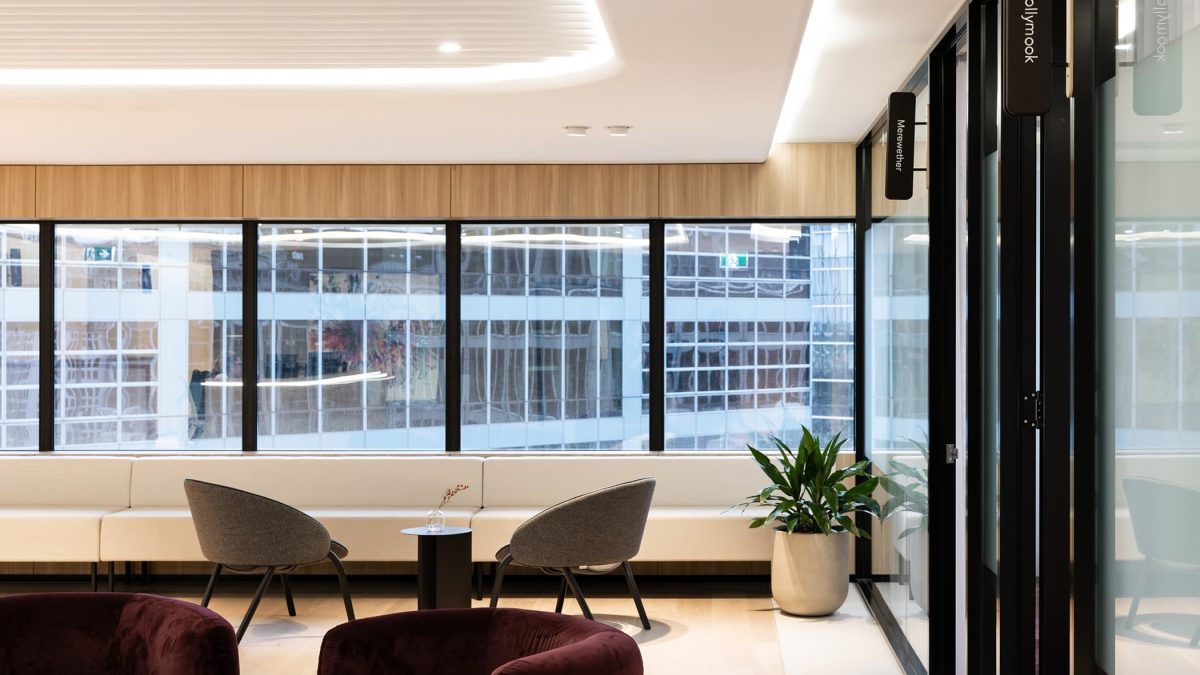- Projects
- McCullough Robertson
McCullough Robertson
McCullough Robertson
Client: McCullough Robertson
Type: Workplace
Location: Sydney
Size: 1,679 m²
Completion: 2023
Design: Geyer
Construction: Valmont
Brief
The brief identified a need to propel the firm into the next decade, centering on flexibility, sustainability and a seamless integration of technology. The central focus was to be on delivering a feeling of warmth and hospitality for the front of house and overall client experience.
Taking our cue from the successful design by sister company Geyer, we were to deliver a space that would reaffirm client engagement as the core of the firm’s approach, with the flexibility to run client events, training sessions and staff forums effortlessly. Of primary consideration was the need to integrate a long-term sustainable solution, ensuring adaptive reuse of furniture/joinery and built areas wherever possible.
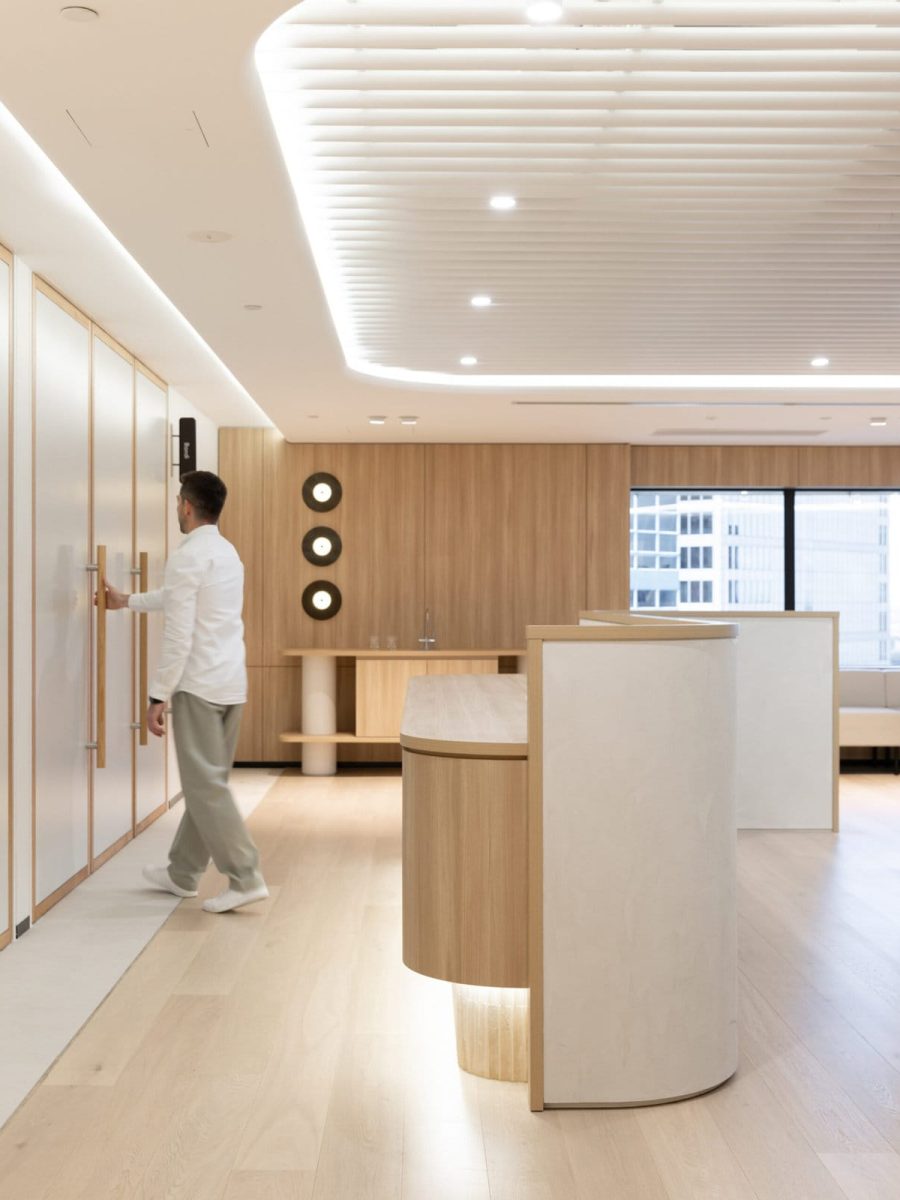
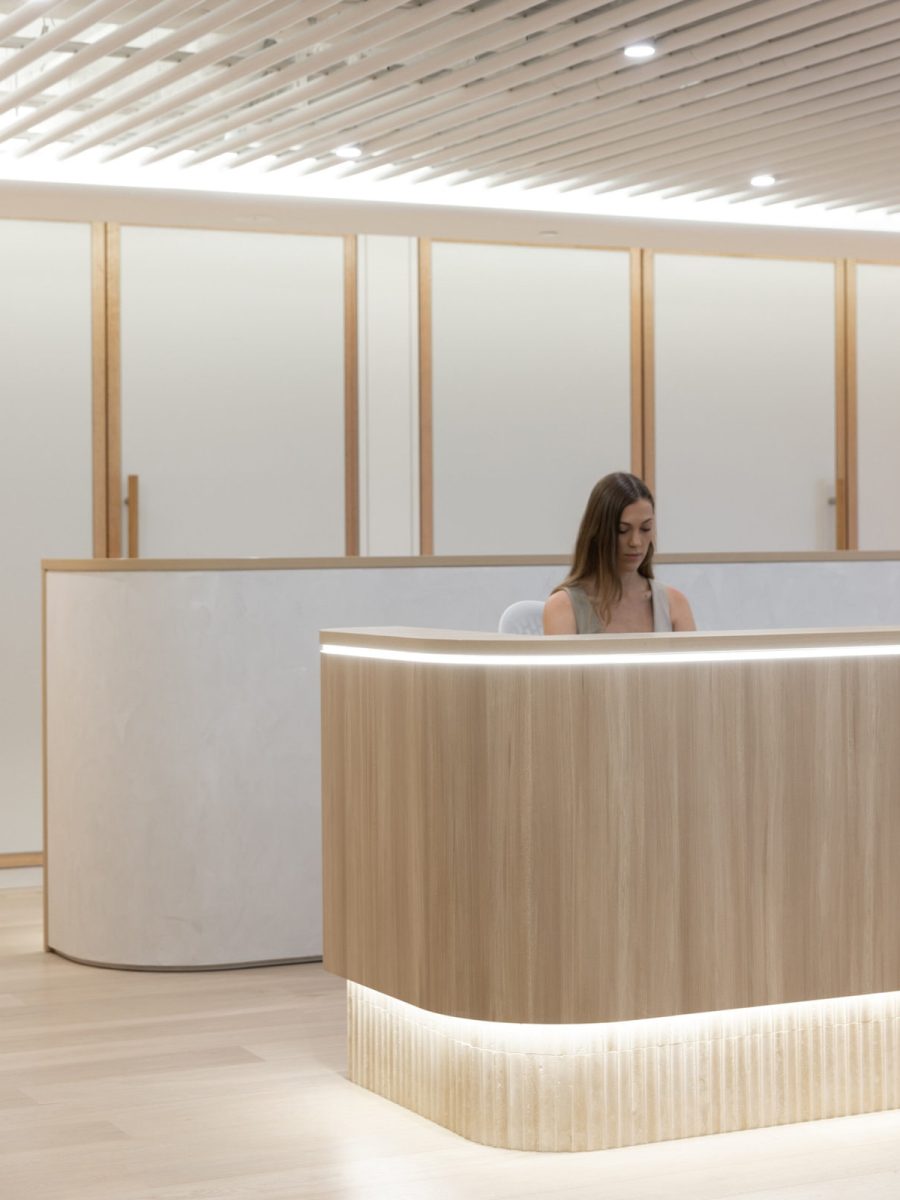
"The response to our new workspace has been overwhelmingly positive from our clients, our people, and our community partners. It is modern, warm and inviting, and reflects our values. The success in meeting our objectives is a testament to the long-term partnership we have with Geyer and Valmont: their deep understanding of our organisation ensures that the outcome aligns seamlessly with our needs. Collaboration was seamless, and every challenge was addressed effectively through our joint efforts."
Kim Trajer, Chief Operating Officer, McCullough Robertson
Planning ahead for success
Our first step was to develop comprehensive staging plans that mapped out each phase of the renovation meticulously. This strategic approach allowed us to schedule work in a manner that significantly reduced the impact on McCullough Robertson’s day-to-day activities, enabling staff relocation with minimal inconvenience.
Ensuring open communication
At the core of our approach was a robust communication strategy that kept McCullough Robertson informed at every turn. Weekly updates and direct daily briefings from our site foreman ensured that the client was always ahead of upcoming activities, fostering a climate of trust and preparedness.
Resolving the unforeseen
While juggling the live environment and milestone stages that could not be altered, we encountered an additional unforeseen challenge – an unlevelled floor. The delivery team adjusted the overall approach to ensure our client would achieve their multiple move-in dates.
Early in the works we discovered that the building structure was slanted, which required a lightweight screed solution to level the floor and make ready for timber. This was an unexpected cost and logistical issue, but was resolved through effective problem-solving and client negotiation. Maintaining a live reception area throughout the project was crucial to the client and required careful planning and coordination to ensure continuous operation.
Minimising disruption
Recognising the potential for significant disruption, we strategically scheduled major construction activities, such as building a new staircase, to take place during the night. This mitigated noise and disturbance during working hours and underscored our flexibility in adapting to the client’s operational needs.
To accommodate the unique needs of McCullough Robertson, we organized specialized scheduling for phases of work that required complete access to certain areas, like floor leveling. Planning these phases during less busy periods, such as school holidays, further minimized the project’s impact on the client’s operations.
Continual team collaboration
Close collaboration with the design team enabled swift decision-making and problem-solving for unforeseen challenges, such as the floor leveling issue. This teamwork ensured that solutions were not only quickly identified but also aligned with the client’s cost considerations and project timelines.
Delivering efficiently
At the heart of our delivery ethos is our commitment to exceed our clients’ expectations, particularly in executing complex renovations with minimal disruption to their daily operations.
This project embodies this principle; an outstanding example showcasing our expertise in delivering transformative spaces while ensuring our client’s office remained operational throughout the process. It highlights our dedication to client communication, our innovative problem-solving capabilities, and our unwavering commitment to delivering exceptional outcomes.
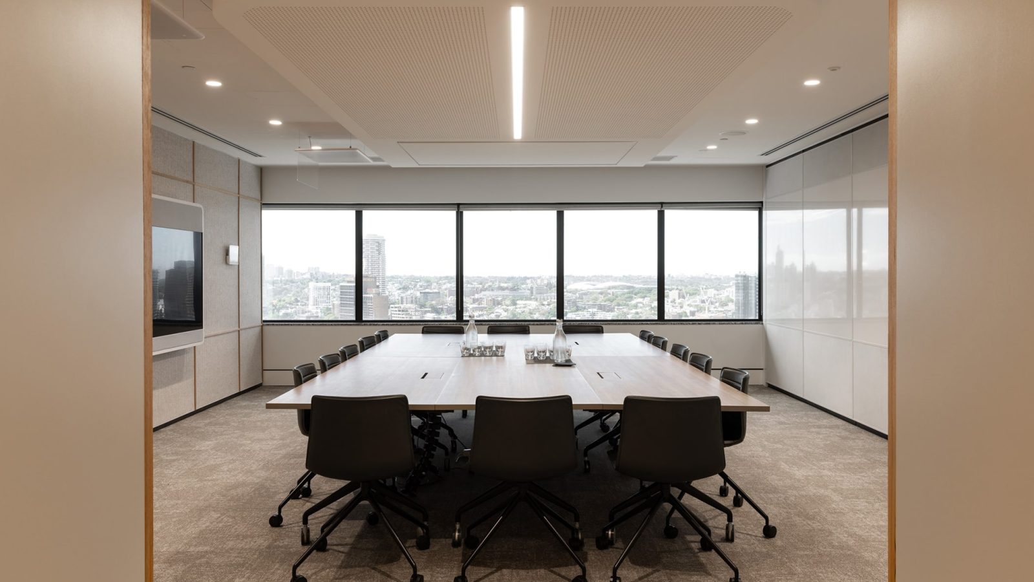
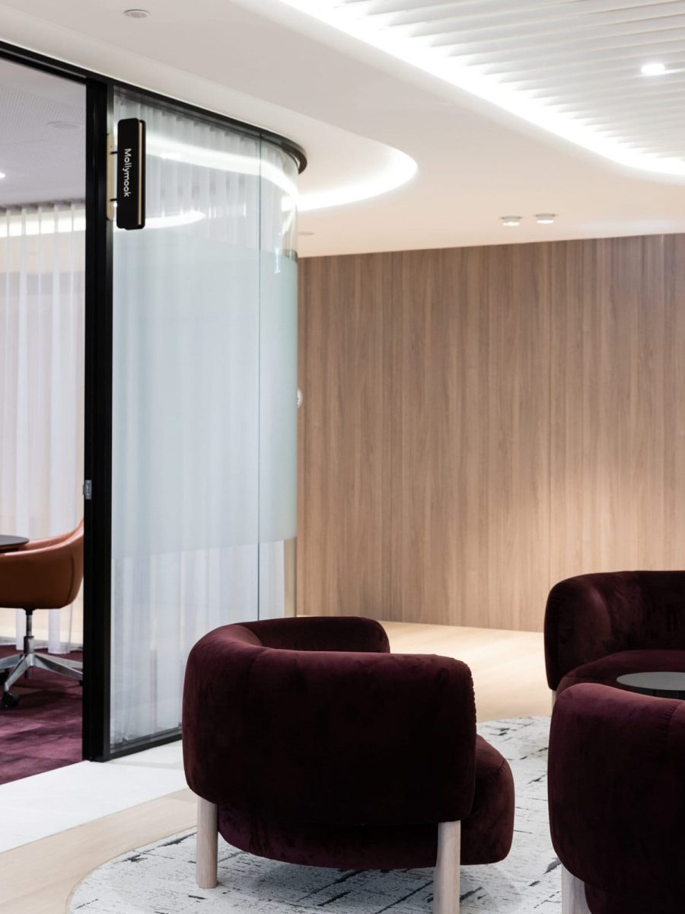
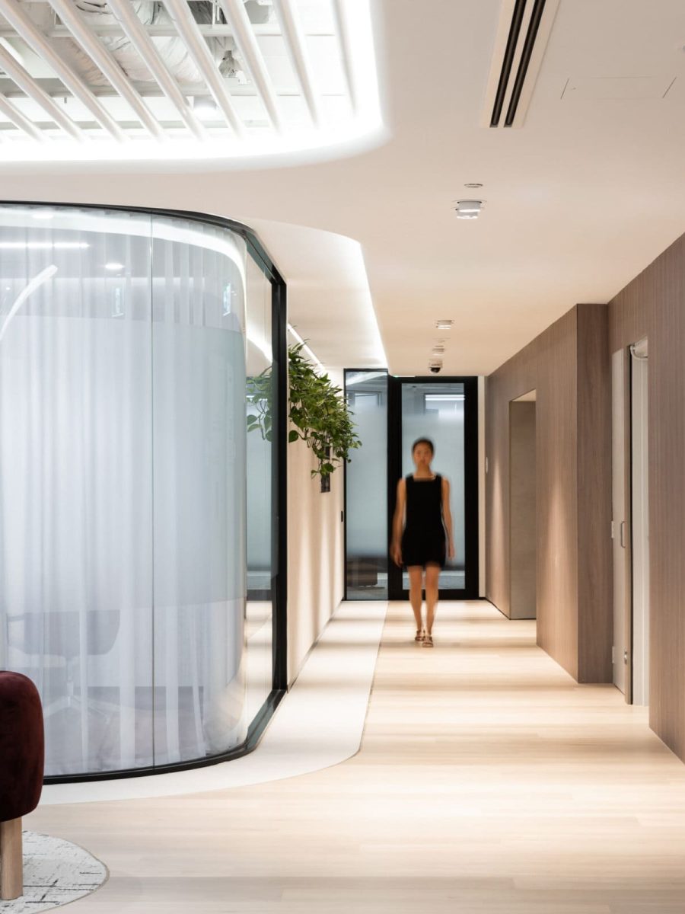
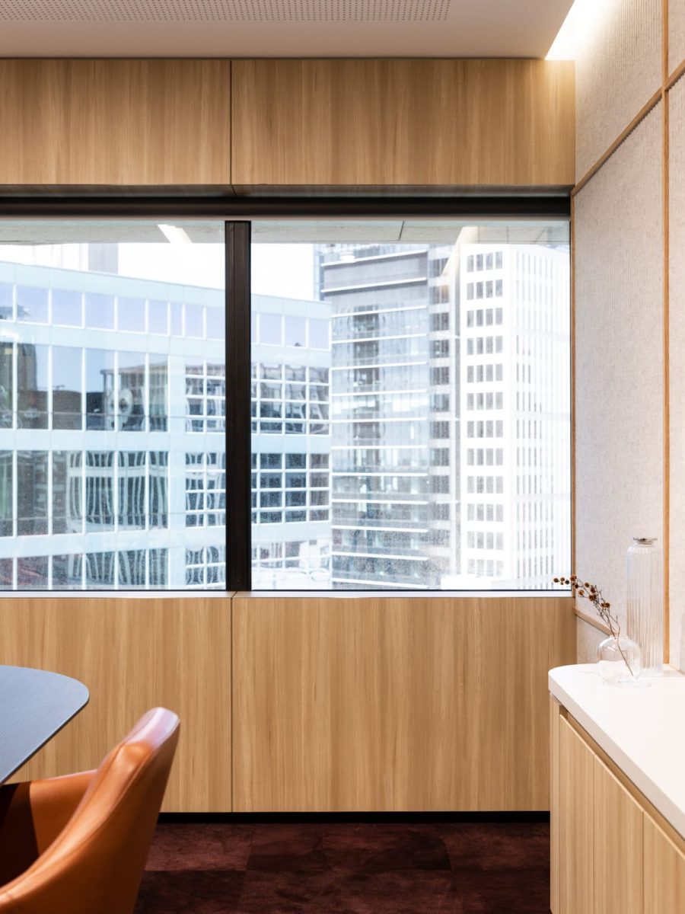
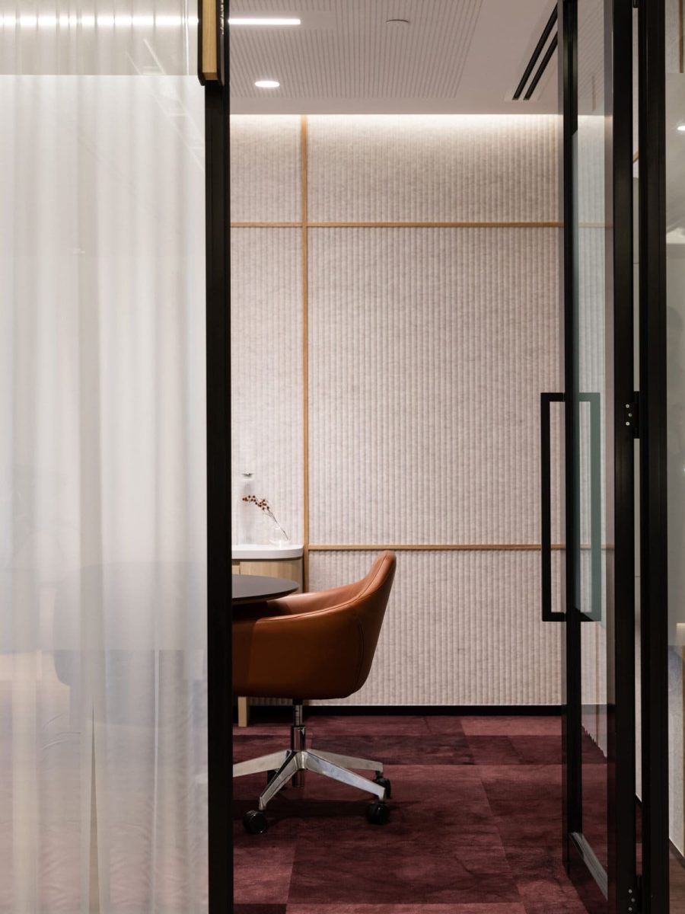
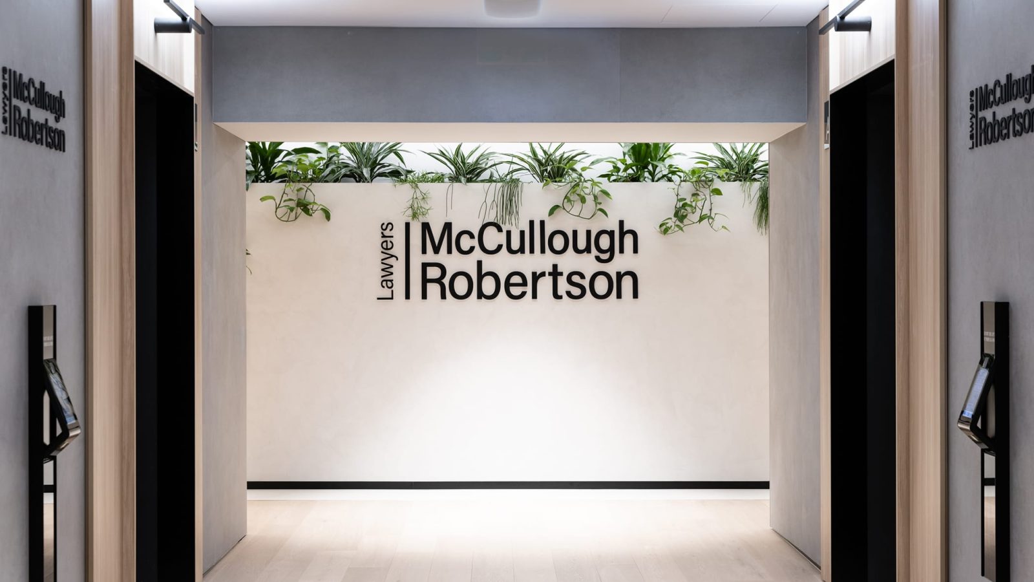
Photography: Firstname Surname
Other projects
36 Warry St.
Find out how we can bring your next project to life.
We acknowledge the traditional custodians of the land on which we stand. We pay respect to the Elders past, present and emerging and extend that respect to other First Nations people.
- Valmont | A company of Placewell Group
- Copyright © Valmont Holdings Pty Ltd 2025 | ABN 91 117 035 864
