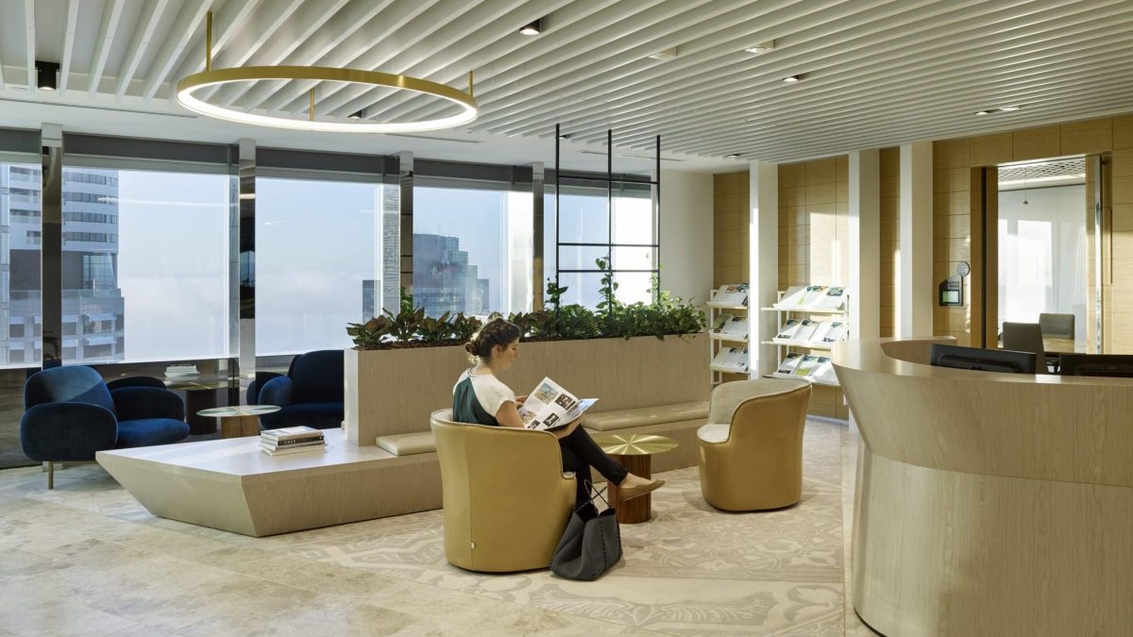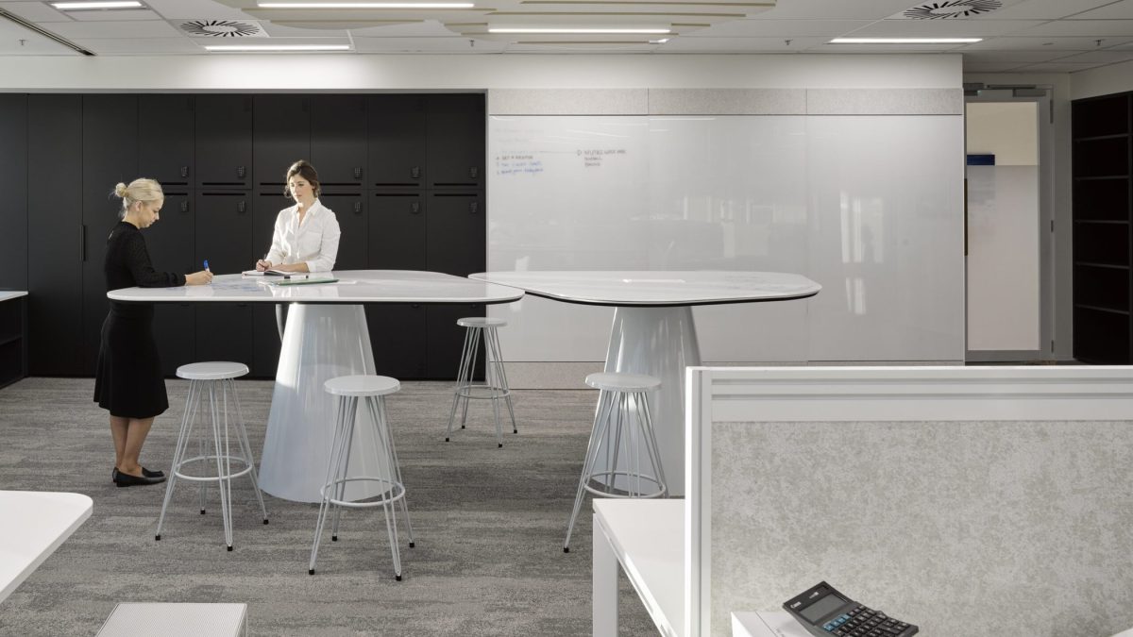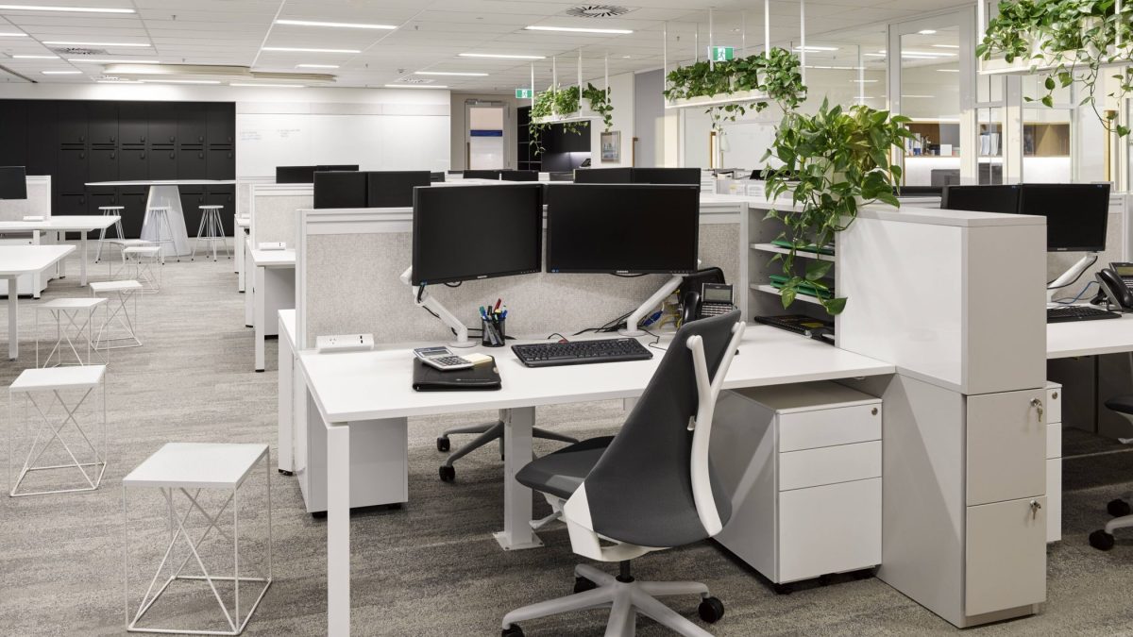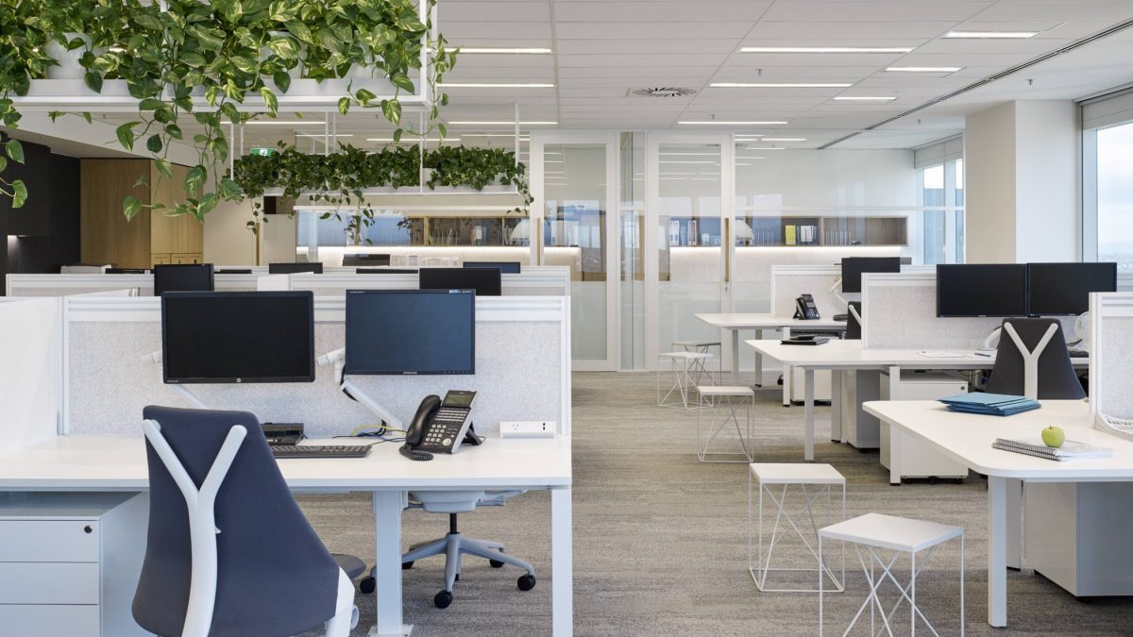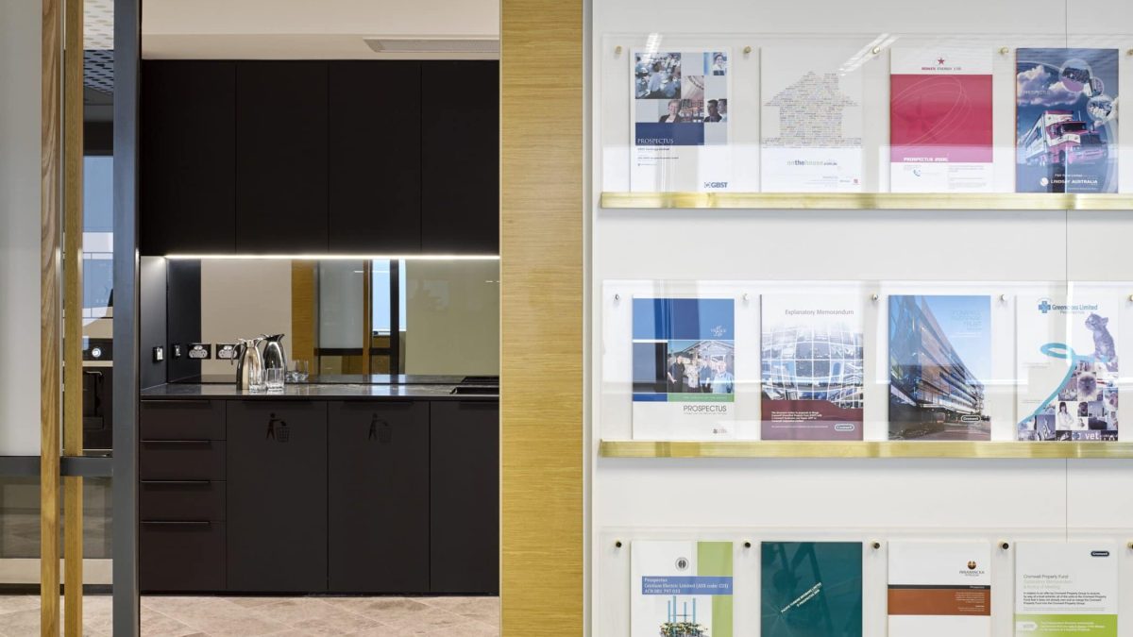- Projects
- Pitcher Partners
Pitcher Partners
Pitcher Partners
Client: Pitcher Partners
Type: Workplace
Location: Brisbane
Size: 3090 m²
Completion: 2017
Design: Geyer
Construction: Valmont
Brief
The Brisbane office of accounting firm Pitcher Partners, engaged Valmont to deliver their new workplace on levels 37-39 within Central Plaza One at 345 Queen Street.
The central requirement was to focus equally on client and staff experiences, creating an environment that reflected Pitcher Partners’ status as one of Australia’s leading full service financial advisory firms. There was to be a particular focus on providing a youthful perspective, and a workplace that staff would be proud of.
The objective was to create a space that encouraged interaction and engagement among staff and visitors, promoted innovation and efficiency, and provided opportunities to retreat and re-energise.
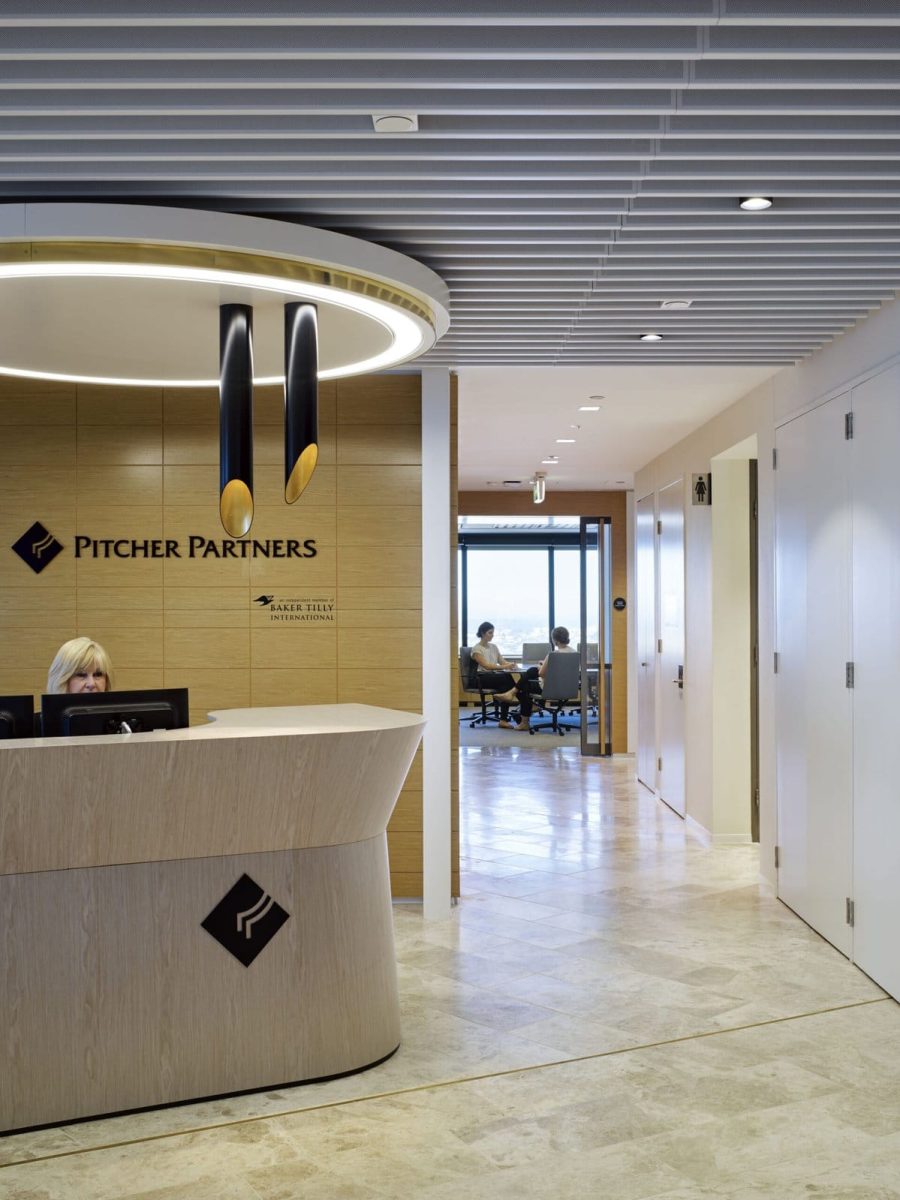
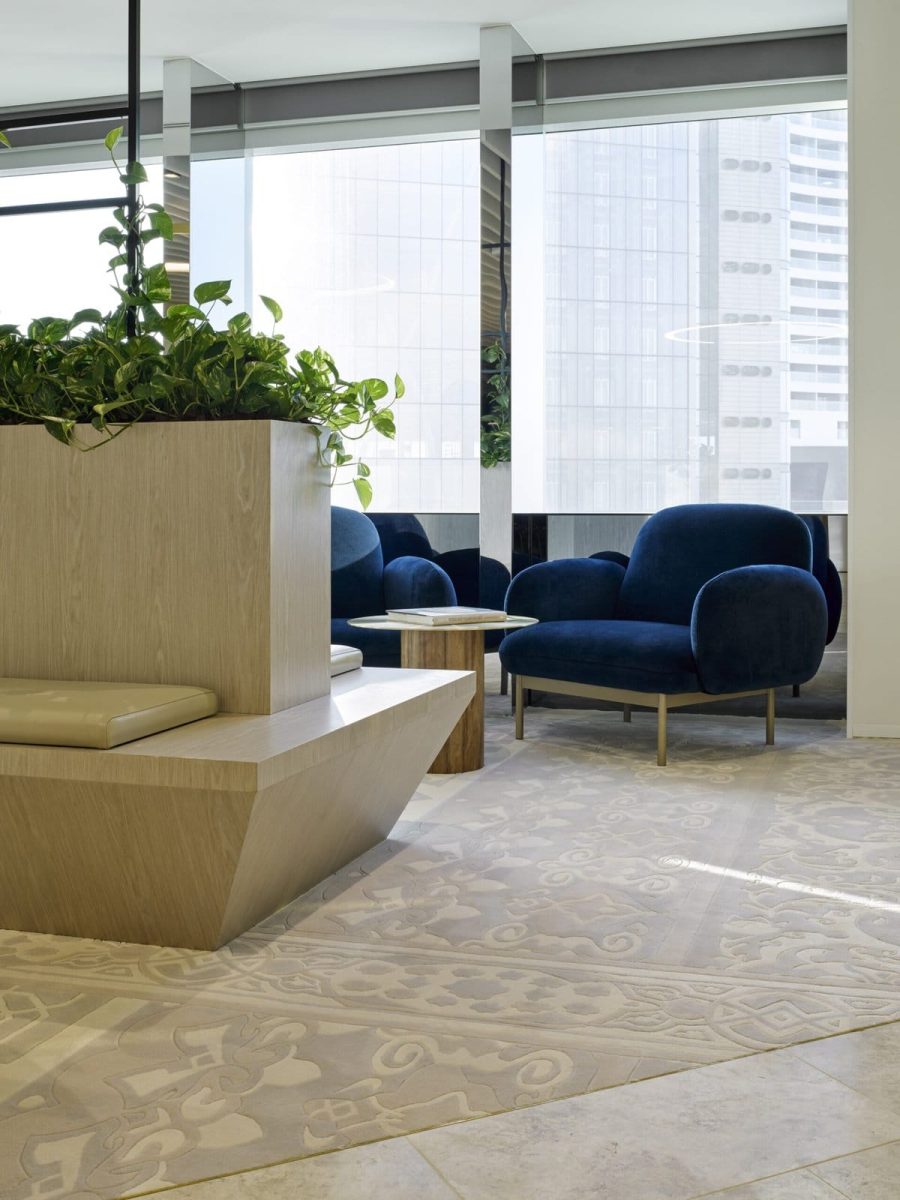
"Throughout the project, the Valmont team was always solution-driven, providing ideas we hadn't even thought of. The result is a place we love coming into each day.
Ross Walker, Managing Partner
Planning for the future
Throughout the briefing process we test-fitted multiple options on Levels 37 and 38, ultimately leading Pitcher Partners to secure an additional half floor on level 39, to ensure an adaptable and future-proofed workplace could be planned from the outset.
We worked closely with the stakeholder team to review and test various configuration options, particularly in relation to the location of private office space and adjacent open plan working.
Working floors were customised to suit functional requirements and were designed to enable efficient access to storage, writable surfaces, utilities and informal meeting areas. Overall, built infrastructure was reduced in favour of an open plan layout, supporting the requirement to create a sense of physical and cultural ‘openness’.
Maximising engagement and productivity
Individual offices were reduced in size and moved internally, allowing access to views and natural light for all staff, and a variety of support spaces were provided throughout to complement the open plan work environment. To maximise engagement, these areas were designed to cater for group collaboration, quiet reading and focused project work, away from the standard desk setup.
‘Plug-and-play’ points were distributed throughout the informal meeting spaces to activate these zones in a functional and practical way. Further to this, the larger-format tech-enabled informal meeting settings were purposefully designed with a spatial footprint to match the adjacent workstations, seamlessly accommodating Pitcher Partners’ projected future growth, without compromising their amenity at the outset.
A successful outcome
The space embraces a true sense of openness and transparency through plentiful use of glazing, while tailored workstations, large communal breakouts and planting throughout all contribute to a workplace that supports a happy, comfortable, productive and revitalised staff population.
The successful outcome of the Pitcher Partners workplace demonstrates that significant organisational change can be favourable on all accounts when the management of outputs, expectations and engagement are purposefully considered alongside a strong design process and implementation. The approach must be multifaceted. Critically, the design must support the people and their processes, in order to provide shape and meaning to their place.
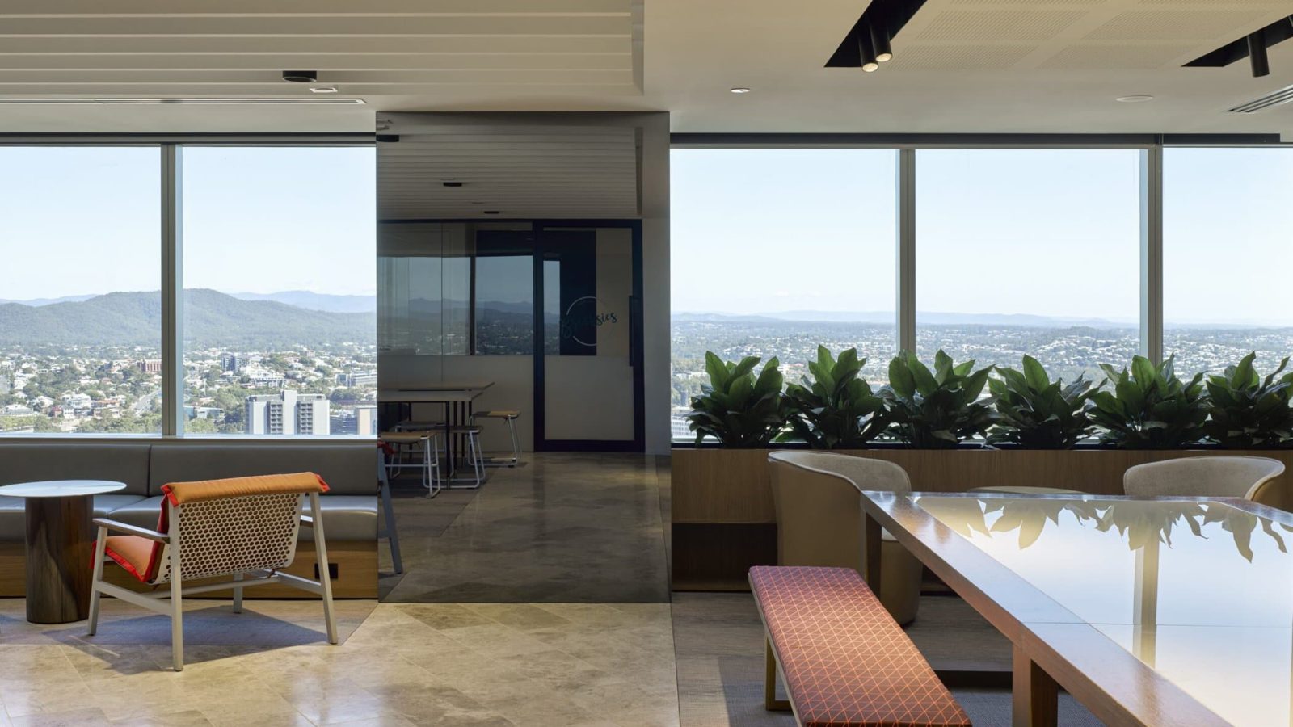
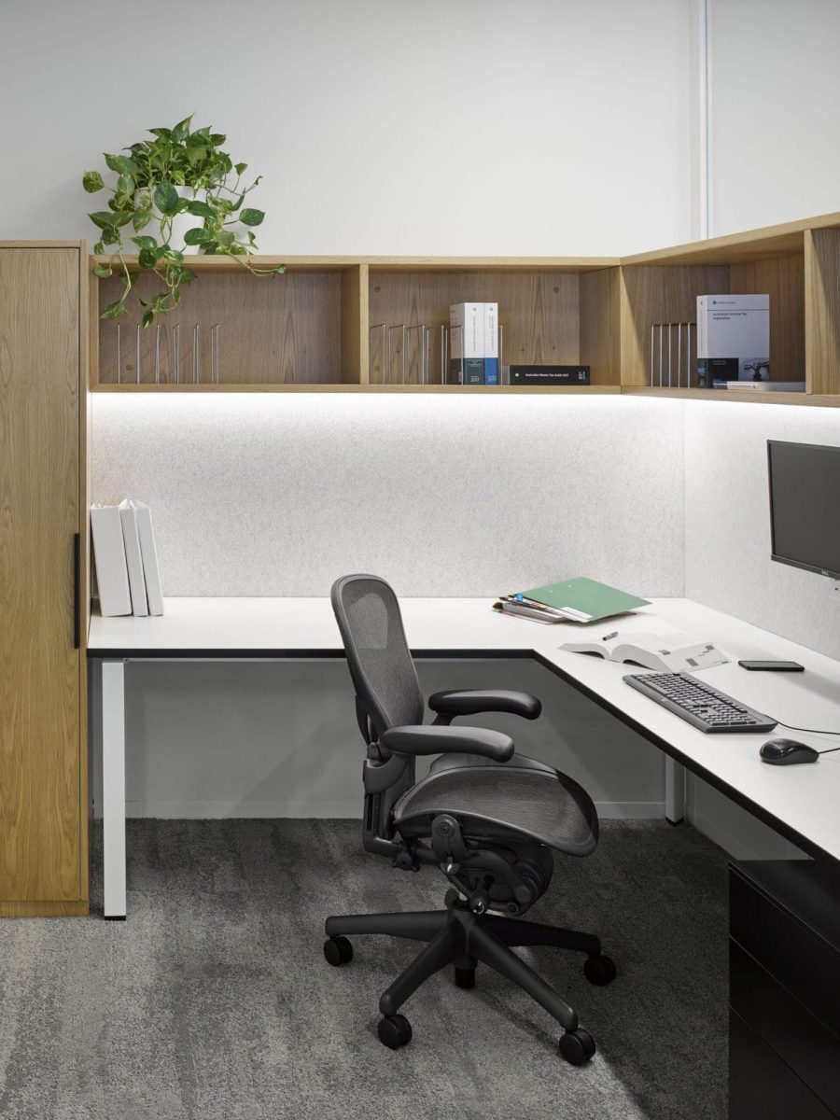
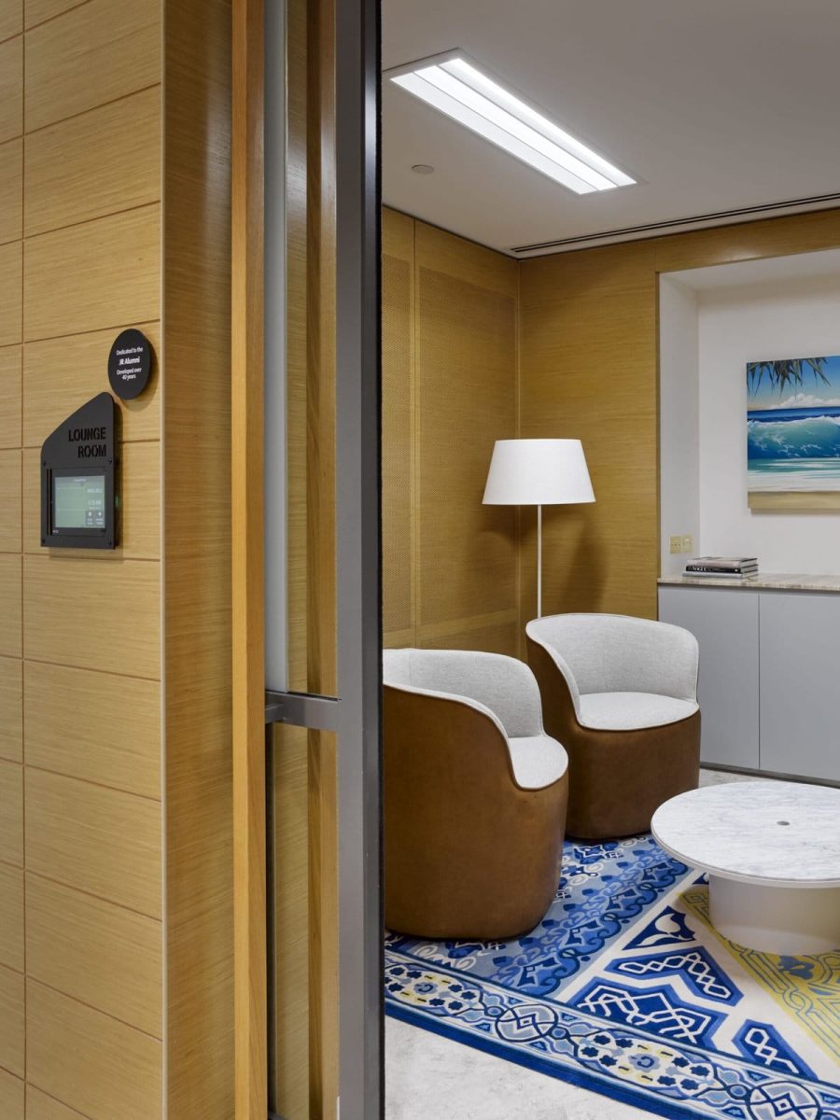
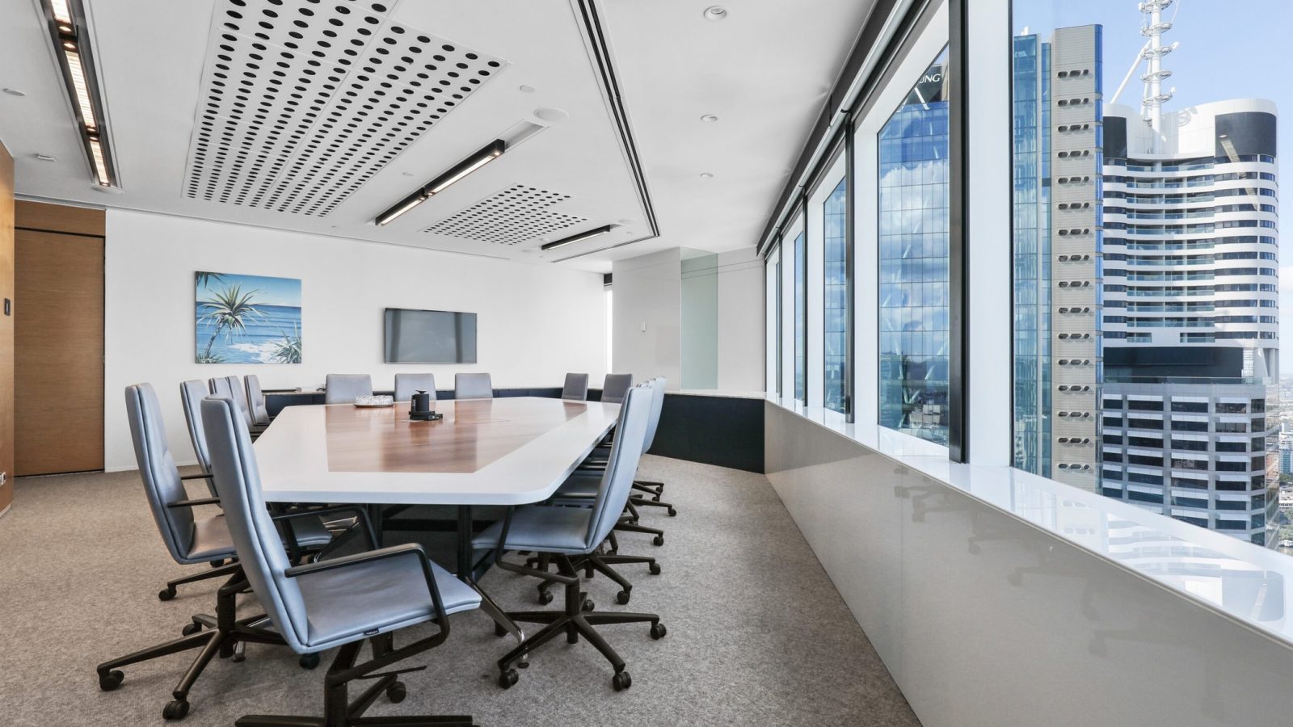
Other projects
36 Warry St.
Find out how we can bring your next project to life.
We acknowledge the traditional custodians of the land on which we stand. We pay respect to the Elders past, present and emerging and extend that respect to other First Nations people.
- Valmont | A company of Placewell Group
- Copyright © Valmont Holdings Pty Ltd 2024 | ABN 91 117 035 864
