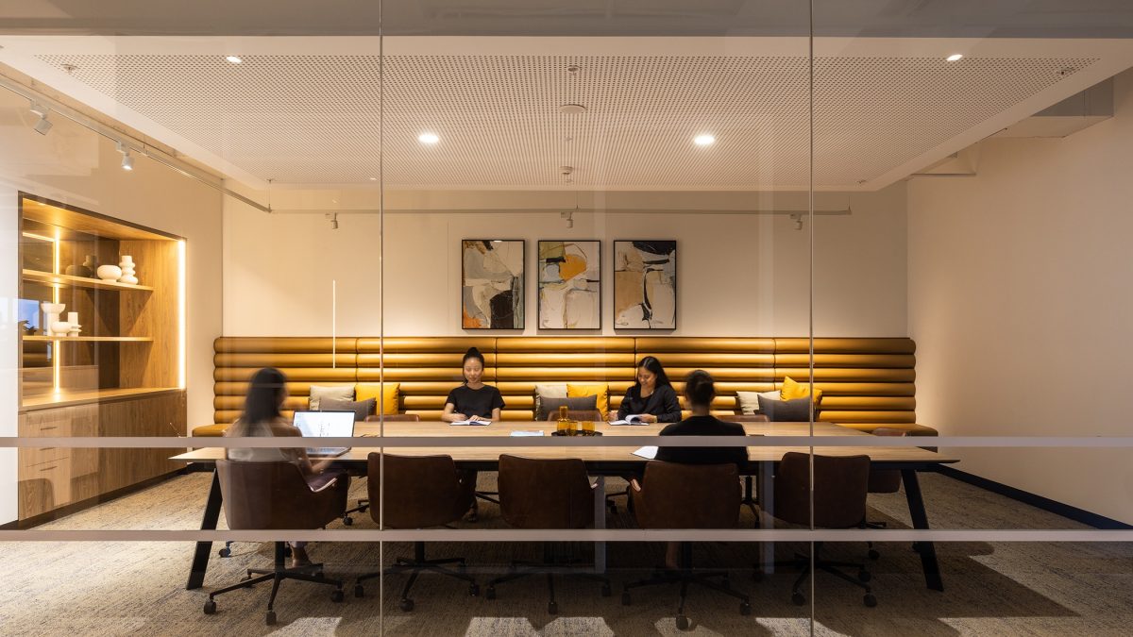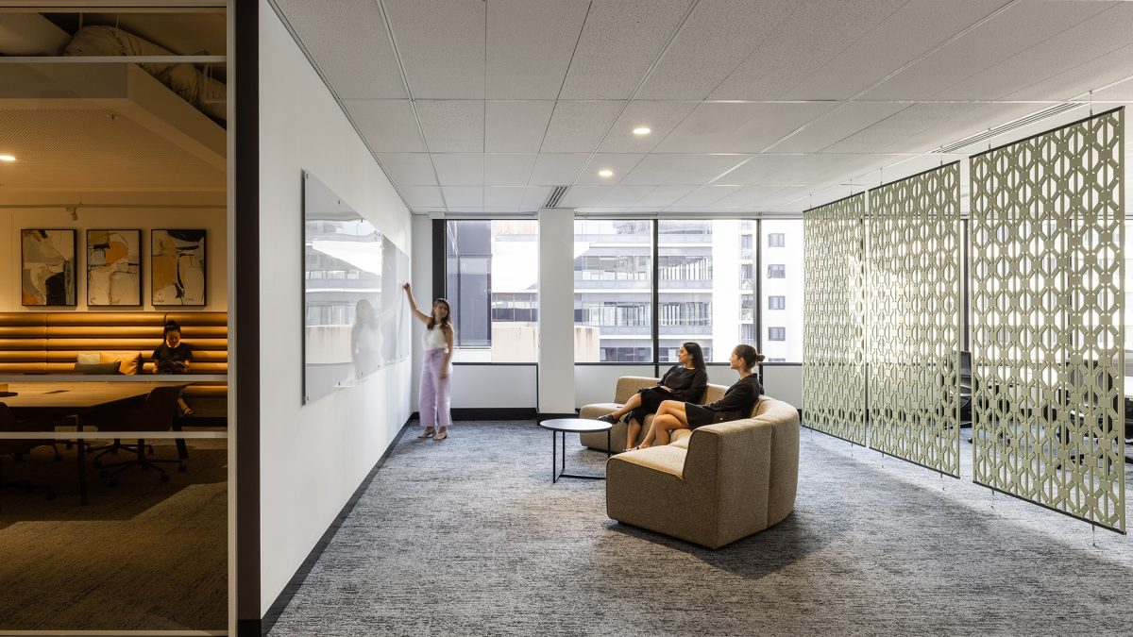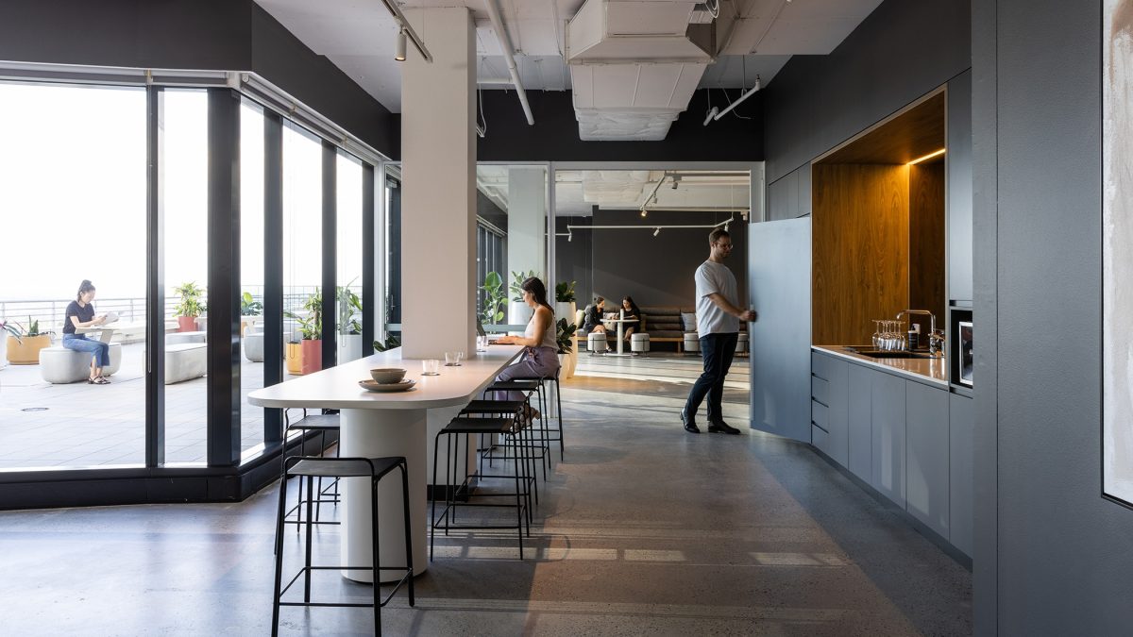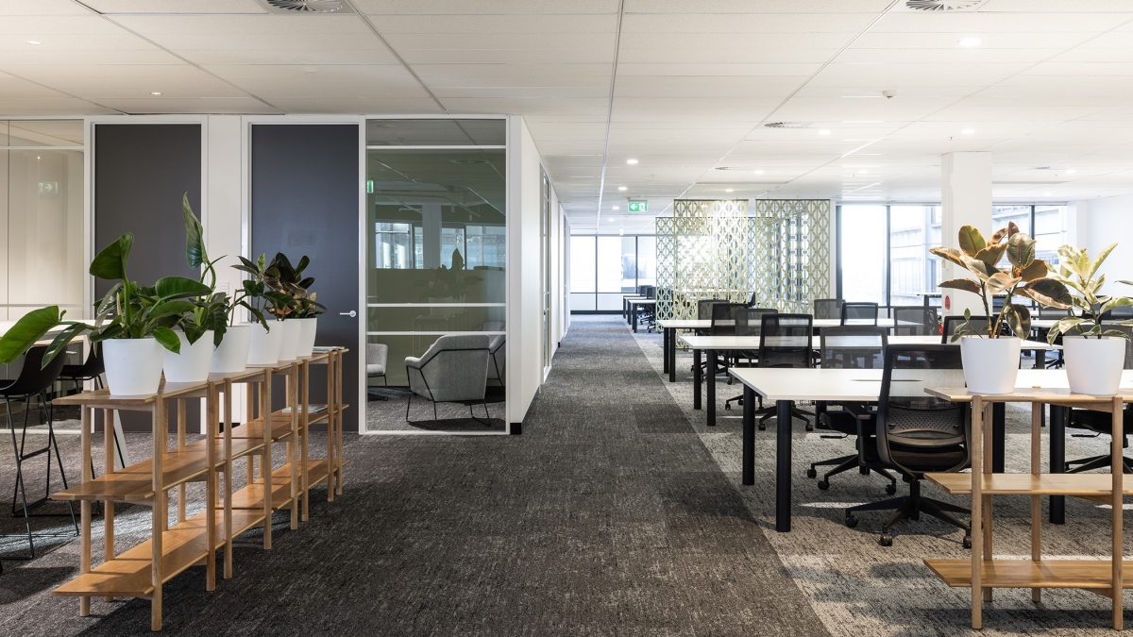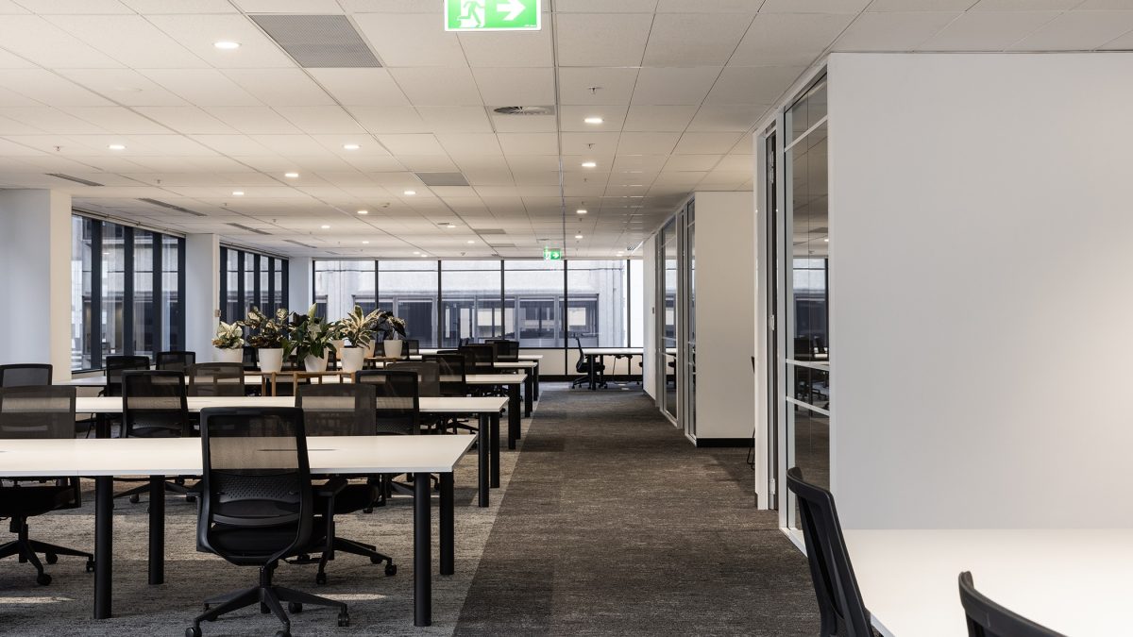Centuria Spec Suite
Client: Centuria
Type: Spec suites
Location: St Leonard's, NSW
Value: $ (undisclosed)
Size: 1,247 m²
Completion: 2022
Design: Geyer
Construction: Valmont
Brief
The brief was to update a tired floor plate on level 9 that was built in 2000, and was doing little to appeal to potential tenants.
We were asked to consider the reuse of existing partitions and spaces in our design to minimise cost, and for the design to appeal in a way that would bring people back into the office.
Response
Our approach was to undertake a full lighting update, to bring the space up in mood and significantly reduce the energy consumption, coupling this with exposing the ceilings to introduce a feeling of height and space. Bathrooms were also upgraded (which were non-compliant prior to our work) and common areas comprising the main balcony.
The result was a future-proof design with a flexible layout allowing for a full floor tenancy to be split into two tenancies with minimal impact to what is currently there. This outcome enables multiple types of work settings in a space that is conscious of neurodiversity.


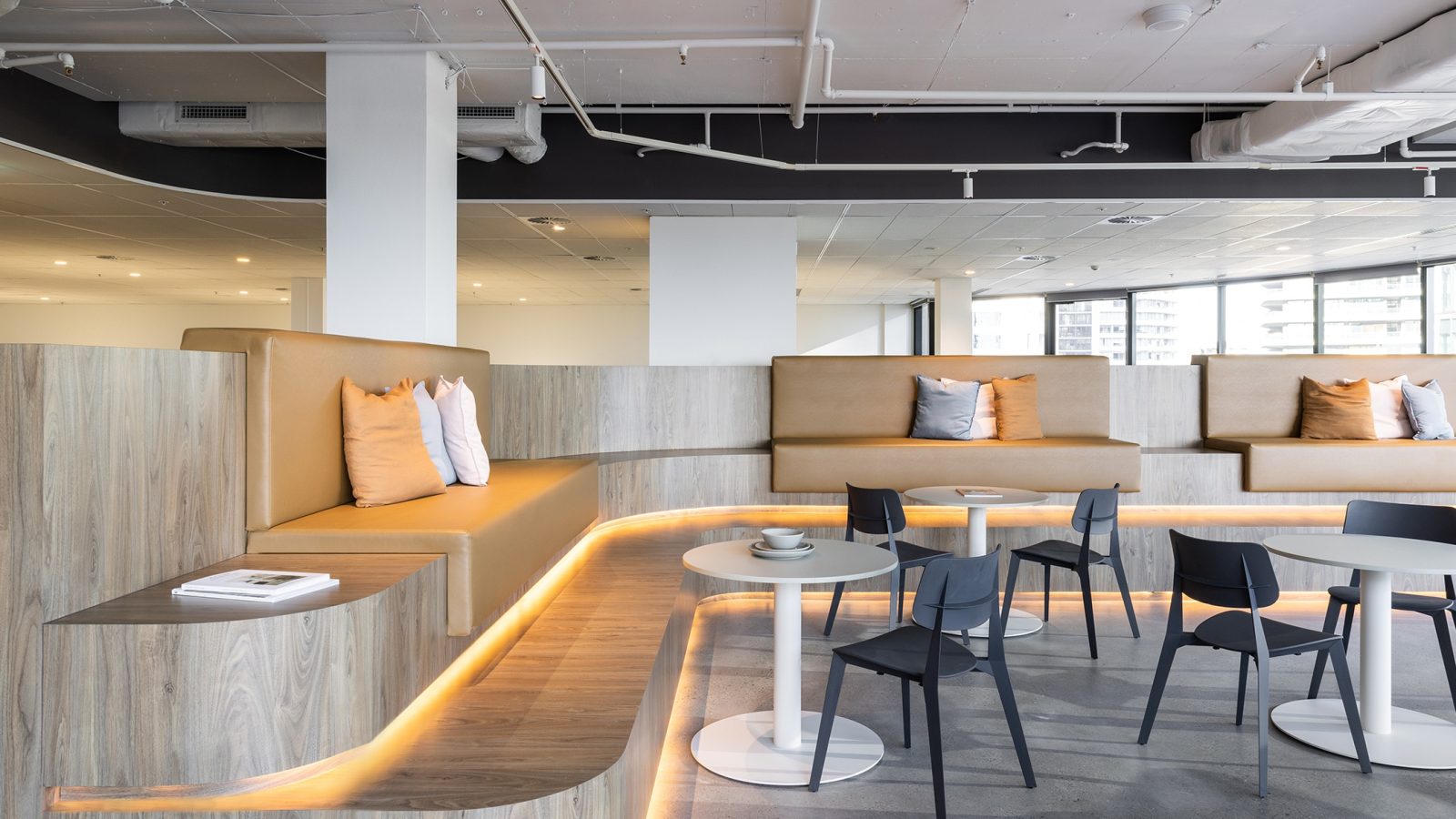
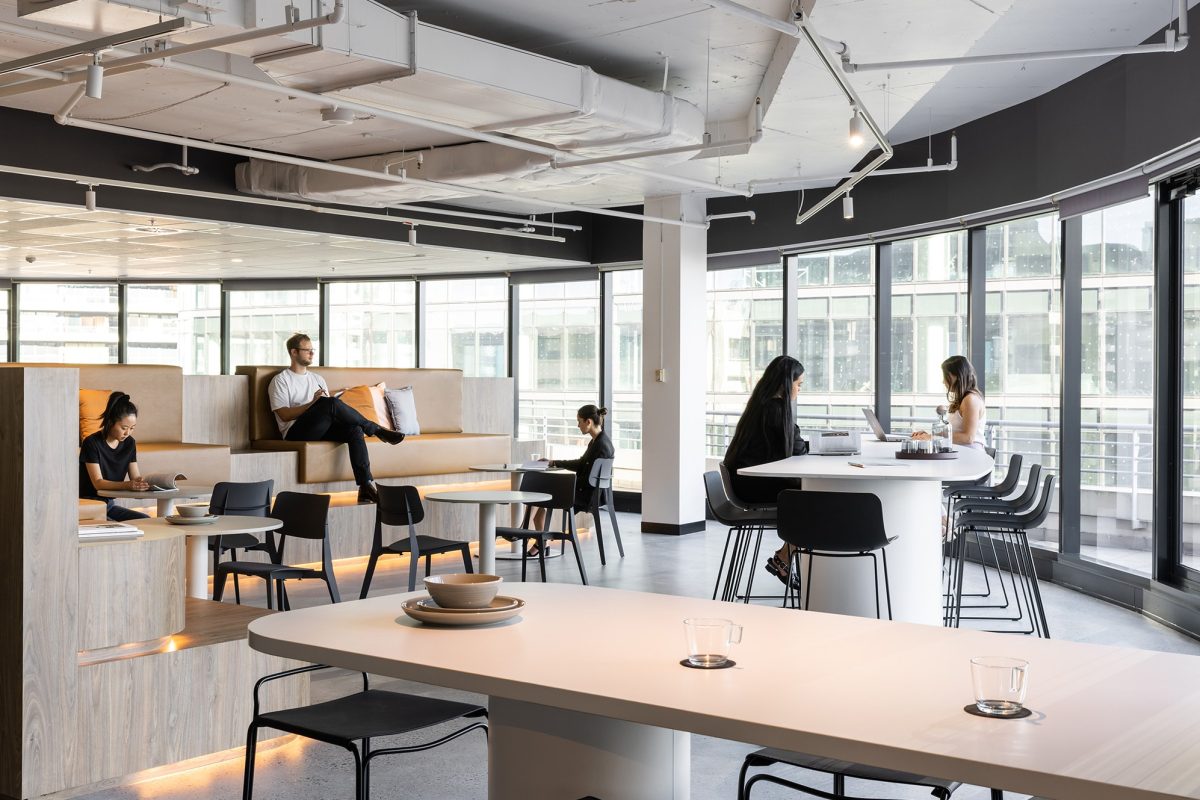
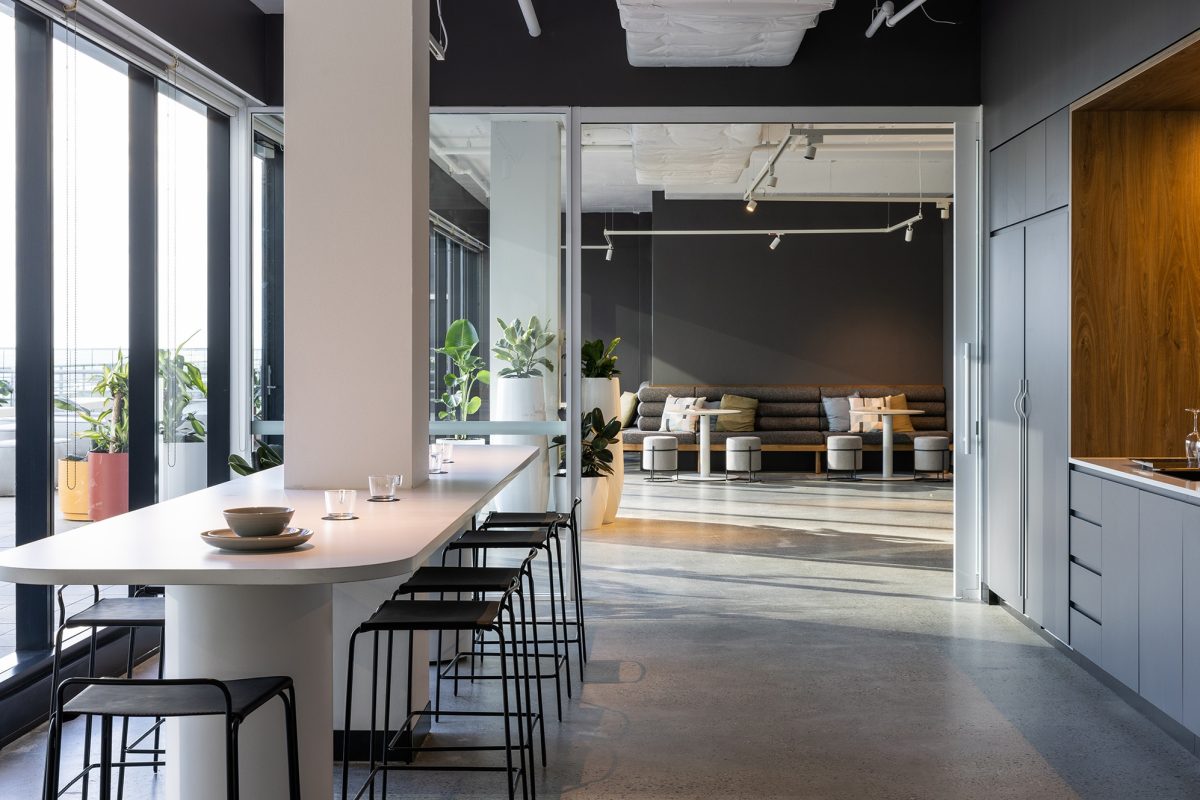
Photography credit: Simon Whitbread.
Other projects
36 Warry St.
Find out how we can bring your next project to life.
We acknowledge the traditional custodians of the land on which we stand. We pay respect to the Elders past, present and emerging and extend that respect to other First Nations people.
- Valmont | A company of Placewell Group
- Copyright © Valmont Holdings Pty Ltd 2025 | ABN 91 117 035 864
