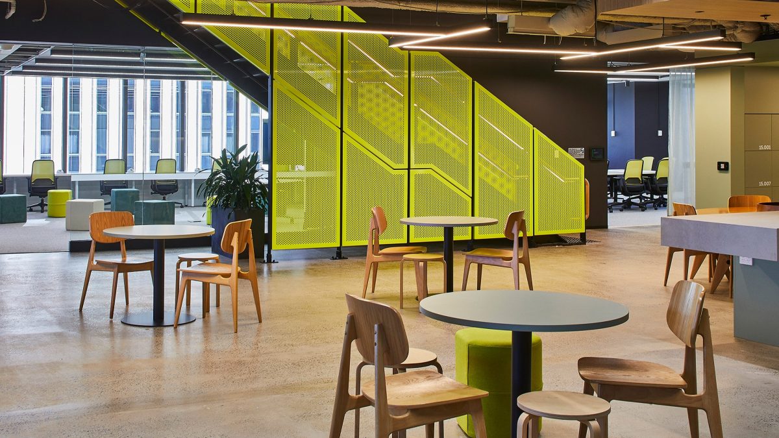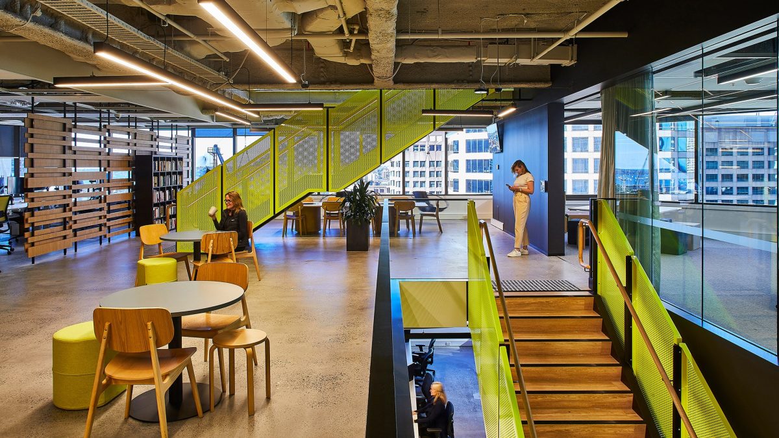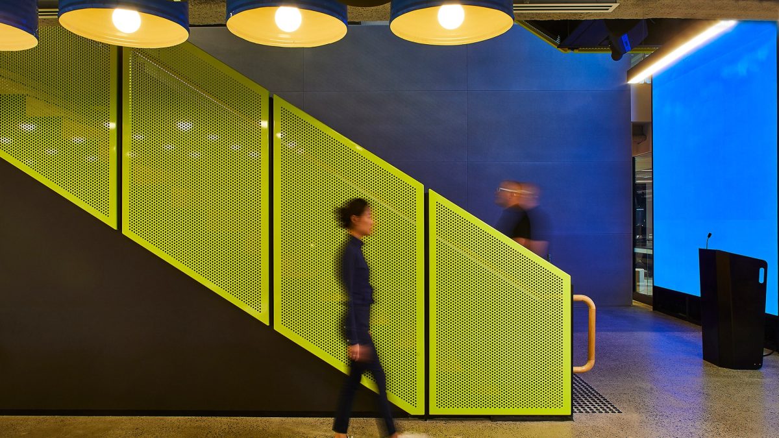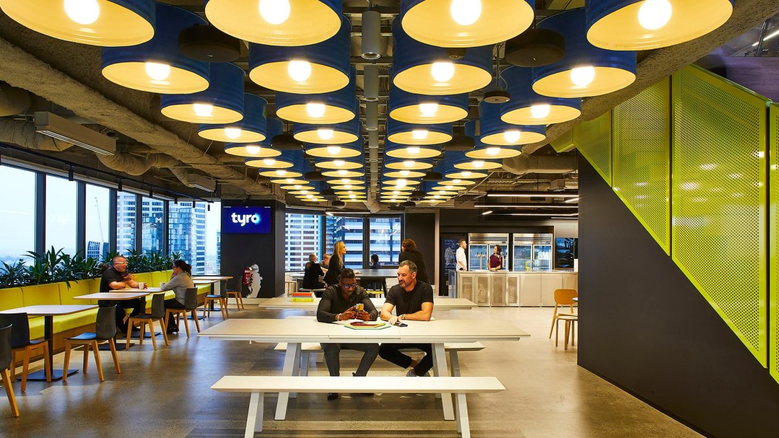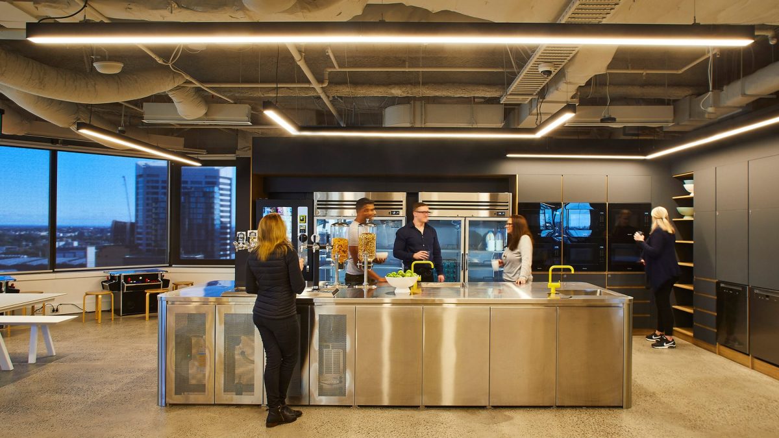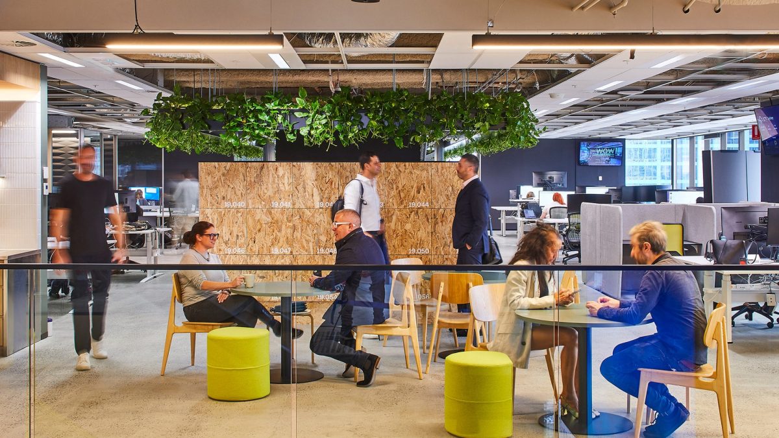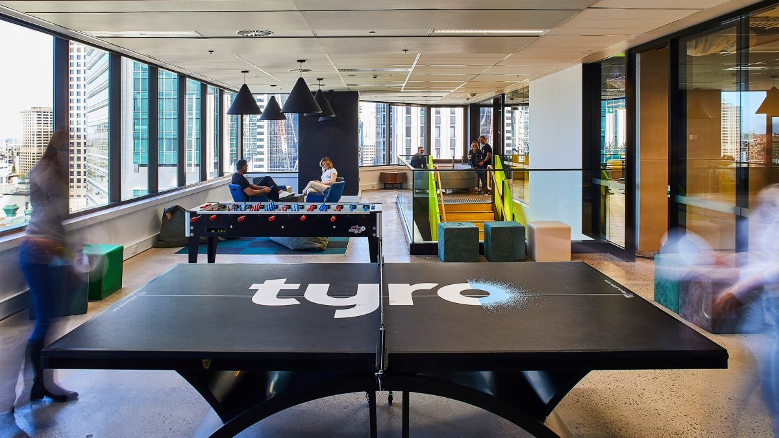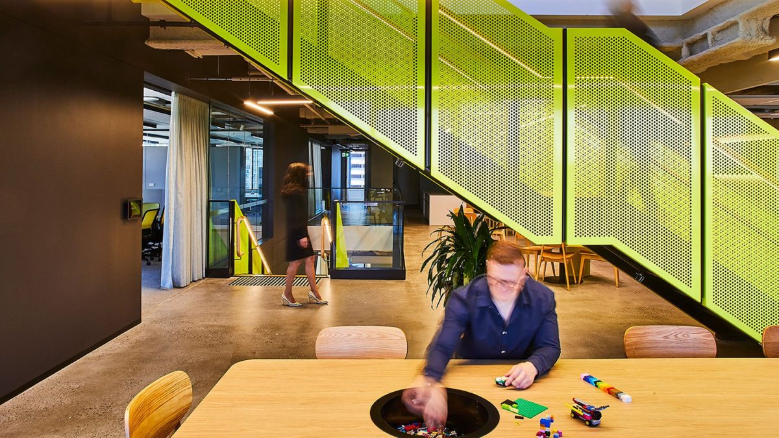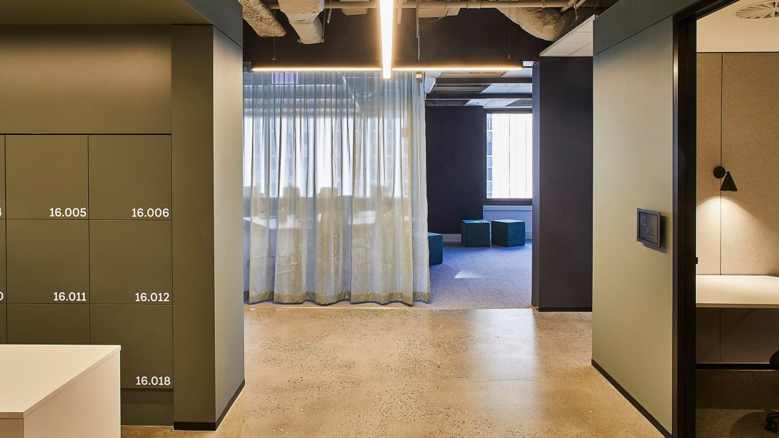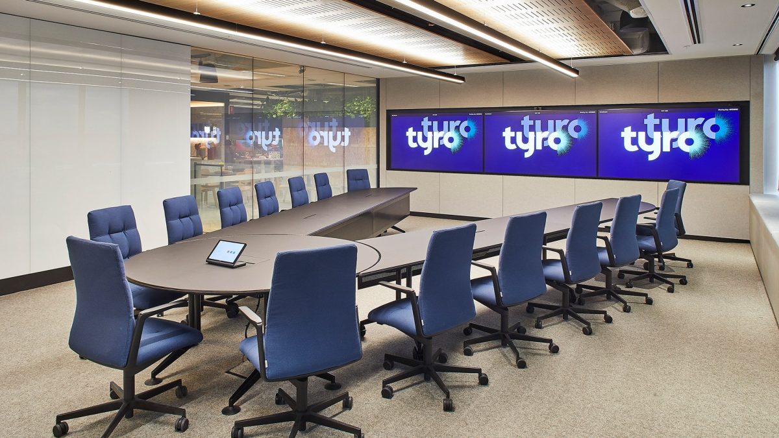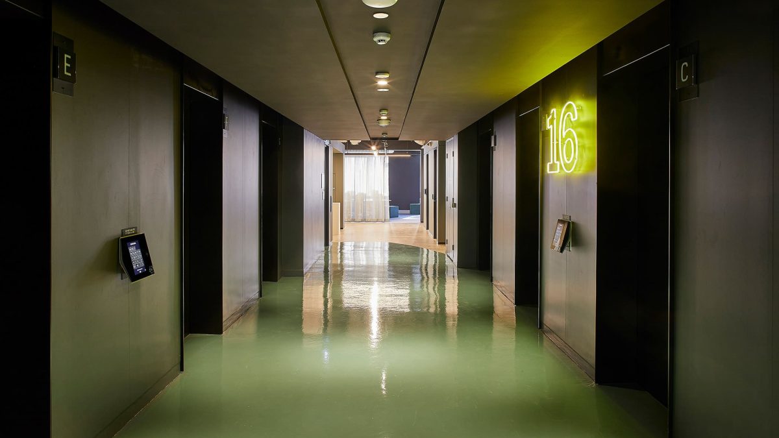Tyro Payments
Client: Tyro Payments
Type: Workplace
Location: Sydney
Value: $ (undisclosed)
Size: 6,263 m²
Completion: 2022
Design: Geyer
Construction: Valmont
Brief
Tyro Payments needed a contemporary, flexible workplace to foster strong connections between people and spaces, encourage innovation and different thinking, provide for diversity and promote inclusion.
“We wanted to create a destination that would welcome our employees to the office when they chose to come in, and also encourage cross-pollination of all functions. ”
Robbie Cooke, Tyro Payments CEO and Managing Director
Response
Teams across both organisations combined for briefings, ideation sessions, planning workshops, concept development and documentation preparation. The outcome? A bold, dynamic and innovative vision that was also achievable in terms of budget, timing and implementation. This entire phase was delivered as a fly-through concept to Tyro within 3 weeks, meeting a key component of their RFP.
The energetic brief presented a range of complexities, and quite simply a standard response would not have sufficed. We relished the challenges it gave us, and thanks to our construction team being involved from inception, we were problem-solving collectively right from the start.
Our design and construction teams had direct access to the client and speciality consultants and the whole process was undertaken with real team camaraderie, positive energy and a contagious can-do attitude. ‘No’ was never an option.
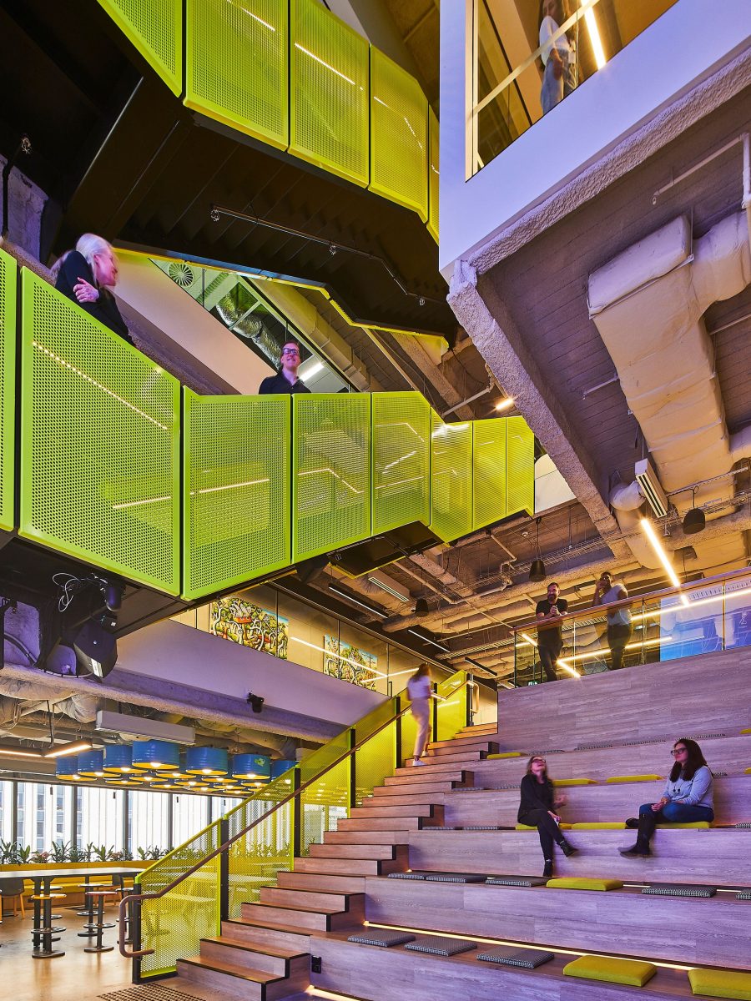
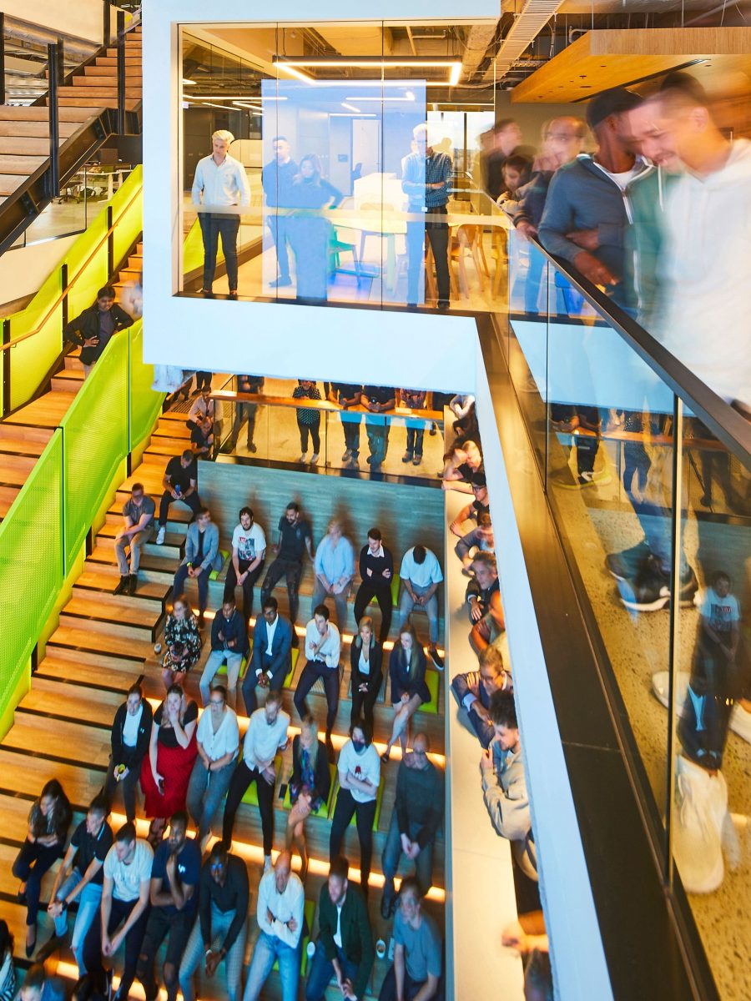
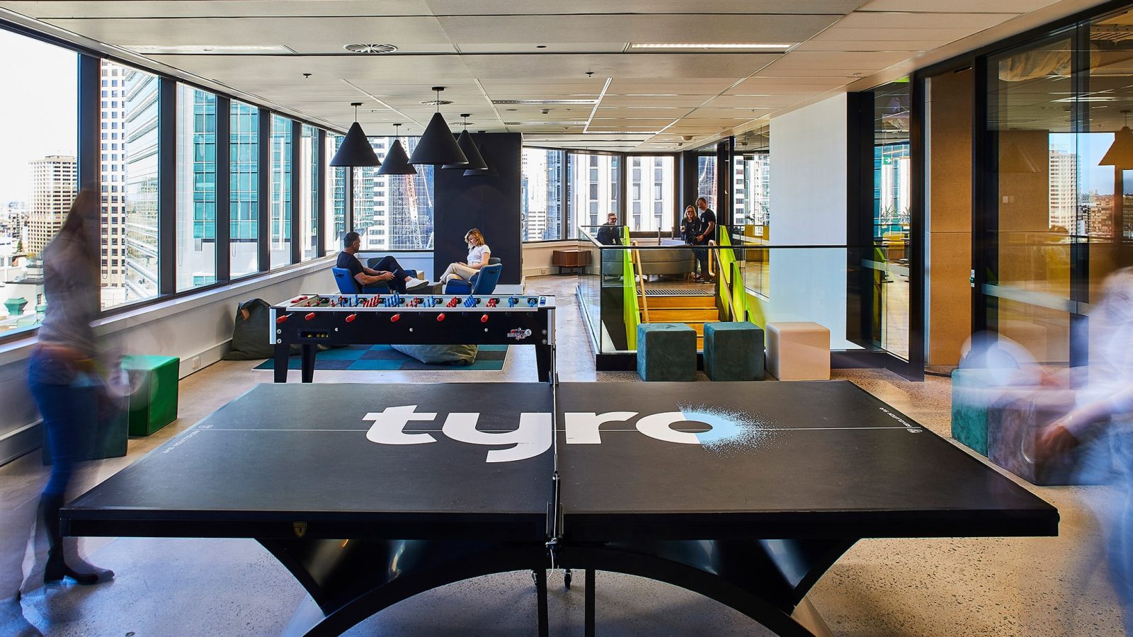
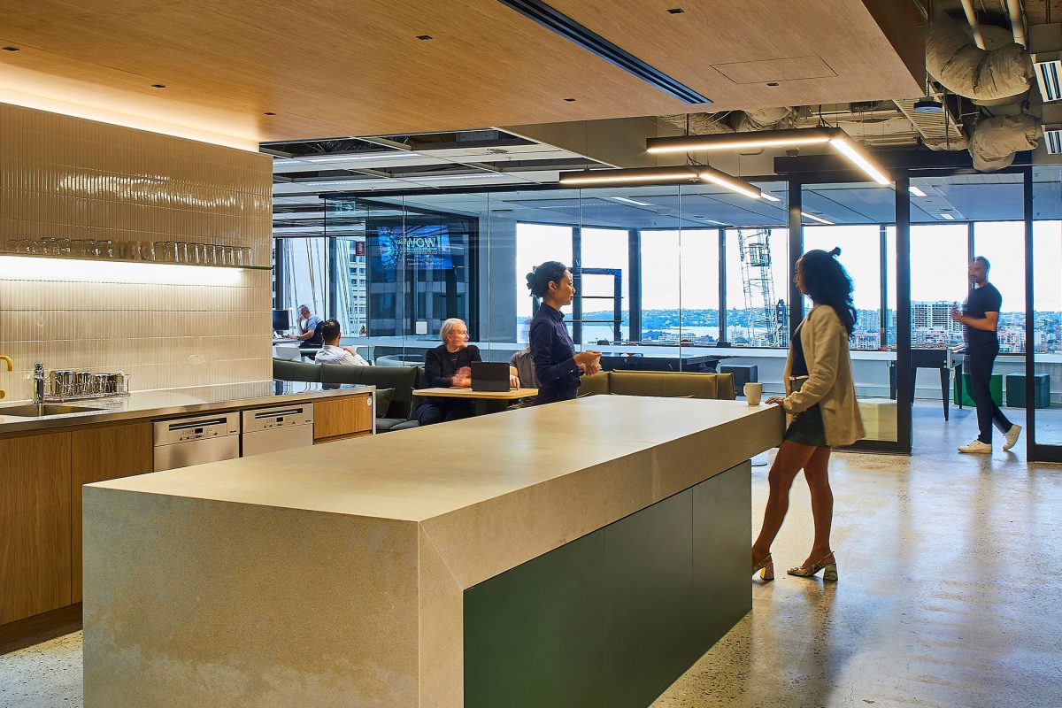
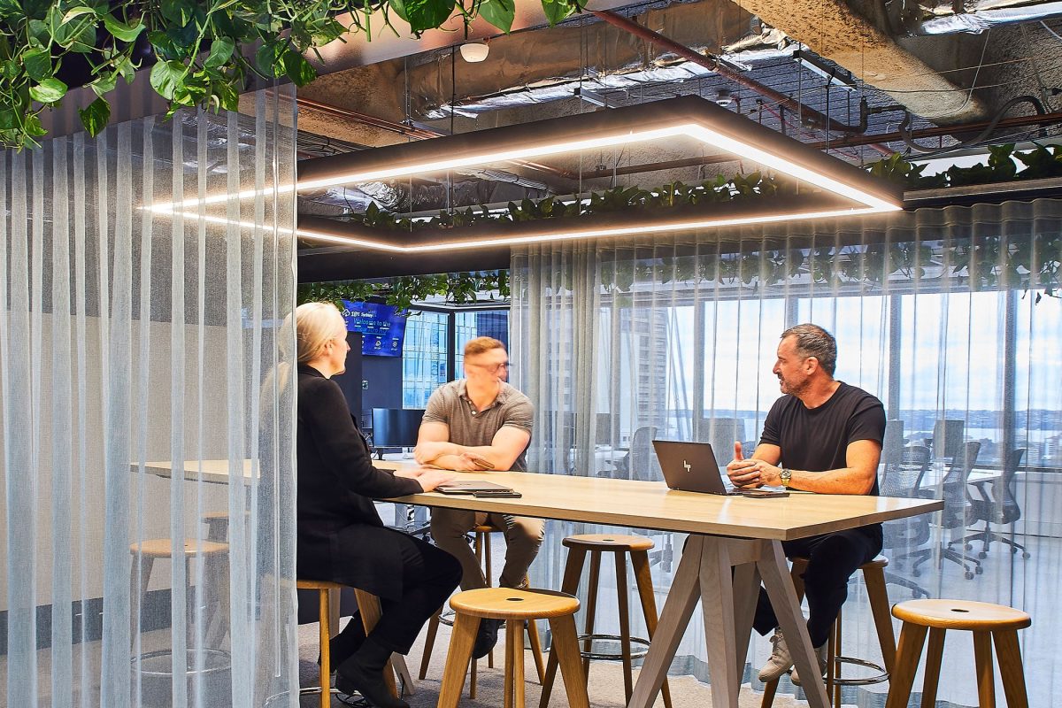
Outcome
The Geyer and Valmont teams exploited the existing infrastructure wherever possible, thinking beyond the norm and applying a reuse model throughout the work. Even core components such as the concrete floors and ceiling were not wasted.
We identified the importance of the staircase and void, and their relationship to the wider space from both a design and functional perspective. The entire team, from design and construction to speciality technicians, nurtured this fundamental aspect, making it a priority component in wider planning and design development.
Creating a connection
A bespoke central staircase anchors the design, providing internal access to each level, along with a central town hall forum, complete with bleacher seating.
Encouraging innovation
The design incorporates a range of areas that encourage different, innovative thinking, including breakout spaces, training and media rooms, meeting points and a boardroom.
Embracing difference
The design approach considers the entire sensory stimulation spectrum, from hypersensitive people who thrive on stimulation and gravitate towards lively, vibrant spaces, to hyposensitive people who find this a distraction. The inclusive workplace design implements subtle yet effective strategies that embrace difference and expand choice to create a truly adaptable environment.
Integrating technology
An integrated technology plan was considered from the start, one that would allow staff to use their workplace efficiently via a smart phone and which was centralised through a bespoke staff workplace app.
Photography credit: Tyrone Branigan
Other projects
36 Warry St.
Find out how we can bring your next project to life.
We acknowledge the traditional custodians of the land on which we stand. We pay respect to the Elders past, present and emerging and extend that respect to other First Nations people.
- Valmont | A company of Placewell Group
- Copyright © Valmont Holdings Pty Ltd 2024 | ABN 91 117 035 864
