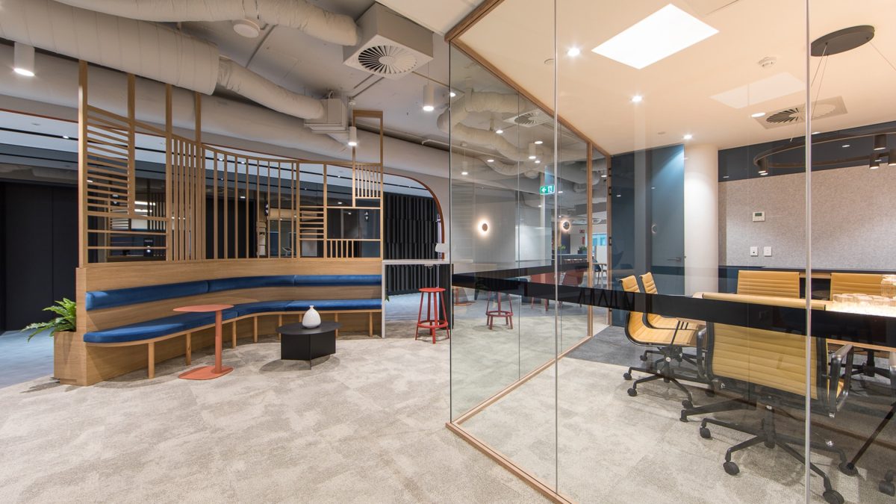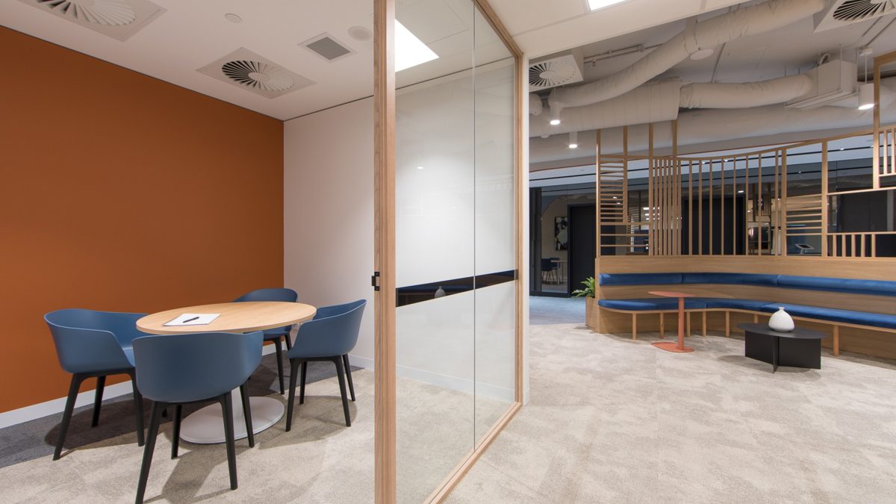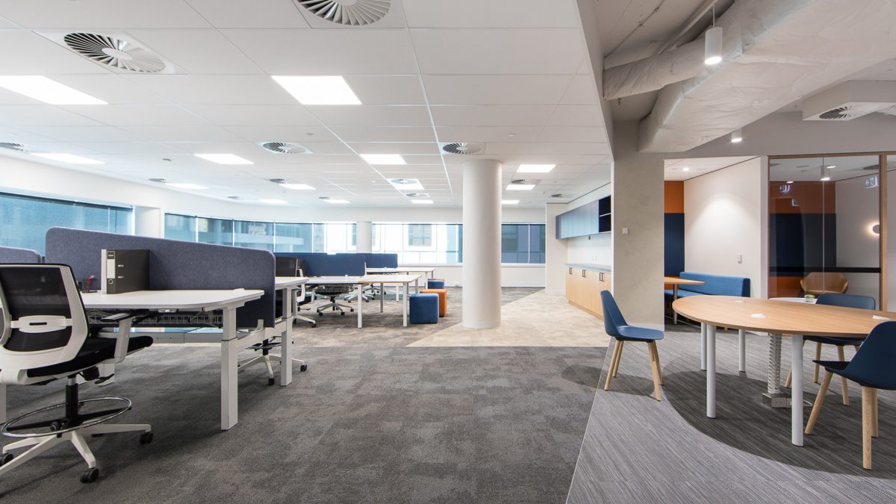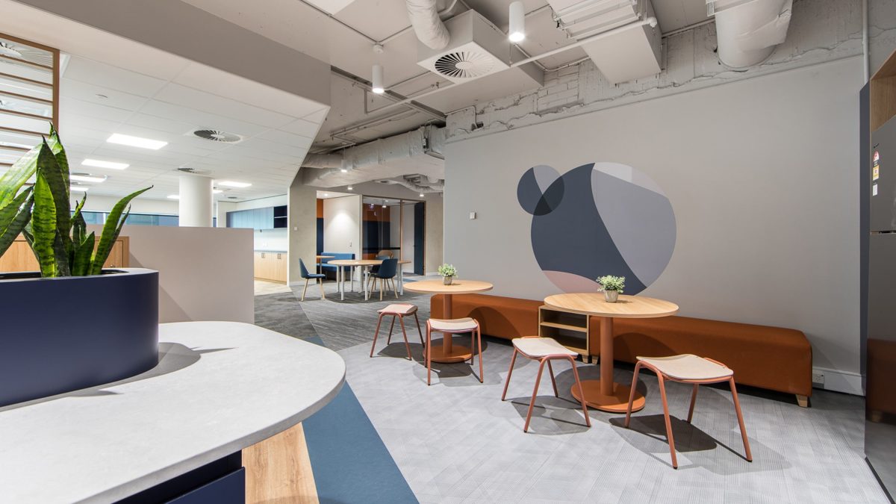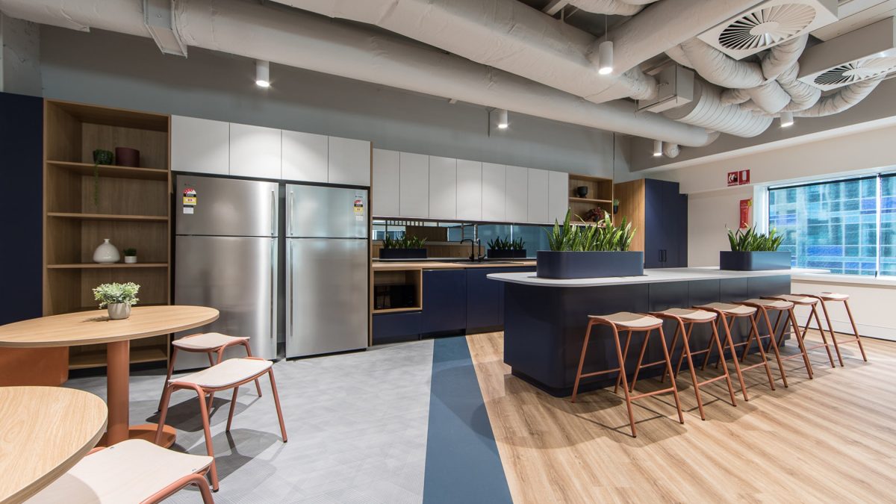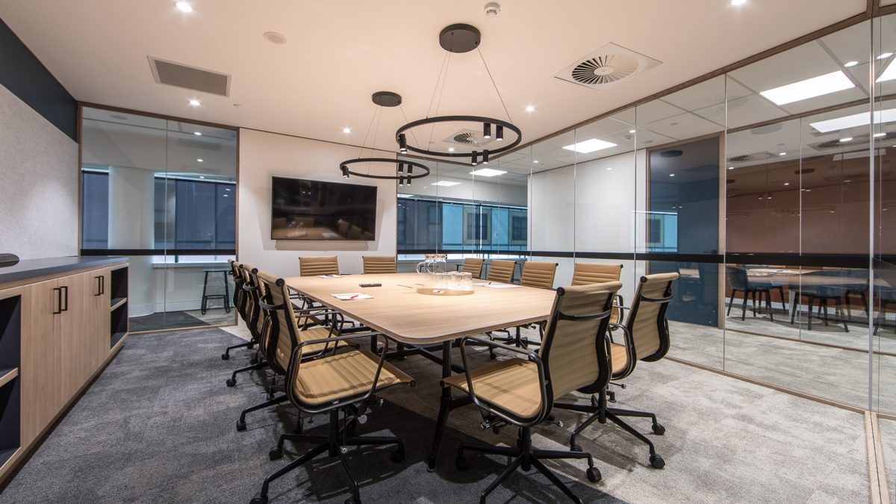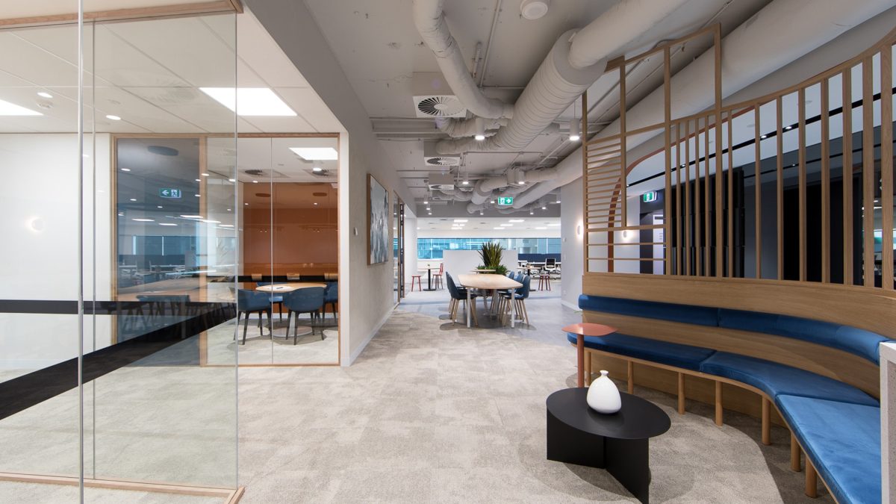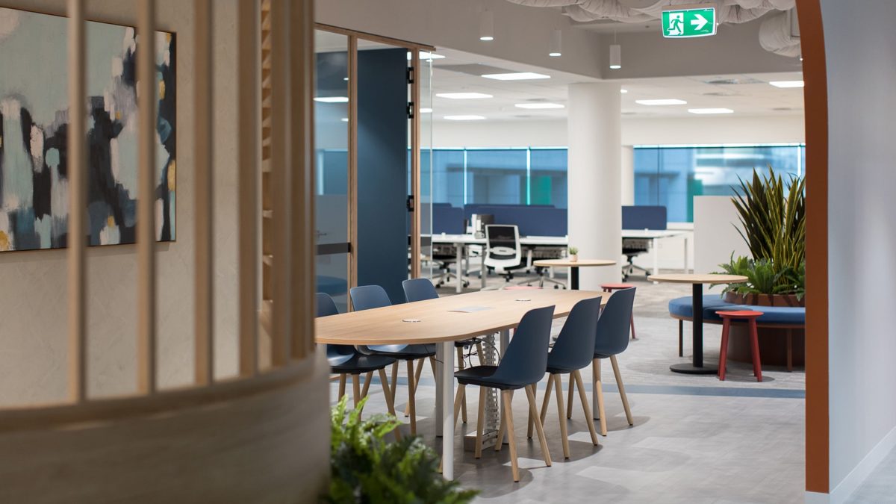Warrington Properties Spec Suites
Client: Warrington Properties
Type: Asset / Building Repositioning, Spec suites
Location: Perth
Value: $1.1m
Size: 1,110 m²
Completion: February 2020
Design: Valmont
Construction: Valmont
Brief
Warrington Properties engaged Valmont to produce a series of striking display suites in their new building at 179 St George’s Terrace.
Three distinct tenancies were created, each making best use of the respective outlook and architectural features they captured. Building upgrades were conducted alongside the display suite construction, providing a striking new aesthetic from entry to tenancy.
Amenities
Valmont designed and delivered an upgrade to amenities over five floors, utilising existing fit-out locations to support a 1:10 density for the office space.
Male and female amenities were designed with contrasting palettes to differentiate the two with the male toilets encompassing more masculine tones and female utilising a bright, classic colour palette. Custom joinery and architectural lighting completes a sophisticated and functional space.
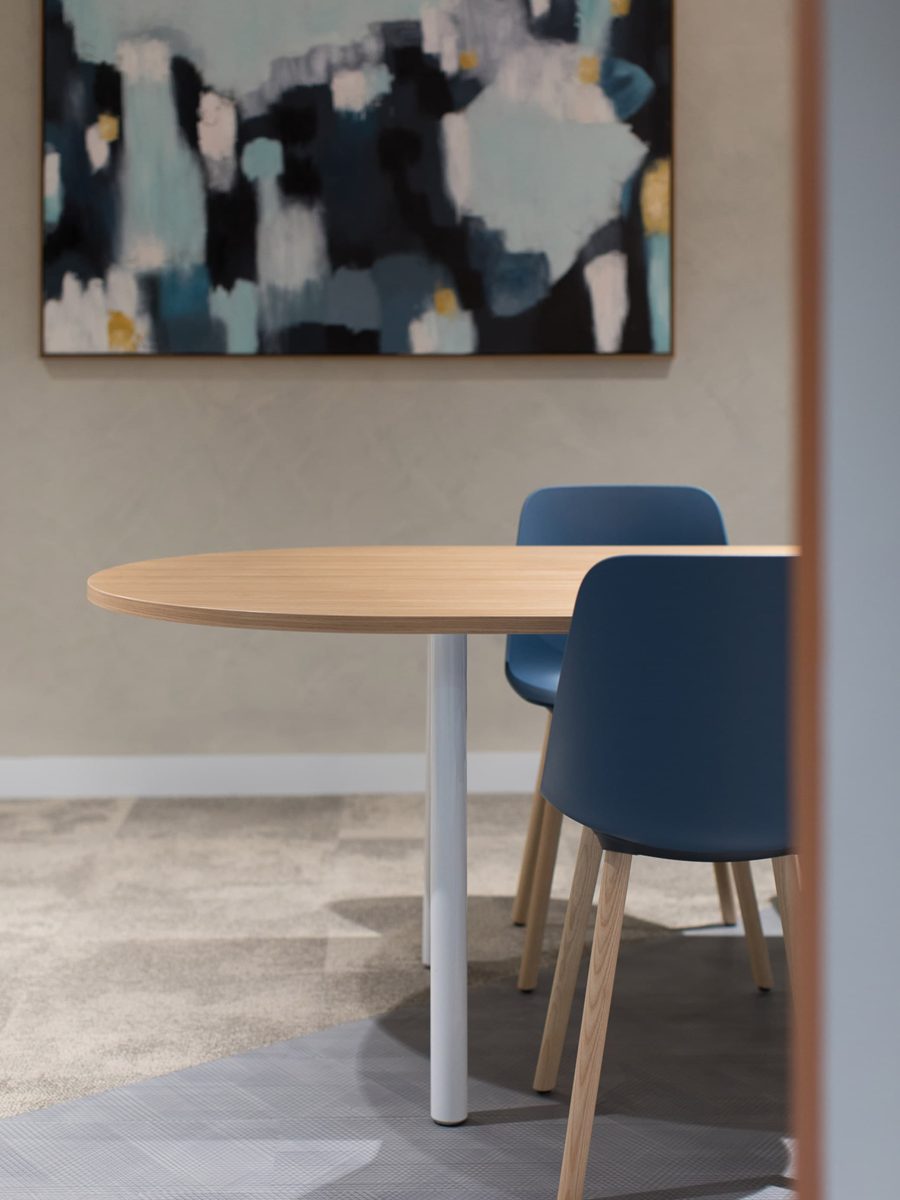
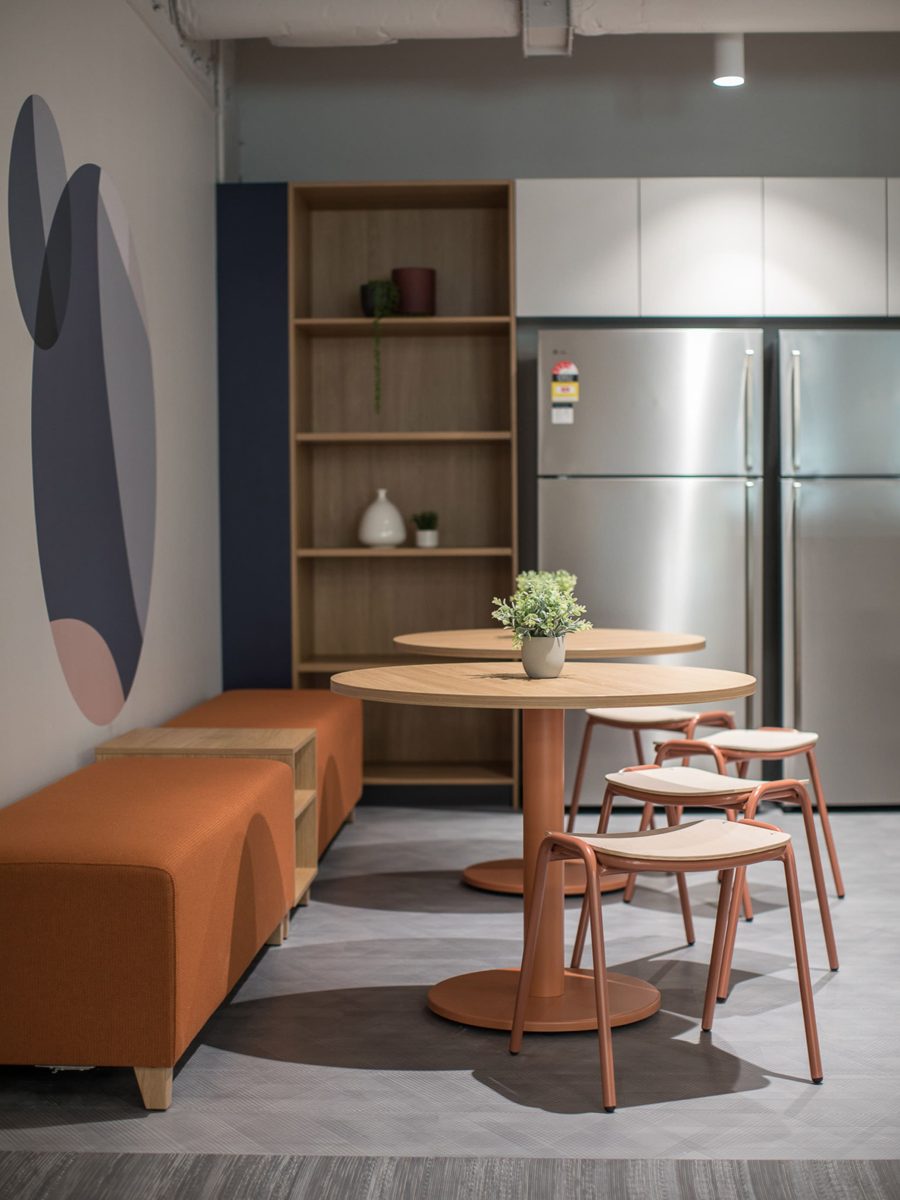
A prevalence of indirect light, muted wall finishes and timber accents provides a space that feels akin to a hotel. Smoked mirrors and metal accents imbue a sense of luxury into the everyday.
Lobby and facade
Seeking a repositioning of their existing building, Valmont was engaged in collaboration with Cox architecture to create a memorable lobby and facade entrance that embodies technological excellence.
A sophisticated mix of metal accents, architectural lighting and moody tones provides a dynamic entry space. The curved LED display and aluminium fabricated ‘shingles’ are the hero of the space, reinforcing themes of innovation and connection which formed the basis of the design throughout the building.
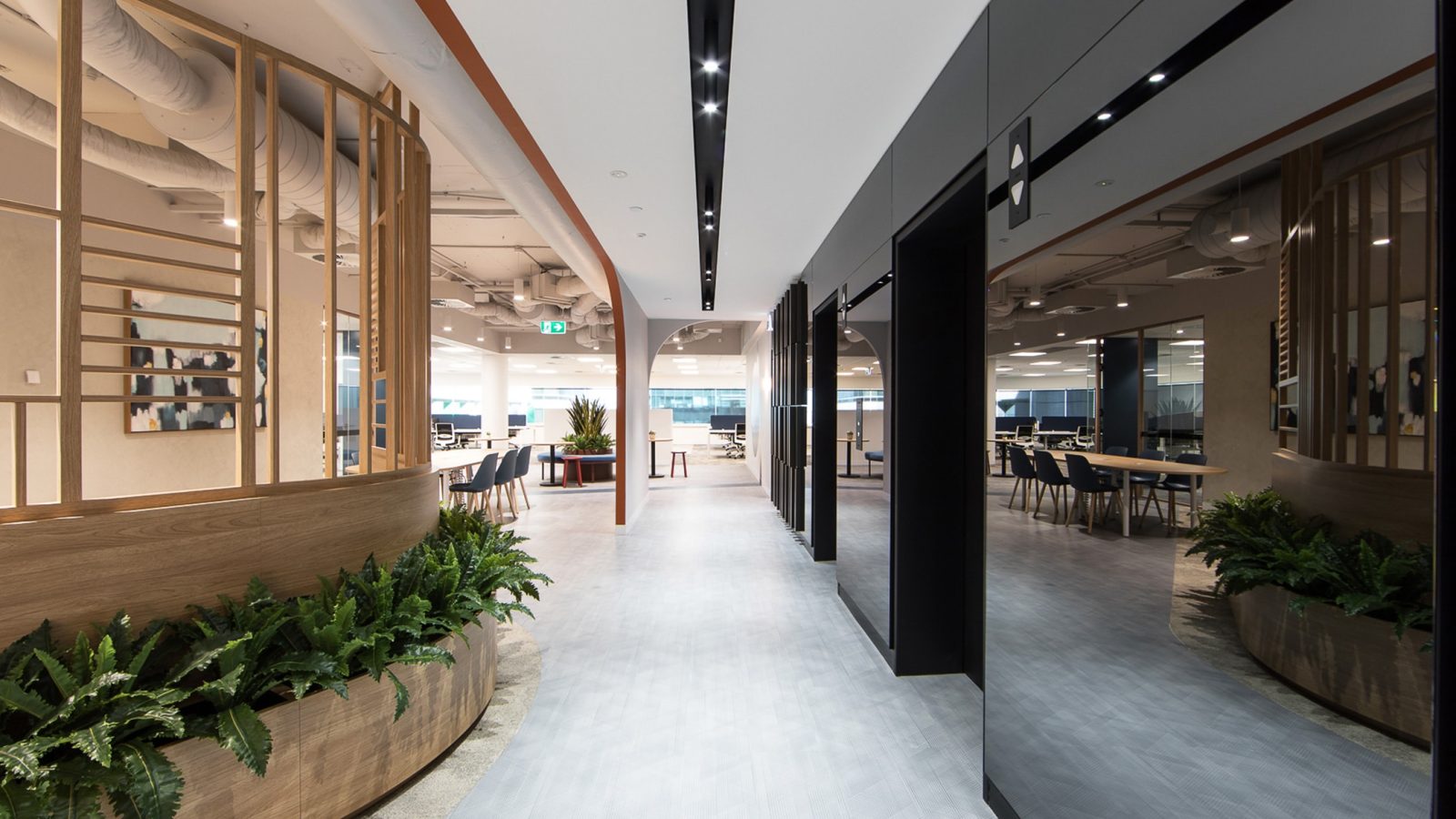
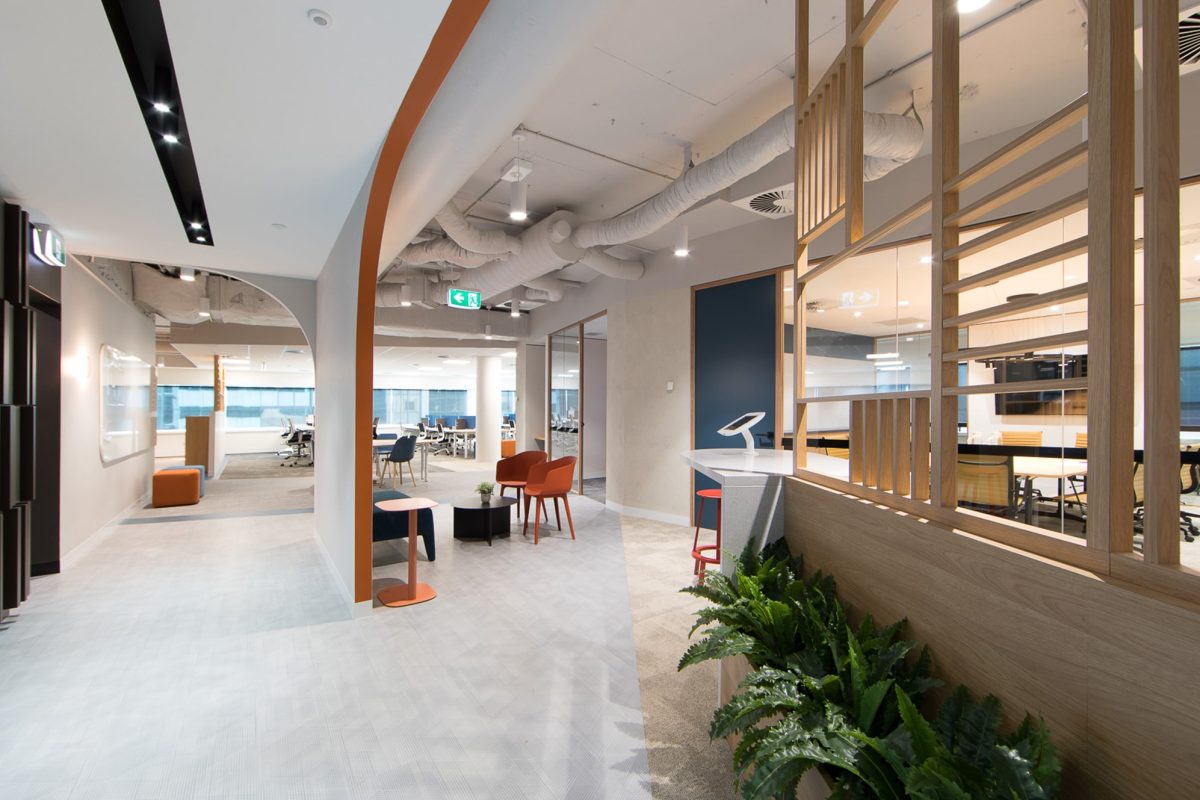
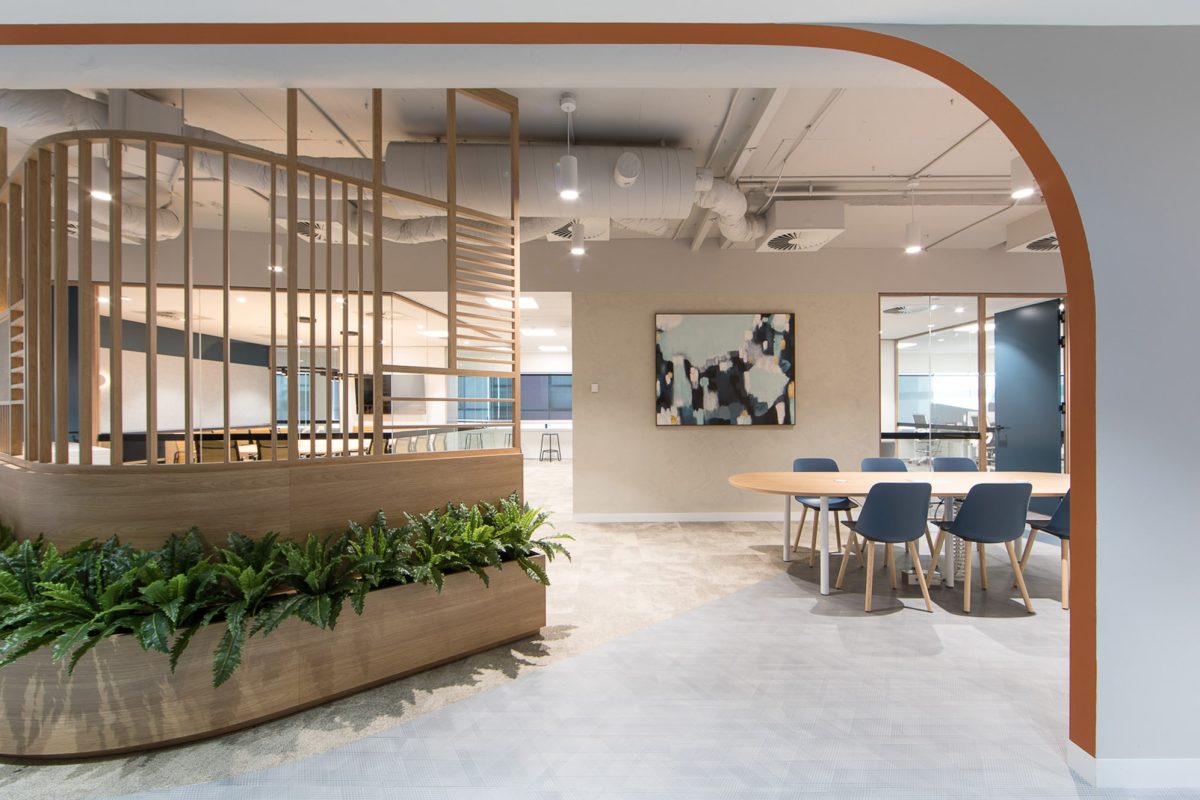
Other projects
36 Warry St.
Find out how we can bring your next project to life.
We acknowledge the traditional custodians of the land on which we stand. We pay respect to the Elders past, present and emerging and extend that respect to other First Nations people.
- Valmont | A company of Placewell Group
- Copyright © Valmont Holdings Pty Ltd 2025 | ABN 91 117 035 864
