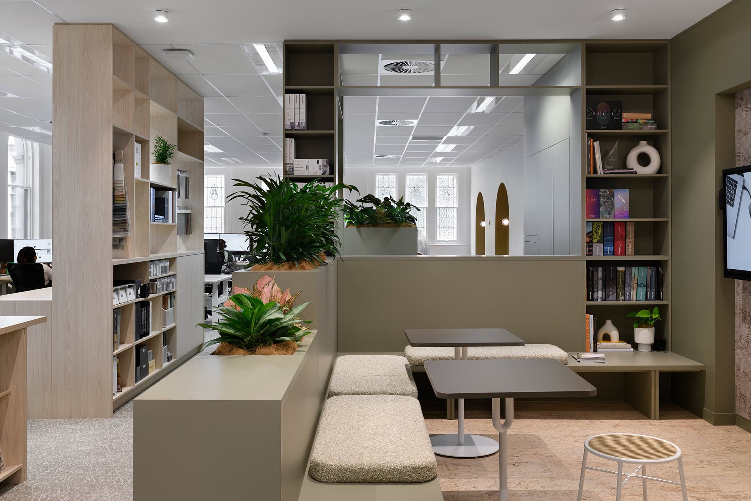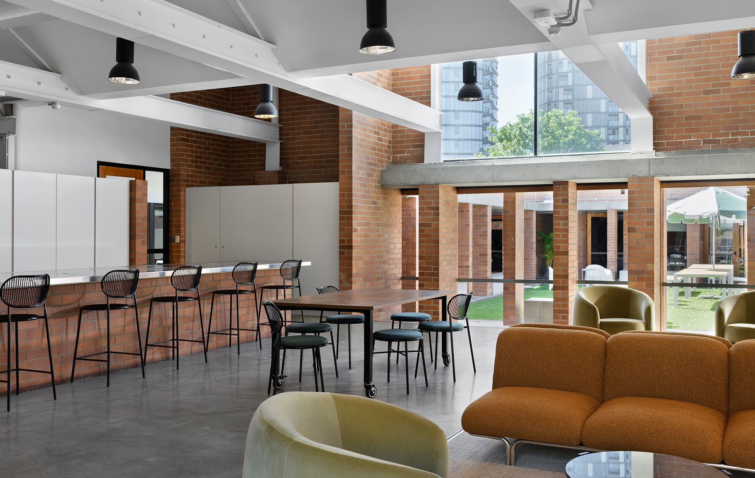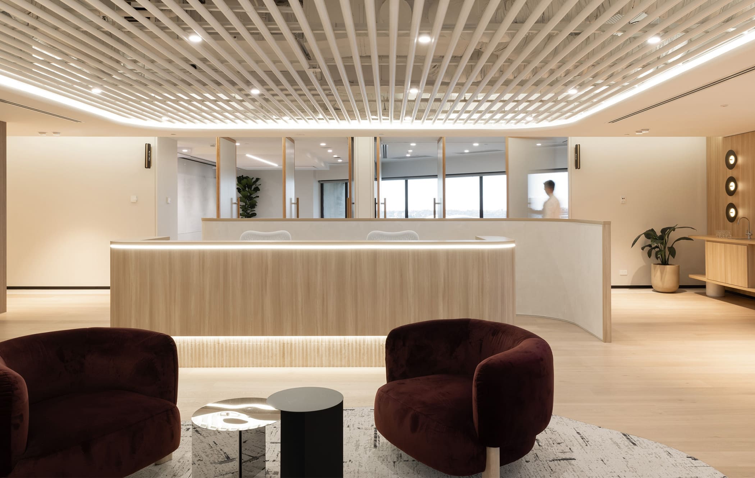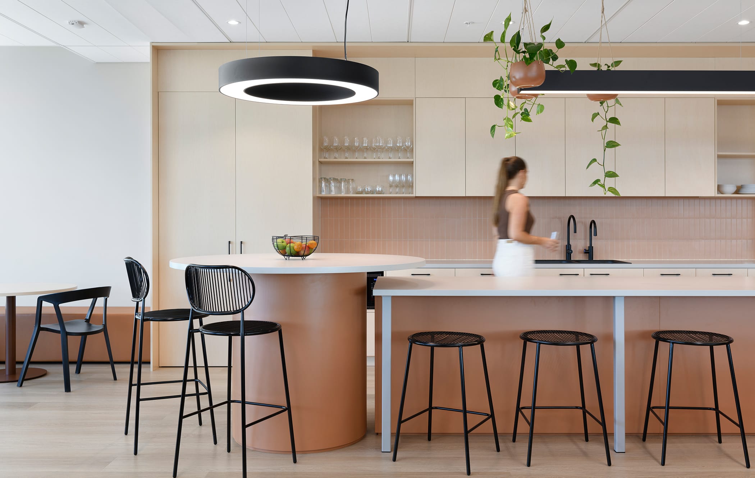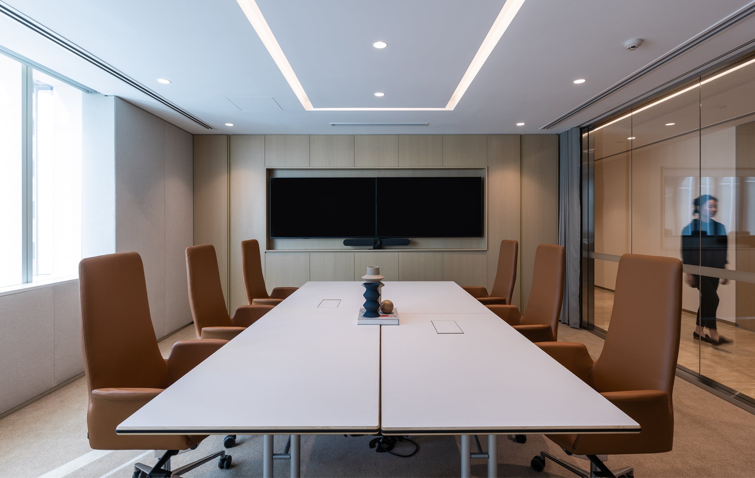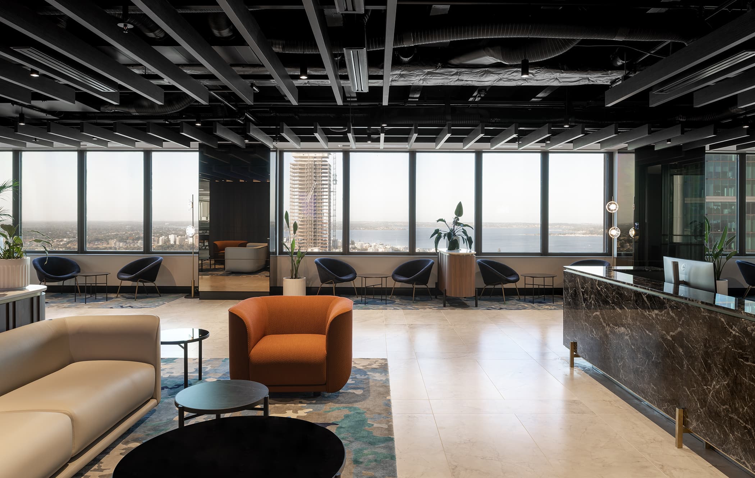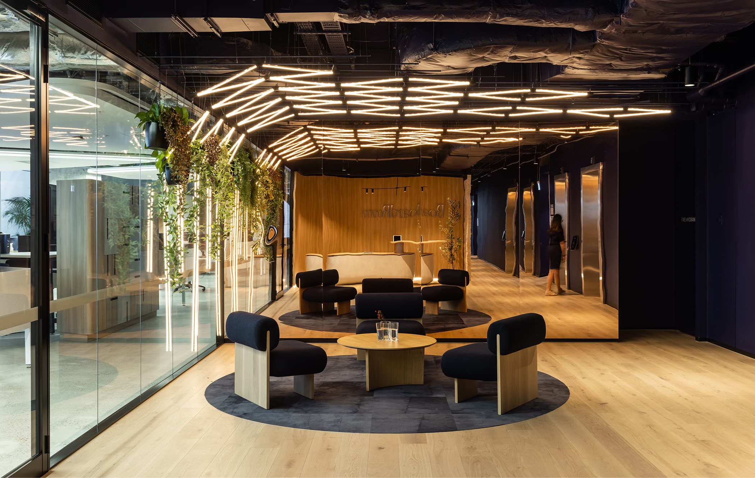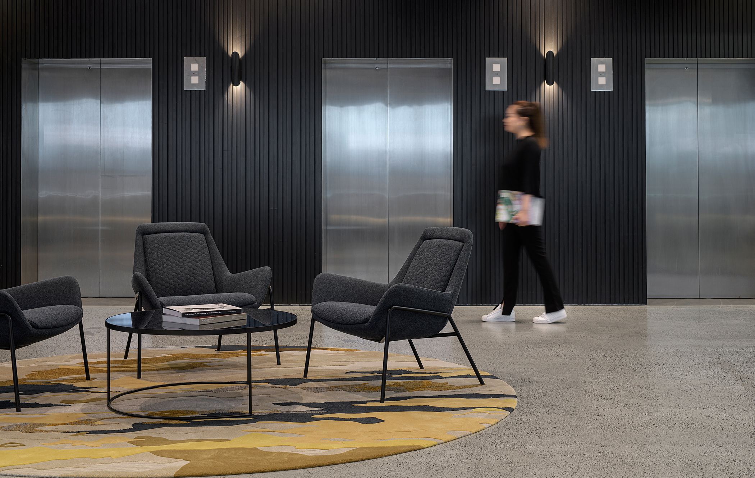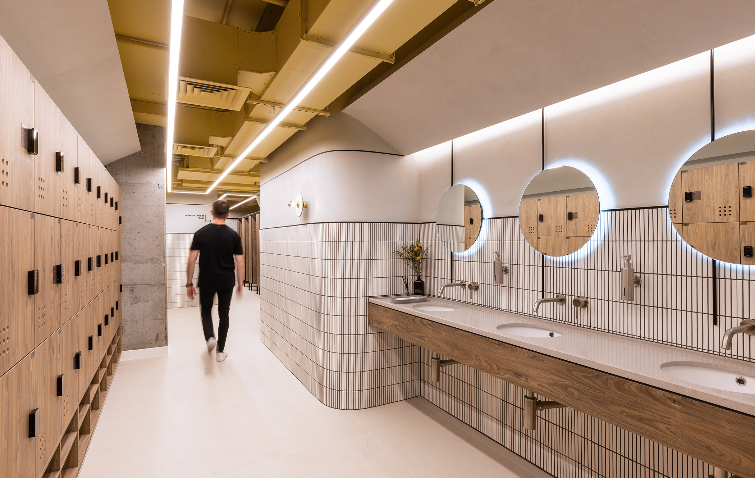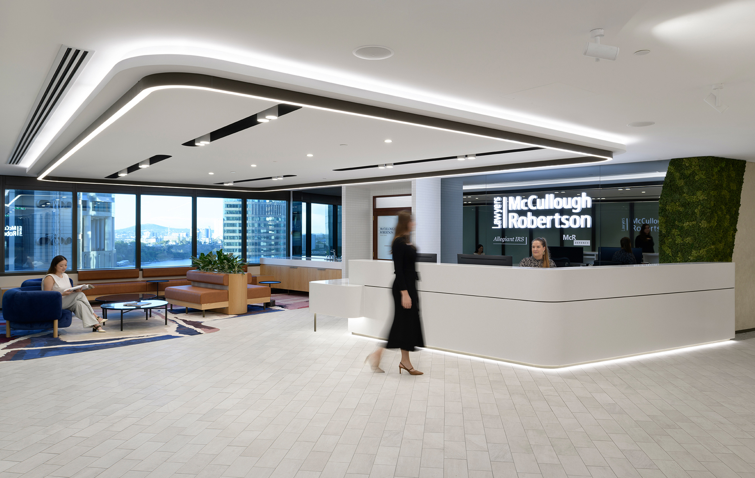Projects Brief In many ways, this could have been an ‘impossible’ brief – to envision and bring to life a workspace for ourselves, meeting our own needs and ensuring the same process we follow and quality we ensure for our clients would be applied successfully for us. Functionally, the brief we’d set as a team […]
Project Categories: Workplace
36 Warry St.
Projects Brief Following a successful design process with our sister company, Geyer, and external consultant Greenlight Design, RG Property engaged Valmont to undertake the construction of their new display suite and coworking space, ‘The Factory’, at 36 Warry St. in Brisbane. Originally built to house Keating’s Bread Factory, this heritage-listed space held a rich history, and […]
McCullough Robertson
Projects Brief The brief identified a need to propel the firm into the next decade, centering on flexibility, sustainability and a seamless integration of technology. The central focus was to be on delivering a feeling of warmth and hospitality for the front of house and overall client experience. Taking our cue from the successful design […]
InfoTrack
Projects Brief InfoTrack is located within a premium grade commercial tower at 80 Ann Street in Brisbane, which offers best in-class sustainability credentials and end-of-trip amenities. InfoTrack engaged Valmont to deliver its new national flagship, which would act as the foundation for innovation and elevate brand, culture and people. The new space was to be […]
The Hour Glass
Projects Brief The Hour Glass needed a high quality fitout that would reflect the visual intent and reinvigorate an ineffective workspace. A number of logistical and physical challenges had to be overcome, including limited site access and very little onsite storage space available during any construction. Delivery had to be completed in a compressed timeframe, […]
Centuria HQ
Projects Brief Previously, the Centuria HQ in Perth was located in a modified heritage building with workspaces spread across several floors, offering limited efficiency, collaboration and connection. With a growing workforce, Centuria opted to relocate to a new single-level premise and engaged Geyer and Valmont to create a dynamic layout suitable for the current and […]
BoardRoom
Projects Brief Together with our sister company Geyer, BoardRoom engaged us to deliver an innovative workplace, creating a physical space that encouraged professional collaboration and social interaction, and allowed for natural evolution through flexibility and adaptability. It was to make best use of the existing infrastructure, and minimise the use of any new materials, reusing […]
Ausenco
Projects Brief Valmont was engaged by Ausenco to assess three potential property options through a design and fitout-budget lens, to provide an outcome which supported clients, staff and ‘the way they wish to work’. A central part of the brief was downsizing the workplace footprint by moving to a bookable ‘hotdesking’ model. The workplace was […]
Centuria End of Trip
Brief These Centuria End of Trip facilities needed to provide better, purpose-built amenities to support people who bike, jog or walk to work, and for those who exercise during their lunch time. The space needed to provide for storage of bikes and other items, and allow for people to refresh and change in inviting surroundings. […]
McCullough Robertson
Brief McCullough Robertson wanted to reduce its Net Lettable Area, and in doing so relinquish a floor at 66 Eagle Street (going from 4 x floors occupancy, to 3 x floors). We were delighted to be able to assist for a second time in refurbishing their existing tenancy. McCullough Robertson wanted to reuse existing infrastructure […]
